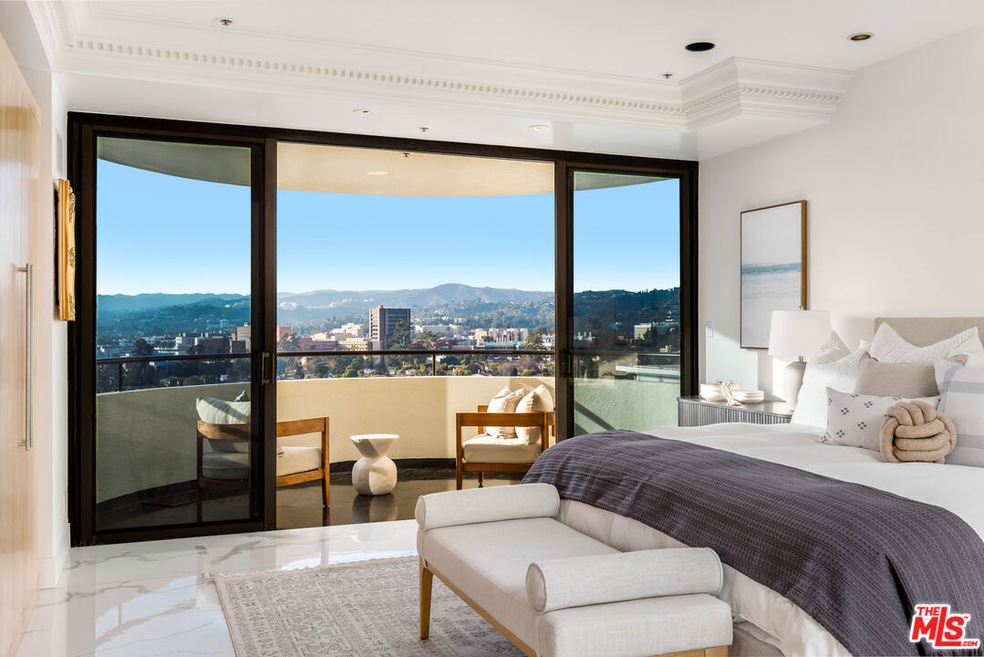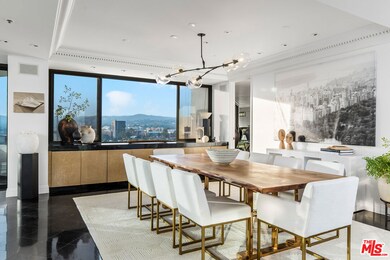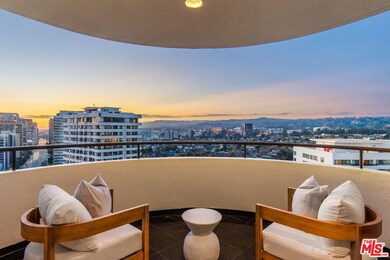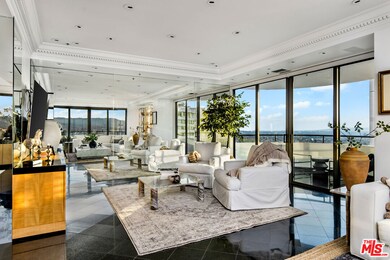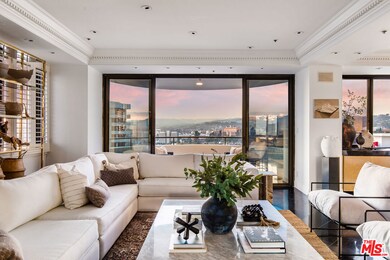
Ten Five Sixty 10560 Wilshire Blvd Unit 1805 Los Angeles, CA 90024
Westwood NeighborhoodEstimated payment $19,011/month
Highlights
- Concierge
- Ocean View
- 24-Hour Security
- Fairburn Avenue Elementary Rated A
- Fitness Center
- In Ground Pool
About This Home
ACCEPTING BACKUP OFFERS Stunning Corner Condo at the iconic TEN-FIVE-SIXTY on Wilshire Blvd. Perched high above the city on the 18th and 19th floors, this exceptional North/West corner unit offers breathtaking views and an abundance of natural light. Enjoy privacy and tranquility, while basking in endless cityscape, hills, and coastal views. The building itself is renowned for its luxurious full-service amenities, including a 24-hour concierge, beautifully renovated lobby, a social room with a caterer's kitchen, an outdoor patio, a pool, and a fitness center. This rare two-story unit is your home in the sky. The main floor showcases an open layout with tile and hardwood floors, a full bar, and generous living and dining areas that effortlessly flow onto two outdoor terraces ideal for entertaining or enjoying quiet moments. The well-appointed kitchen features stone countertops, a breakfast nook, and laundry facilities. A convenient powder room completes this level. A striking floating staircase leads to the upper level, where the expansive primary suite awaits. This private retreat includes two additional terraces, a large walk-in closet, a serene fireplace with seating area, and a large bathroom suite complete with a jetted tub, dual vanities, and private views into the hills. The spacious second bedroom with an ensuite bath offers its own stunning views, completing the second level. Elevator access directly outside the second floor makes for easy and private entry to the entire home. This is a rare opportunity to own a one-of-a-kind residence in one of the most coveted buildings on Wilshire Blvd.
Property Details
Home Type
- Condominium
Est. Annual Taxes
- $27,788
Year Built
- Built in 1982
HOA Fees
- $2,981 Monthly HOA Fees
Property Views
- Ocean
- Coastline
- Panoramic
- City Lights
- Hills
Home Design
- Contemporary Architecture
Interior Spaces
- 2,874 Sq Ft Home
- Built-In Features
- Bar
- 1 Fireplace
- Living Room
- Formal Dining Room
Kitchen
- Breakfast Area or Nook
- Oven or Range
- Dishwasher
Flooring
- Wood
- Carpet
- Stone
- Marble
Bedrooms and Bathrooms
- 2 Bedrooms
- All Upper Level Bedrooms
- Walk-In Closet
- Powder Room
- Double Vanity
- Bidet
- Hydromassage or Jetted Bathtub
- Bathtub with Shower
Laundry
- Laundry in unit
- Dryer
- Washer
Parking
- 2 Parking Spaces
- Gated Parking
- Guest Parking
- Parking Garage Space
Pool
- In Ground Pool
- Spa
Additional Features
- Living Room Balcony
- North Facing Home
- Central Heating and Cooling System
Listing and Financial Details
- Assessor Parcel Number 4326-035-104
Community Details
Overview
- 108 Units
- High-Rise Condominium
- 22-Story Property
Amenities
- Concierge
- Doorman
- Valet Parking
- Clubhouse
- Banquet Facilities
- Meeting Room
- Elevator
- Lobby
- Reception Area
Recreation
- Fitness Center
- Community Pool
- Community Spa
Pet Policy
- Call for details about the types of pets allowed
- Pet Size Limit
Security
- 24-Hour Security
- Controlled Access
Map
About Ten Five Sixty
Home Values in the Area
Average Home Value in this Area
Tax History
| Year | Tax Paid | Tax Assessment Tax Assessment Total Assessment is a certain percentage of the fair market value that is determined by local assessors to be the total taxable value of land and additions on the property. | Land | Improvement |
|---|---|---|---|---|
| 2024 | $27,788 | $2,296,655 | $1,191,636 | $1,105,019 |
| 2023 | $27,245 | $2,251,623 | $1,168,271 | $1,083,352 |
| 2022 | $25,965 | $2,207,474 | $1,145,364 | $1,062,110 |
| 2021 | $25,646 | $2,164,191 | $1,122,906 | $1,041,285 |
| 2019 | $10,325 | $1,236,730 | $450,601 | $786,129 |
| 2018 | $14,623 | $1,212,481 | $441,766 | $770,715 |
| 2016 | $13,968 | $1,165,400 | $424,612 | $740,788 |
| 2015 | $13,761 | $1,147,895 | $418,234 | $729,661 |
| 2014 | $13,802 | $1,125,410 | $410,042 | $715,368 |
Property History
| Date | Event | Price | Change | Sq Ft Price |
|---|---|---|---|---|
| 05/25/2025 05/25/25 | Pending | -- | -- | -- |
| 05/16/2025 05/16/25 | Price Changed | $2,450,000 | -5.6% | $852 / Sq Ft |
| 03/28/2025 03/28/25 | Price Changed | $2,595,000 | -3.7% | $903 / Sq Ft |
| 02/05/2025 02/05/25 | For Sale | $2,695,000 | +28.3% | $938 / Sq Ft |
| 04/11/2019 04/11/19 | Sold | $2,100,000 | -7.7% | $731 / Sq Ft |
| 03/13/2019 03/13/19 | Pending | -- | -- | -- |
| 01/04/2019 01/04/19 | Price Changed | $2,275,000 | -4.2% | $792 / Sq Ft |
| 11/30/2018 11/30/18 | For Sale | $2,375,000 | -- | $826 / Sq Ft |
Purchase History
| Date | Type | Sale Price | Title Company |
|---|---|---|---|
| Grant Deed | $650,000 | Ticor Title Company | |
| Grant Deed | $2,100,000 | Lawyers Title Company | |
| Interfamily Deed Transfer | -- | None Available | |
| Interfamily Deed Transfer | -- | None Available | |
| Interfamily Deed Transfer | -- | -- | |
| Grant Deed | $864,000 | Provident Title Company | |
| Quit Claim Deed | -- | -- |
Mortgage History
| Date | Status | Loan Amount | Loan Type |
|---|---|---|---|
| Open | $250,000 | Seller Take Back | |
| Previous Owner | $450,000 | Credit Line Revolving | |
| Previous Owner | $1,000,000 | New Conventional | |
| Previous Owner | $205,000 | Credit Line Revolving | |
| Previous Owner | $500,000 | Unknown | |
| Previous Owner | $100,000 | Credit Line Revolving | |
| Previous Owner | $1,300,000 | Unknown | |
| Previous Owner | $667,000 | Unknown | |
| Previous Owner | $450,000 | Credit Line Revolving | |
| Previous Owner | $277,000 | Credit Line Revolving | |
| Previous Owner | $668,000 | Unknown | |
| Previous Owner | $670,000 | Unknown | |
| Previous Owner | $250,000 | Credit Line Revolving | |
| Previous Owner | $120,000 | Credit Line Revolving | |
| Previous Owner | $691,200 | No Value Available | |
| Previous Owner | $410,000 | No Value Available |
Similar Homes in the area
Source: The MLS
MLS Number: 25492879
APN: 4326-035-104
- 10560 Wilshire Blvd Unit 1701
- 10560 Wilshire Blvd Unit 1702
- 10560 Wilshire Blvd Unit 1805
- 10580 Wilshire Blvd Unit 19
- 10580 Wilshire Blvd Unit 6
- 10580 Wilshire Blvd Unit 23
- 10580 Wilshire Blvd Unit 15NW
- 10580 Wilshire Blvd Unit 8SW
- 10580 Wilshire Blvd Unit 16
- 10580 Wilshire Blvd Unit 26
- 10580 Wilshire Unit 15SW
- 10551 Wilshire Blvd Unit 1703
- 10535 Ashton Ave Unit 304
- 10590 Wilshire Blvd Unit 1802
- 10531 Ashton Ave Unit 201
- 10520 Wilshire Blvd Unit 407
- 10535 Wilshire Blvd Unit D01
- 10535 Wilshire Blvd Unit D02
- 10535 Wilshire Blvd Unit 410
- 10601 Wilshire Blvd Unit 403
