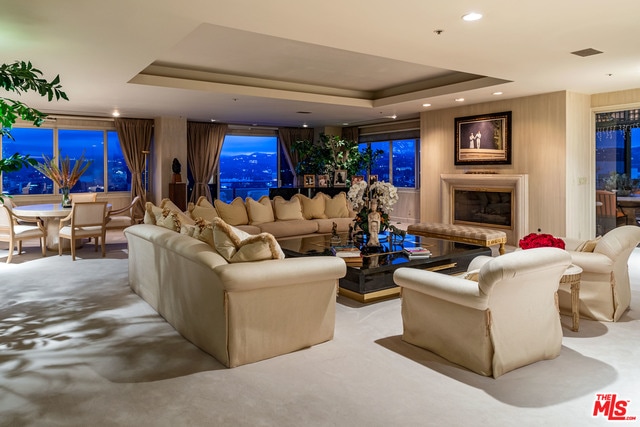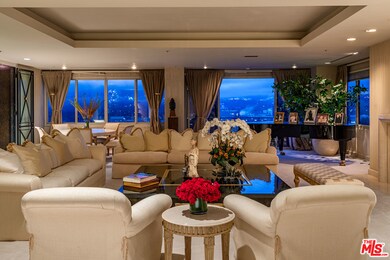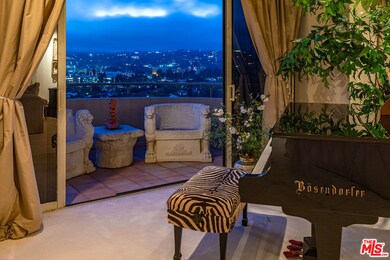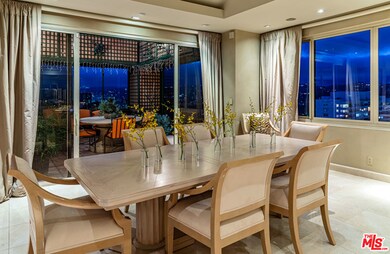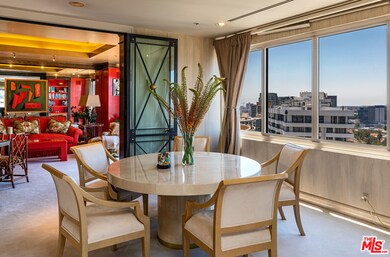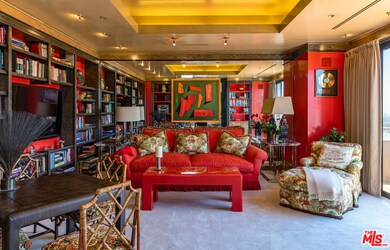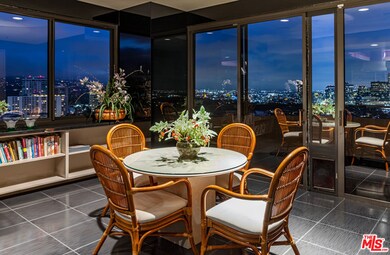
Ten Five Sixty 10560 Wilshire Blvd Unit PenthouseA Los Angeles, CA 90024
Westwood NeighborhoodEstimated Value: $4,338,000 - $6,861,000
Highlights
- Concierge
- Fitness Center
- 24-Hour Security
- Fairburn Avenue Elementary Rated A
- Coastline Views
- In Ground Pool
About This Home
As of February 2022A luxurious penthouse located atop the prestigious Ten-Five-Sixty residences, perched above the Wilshire Corridor. Barbara Sinatra's former home, this rare 5,600sf 4bd,4ba condo showcases spectacular city to mountain views w/ an open floor plan. Double doors lead to a light filled living room w/ marble FP & swanky built-in bar + cocktail area. A formal dining rm features a private outdoor atrium & lounge area, ideal for alfresco entertaining. A pvt den/library is the perfect retreat. A sleek chef's kitchen w/ chic, black marble countertops, center island & breakfast bar. A dramatic hallway leads to the sumptuous owner's suite w/ dual marble baths w/ soaking tub, 2 expansive walk-in's, FP & terrace. 2 guest bds & staff quarters w/ sep entrance complete the home. Full service building amenities: 24hr doorman/valet, concierge, gym, pool, sauna & spa. Mins from Beverly Hills, Century City & Westwood. Live the ultimate in vertical luxury at Barbara Sinatra's Penthouse, the best is yet to come.
Last Agent to Sell the Property
Christie's International Real Estate SoCal License #01496421 Listed on: 04/02/2021

Last Buyer's Agent
Christie's International Real Estate SoCal License #01496421 Listed on: 04/02/2021

Property Details
Home Type
- Condominium
Est. Annual Taxes
- $70,443
Year Built
- Built in 1982 | Remodeled
Lot Details
- No Common Walls
- East Facing Home
HOA Fees
- $2,870 Monthly HOA Fees
Property Views
- Coastline
- City Lights
Home Design
- Contemporary Architecture
Interior Spaces
- 5,601 Sq Ft Home
- Built-In Features
- Bar
- Awning
- Formal Entry
- Great Room
- Family Room
- Living Room with Fireplace
- 2 Fireplaces
- Living Room Balcony
- Formal Dining Room
- Library
- Atrium Room
- Alarm System
Kitchen
- Gourmet Kitchen
- Breakfast Area or Nook
- Breakfast Bar
- Double Oven
- Gas Cooktop
- Range Hood
- Kitchen Island
- Granite Countertops
Flooring
- Carpet
- Stone
Bedrooms and Bathrooms
- 4 Bedrooms
- Fireplace in Primary Bedroom
- Primary Bedroom Suite
- Walk-In Closet
- Two Primary Bathrooms
- Maid or Guest Quarters
- Bathtub with Shower
- Steam Shower
Laundry
- Laundry in unit
- Gas And Electric Dryer Hookup
Parking
- 2 Covered Spaces
- Gated Parking
- Assigned Parking
Outdoor Features
- In Ground Pool
- Enclosed Glass Porch
- Open Patio
Utilities
- Heat Pump System
- Phone System
- Satellite Dish
Listing and Financial Details
- Assessor Parcel Number 4326-035-116
Community Details
Overview
- Association fees include cable TV
- 117 Units
- 22-Story Property
Amenities
- Concierge
- Valet Parking
- Clubhouse
- Meeting Room
- Card Room
- Elevator
- Service Elevator
- Lobby
- Reception Area
- Community Storage Space
Recreation
- Fitness Center
- Community Pool
- Community Spa
Pet Policy
- Call for details about the types of pets allowed
Security
- 24-Hour Security
- Resident Manager or Management On Site
- Controlled Access
- Fire and Smoke Detector
- Fire Sprinkler System
Ownership History
Purchase Details
Home Financials for this Owner
Home Financials are based on the most recent Mortgage that was taken out on this home.Similar Homes in the area
Home Values in the Area
Average Home Value in this Area
Purchase History
| Date | Buyer | Sale Price | Title Company |
|---|---|---|---|
| Sinatra Barbara Marx | -- | Equity Title |
Mortgage History
| Date | Status | Borrower | Loan Amount |
|---|---|---|---|
| Previous Owner | Sinatra Barbara Marx | $1,000,000 |
Property History
| Date | Event | Price | Change | Sq Ft Price |
|---|---|---|---|---|
| 02/22/2022 02/22/22 | Sold | $5,610,000 | -6.4% | $1,002 / Sq Ft |
| 01/21/2022 01/21/22 | Pending | -- | -- | -- |
| 09/03/2021 09/03/21 | For Sale | $5,995,000 | 0.0% | $1,070 / Sq Ft |
| 08/25/2021 08/25/21 | Pending | -- | -- | -- |
| 06/14/2021 06/14/21 | Price Changed | $5,995,000 | -20.0% | $1,070 / Sq Ft |
| 04/02/2021 04/02/21 | For Sale | $7,495,000 | -- | $1,338 / Sq Ft |
Tax History Compared to Growth
Tax History
| Year | Tax Paid | Tax Assessment Tax Assessment Total Assessment is a certain percentage of the fair market value that is determined by local assessors to be the total taxable value of land and additions on the property. | Land | Improvement |
|---|---|---|---|---|
| 2024 | $70,443 | $5,836,644 | $1,154,844 | $4,681,800 |
| 2023 | $69,057 | $5,722,200 | $1,132,200 | $4,590,000 |
| 2022 | $58,343 | $4,969,785 | $3,194,865 | $1,774,920 |
| 2021 | $57,634 | $4,872,339 | $3,132,221 | $1,740,118 |
| 2019 | $55,886 | $4,727,824 | $3,039,318 | $1,688,506 |
| 2018 | $179,768 | $15,000,000 | $12,000,000 | $3,000,000 |
| 2016 | $53,376 | $4,455,138 | $2,864,019 | $1,591,119 |
| 2015 | $52,585 | $4,388,218 | $2,820,999 | $1,567,219 |
| 2014 | $52,718 | $4,302,260 | $2,765,740 | $1,536,520 |
Agents Affiliated with this Home
-
Leonard Rabinowitz

Seller's Agent in 2022
Leonard Rabinowitz
Christie's International Real Estate SoCal
(310) 552-8200
2 in this area
13 Total Sales
-
Linda May

Seller Co-Listing Agent in 2022
Linda May
Carolwood Estates
(310) 777-6247
7 in this area
47 Total Sales
About Ten Five Sixty
Map
Source: The MLS
MLS Number: 21-711668
APN: 4326-035-116
- 10580 Wilshire Blvd Unit 19
- 10580 Wilshire Blvd Unit 6
- 10580 Wilshire Blvd Unit 23
- 10580 Wilshire Blvd Unit 15NW
- 10580 Wilshire Blvd Unit 8SW
- 10580 Wilshire Blvd Unit 16
- 10580 Wilshire Unit 15SW
- 10560 Wilshire Blvd Unit 1701
- 10560 Wilshire Blvd Unit 1702
- 10560 Wilshire Blvd Unit 1805
- 10590 Wilshire Blvd Unit 1802
- 10551 Wilshire Blvd Unit 1703
- 10601 Wilshire Blvd Unit 403
- 10601 Wilshire Blvd Unit 1202
- 10601 Wilshire Blvd Unit PHE
- 10601 Wilshire Blvd Unit 19E
- 10535 Ashton Ave Unit 304
- 10531 Ashton Ave Unit 201
- 10535 Wilshire Blvd Unit D01
- 10535 Wilshire Blvd Unit D02
- 10560 Wilshire Blvd
- 10560 Wilshire Blvd Unit PENTH
- 10560 Wilshire Blvd Unit 604/606
- 10560 Wilshire Blvd Unit PH A
- 10560 Wilshire Blvd Unit PH B
- 10560 Wilshire Blvd Unit PenthouseA
- 10560 Wilshire Blvd Unit PH2
- 10560 Wilshire Blvd Unit PH1
- 10560 Wilshire Blvd Unit 1303
- 10560 Wilshire Blvd Unit 1302
- 10560 Wilshire Blvd Unit 1301
- 10560 Wilshire Blvd Unit 1206
- 10560 Wilshire Blvd Unit 1205
- 10560 Wilshire Blvd Unit 1204
- 10560 Wilshire Blvd Unit 1203
- 10560 Wilshire Blvd Unit 1202
- 10560 Wilshire Blvd Unit 1201
- 10560 Wilshire Blvd Unit 1106
- 10560 Wilshire Blvd Unit 1105
- 10560 Wilshire Blvd Unit 1104
