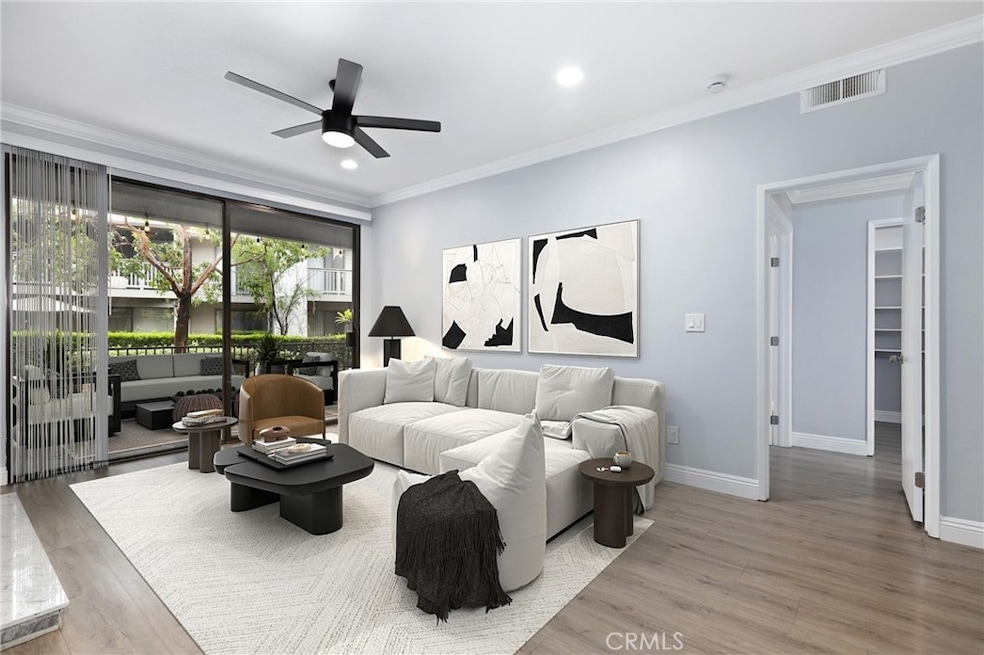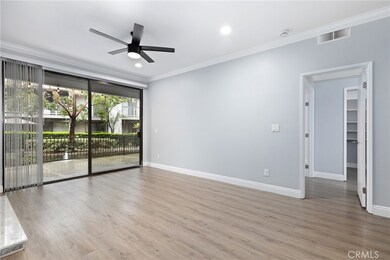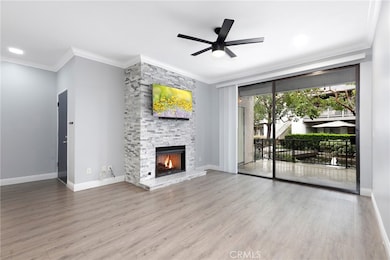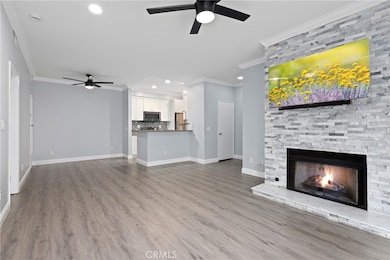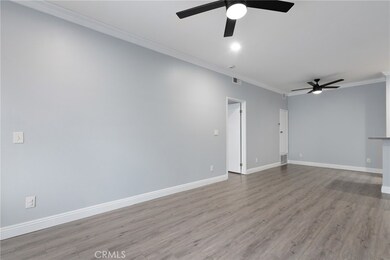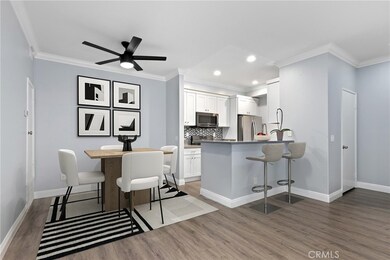
10561 Lakeside Dr S Unit 173 Garden Grove, CA 92840
Highlights
- Heated Pool
- Gated Parking
- Pond View
- Ethel M. Evans Elementary School Rated A
- Gated Community
- 3.24 Acre Lot
About This Home
As of April 2025Stunning Ground-Level One-Bedroom Condo in a Gated Lakeside Community!
Step into this beautifully updated single-level condo featuring an open and airy layout. The spacious living area boasts recessed lighting, crown molding, a ceiling fan, and a modern fireplace, creating a warm and inviting atmosphere. Sliding glass doors fill the space with natural light and lead to a private patio with serene creek views.
The stylish kitchen, open to the dining area, showcases an eat-in bar, sparkling stainless steel appliances, and a chic backsplash. A ceiling fan in the dining area adds extra comfort.
The generously sized bedroom also offers patio access, providing a retreat with picturesque views. The ensuite bathroom features a large vanity and a shower-in-tub combo.
Enjoy the convenience of an in-unit laundry area discreetly tucked away in a patio closet. This ground-level home is surrounded by lush landscaping, including beautiful plumeria.
Nestled in the sought-after Lakeside Gated Community, residents enjoy resort-style amenities, including a sparkling pool and spa, as well as the beauty of peaceful creeks. Ideally located near Greenfield Sports Park. Don’t miss this opportunity—schedule your showing today!
Last Agent to Sell the Property
Michelle Fullbright
Redfin Brokerage Phone: 7143178866 License #01436467 Listed on: 03/14/2025

Property Details
Home Type
- Condominium
Est. Annual Taxes
- $2,647
Year Built
- Built in 1985
Lot Details
- Two or More Common Walls
- Split Rail Fence
- Wrought Iron Fence
- Fence is in excellent condition
HOA Fees
Interior Spaces
- 767 Sq Ft Home
- 1-Story Property
- Crown Molding
- Ceiling Fan
- Gas Fireplace
- Family Room Off Kitchen
- Living Room with Fireplace
- Living Room with Attached Deck
- Storage
- Laminate Flooring
- Pond Views
Kitchen
- Open to Family Room
- Six Burner Stove
- Gas Cooktop
- Recirculated Exhaust Fan
- Microwave
- Dishwasher
- Granite Countertops
- Disposal
Bedrooms and Bathrooms
- 1 Main Level Bedroom
- Walk-In Closet
- 1 Full Bathroom
- Granite Bathroom Countertops
- Dual Sinks
- Private Water Closet
- Bathtub with Shower
- Walk-in Shower
- Exhaust Fan In Bathroom
Laundry
- Laundry Room
- Gas Dryer Hookup
Parking
- 1 Parking Space
- 1 Carport Space
- Parking Available
- Gated Parking
- Guest Parking
- Parking Lot
- Parking Permit Required
- Assigned Parking
Eco-Friendly Details
- ENERGY STAR Qualified Equipment for Heating
Pool
- Heated Pool
- Spa
- Fence Around Pool
Outdoor Features
- Living Room Balcony
- Exterior Lighting
Utilities
- Central Heating and Cooling System
- Phone System
Listing and Financial Details
- Tax Lot 2
- Tax Tract Number 11246
- Assessor Parcel Number 93988173
Community Details
Overview
- 200 Units
- Optimum Association, Phone Number (714) 508-9070
- Lakeside I Subdivision
Recreation
- Community Pool
- Community Spa
Pet Policy
- Pets Allowed
Security
- Security Service
- Resident Manager or Management On Site
- Controlled Access
- Gated Community
Ownership History
Purchase Details
Home Financials for this Owner
Home Financials are based on the most recent Mortgage that was taken out on this home.Purchase Details
Home Financials for this Owner
Home Financials are based on the most recent Mortgage that was taken out on this home.Purchase Details
Home Financials for this Owner
Home Financials are based on the most recent Mortgage that was taken out on this home.Purchase Details
Home Financials for this Owner
Home Financials are based on the most recent Mortgage that was taken out on this home.Purchase Details
Home Financials for this Owner
Home Financials are based on the most recent Mortgage that was taken out on this home.Purchase Details
Home Financials for this Owner
Home Financials are based on the most recent Mortgage that was taken out on this home.Purchase Details
Similar Homes in Garden Grove, CA
Home Values in the Area
Average Home Value in this Area
Purchase History
| Date | Type | Sale Price | Title Company |
|---|---|---|---|
| Grant Deed | $453,000 | Title Forward | |
| Grant Deed | $335,000 | Ticor Ttl Orange Cnty Branch | |
| Grant Deed | $285,000 | Pacific Coast Title Co | |
| Interfamily Deed Transfer | -- | Investors Title Company | |
| Interfamily Deed Transfer | -- | -- | |
| Grant Deed | $210,000 | -- | |
| Interfamily Deed Transfer | -- | -- |
Mortgage History
| Date | Status | Loan Amount | Loan Type |
|---|---|---|---|
| Previous Owner | $335,000 | VA | |
| Previous Owner | $276,450 | New Conventional | |
| Previous Owner | $188,000 | New Conventional | |
| Previous Owner | $216,000 | New Conventional | |
| Previous Owner | $77,700 | Credit Line Revolving | |
| Previous Owner | $166,300 | Purchase Money Mortgage | |
| Closed | $20,800 | No Value Available |
Property History
| Date | Event | Price | Change | Sq Ft Price |
|---|---|---|---|---|
| 05/01/2025 05/01/25 | Rented | $2,400 | 0.0% | -- |
| 04/23/2025 04/23/25 | Under Contract | -- | -- | -- |
| 04/16/2025 04/16/25 | For Rent | $2,400 | 0.0% | -- |
| 04/01/2025 04/01/25 | Sold | $453,000 | +0.7% | $591 / Sq Ft |
| 03/17/2025 03/17/25 | Pending | -- | -- | -- |
| 03/14/2025 03/14/25 | For Sale | $450,000 | -- | $587 / Sq Ft |
Tax History Compared to Growth
Tax History
| Year | Tax Paid | Tax Assessment Tax Assessment Total Assessment is a certain percentage of the fair market value that is determined by local assessors to be the total taxable value of land and additions on the property. | Land | Improvement |
|---|---|---|---|---|
| 2024 | $2,647 | $359,185 | $284,410 | $74,775 |
| 2023 | $2,658 | $352,143 | $278,834 | $73,309 |
| 2022 | $4,460 | $345,239 | $273,367 | $71,872 |
| 2021 | $4,413 | $338,470 | $268,007 | $70,463 |
| 2020 | $3,899 | $296,514 | $231,679 | $64,835 |
| 2019 | $3,827 | $290,700 | $227,136 | $63,564 |
| 2018 | $3,752 | $285,000 | $222,682 | $62,318 |
| 2017 | $3,327 | $255,000 | $178,978 | $76,022 |
| 2016 | $2,914 | $228,000 | $158,831 | $69,169 |
| 2015 | $2,658 | $206,000 | $136,831 | $69,169 |
| 2014 | $2,272 | $173,900 | $104,731 | $69,169 |
Agents Affiliated with this Home
-

Seller's Agent in 2025
Michelle Fullbright
Redfin
(714) 317-8866
-
Sarah Sees
S
Seller's Agent in 2025
Sarah Sees
Seven Gables Real Estate
(562) 453-7788
1 in this area
30 Total Sales
Map
Source: California Regional Multiple Listing Service (CRMLS)
MLS Number: OC25047773
APN: 939-881-73
- 10620 Lakeside Dr N Unit 285
- 10520 Lakeside Dr N Unit L
- 10411 Garden Grove Blvd Unit 25
- 10243 Stanford Ave Unit 5
- 12635 Main St Unit 210
- 12555 Euclid St Unit 72
- 12555 Euclid St Unit 15
- 12391 Euclid St
- 12640 Euclid St Unit 202
- 12332 Euclid St
- 12266 Madras Place
- 10094 Larson Ave
- 10432 Mildred Ave
- 11102 Avolencia Place
- 12052 Sheridan Ln
- 10002 Central Ave Unit 27
- 10002 Central Ave
- 13401 Cypress St
- 9792 Stanford Ave
- 12050 Chili Pepper Ln
