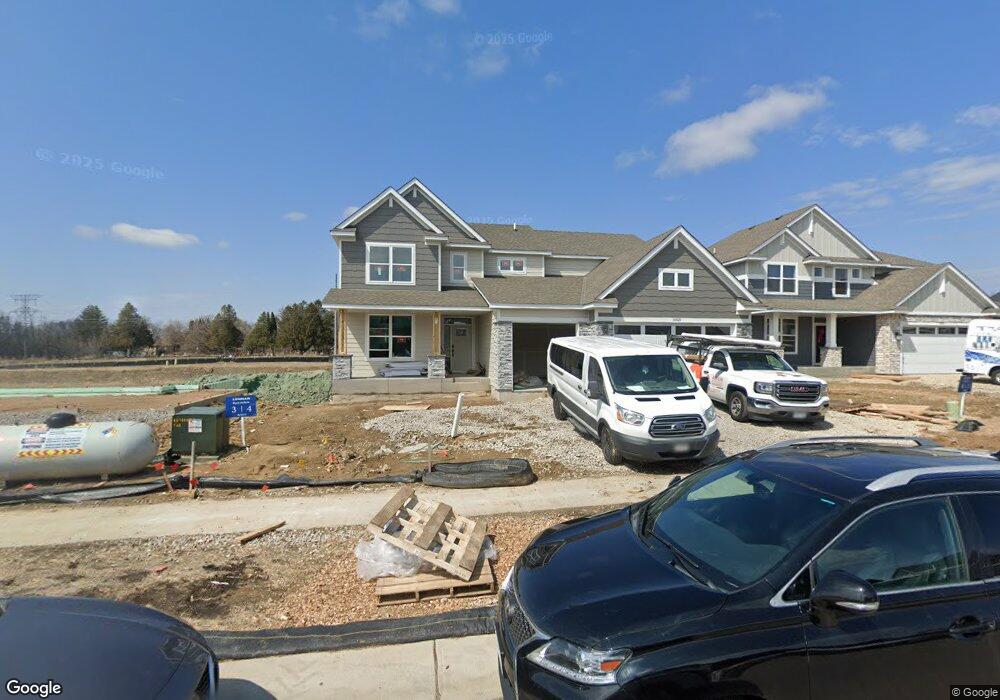10565 Kingsview Ln N Maple Grove, MN 55369
5
Beds
4
Baths
2,956
Sq Ft
10,454
Sq Ft Lot
About This Home
This home is located at 10565 Kingsview Ln N, Maple Grove, MN 55369. 10565 Kingsview Ln N is a home located in Hennepin County with nearby schools including Fernbrook Elementary School, Osseo Middle School, and Maple Grove Senior High School.
Create a Home Valuation Report for This Property
The Home Valuation Report is an in-depth analysis detailing your home's value as well as a comparison with similar homes in the area
Home Values in the Area
Average Home Value in this Area
Tax History Compared to Growth
Map
Nearby Homes
- 10625 Juneau Ln N
- 14624 92nd Place N
- 14402 91st Place N
- 14661 94th Place N
- 9340 Ranchview Ln N
- 9536 Minnesota Ln N
- 14878 95th Place N
- 9421 Dallas Ln N
- 13885 93rd Place N
- 13744 94th Ave N
- 13590 89th Ave N
- 8566 Quarles Rd
- 9061 Underwood Ln N
- 9228 Archer Ln N
- 14085 85th Place N
- 9190 Archer Ln N
- 9115 Archer Ln N
- 9828 Zinnia Ln N
- 13898 85th Place N
- 8473 Rice Lake Rd
- 10580 Kingsview Ln N
- 10590 Kingsview Ln N
- 14777 92nd Place N
- 14806 91st Place N
- 14797 92nd Place N
- 14786 91st Place N
- 14737 92nd Place N
- 14826 91st Place N
- 14817 92nd Place N
- 14746 91st Place N
- 14717 92nd Place N
- 14846 91st Place N
- 14837 92nd Place N
- 14726 91st Place N
- 14697 92nd Place N
- 14784 92nd Place N
- 14795 91st Place N
- 14815 91st Place N
- 14804 92nd Place N
- 14744 92nd Place N
