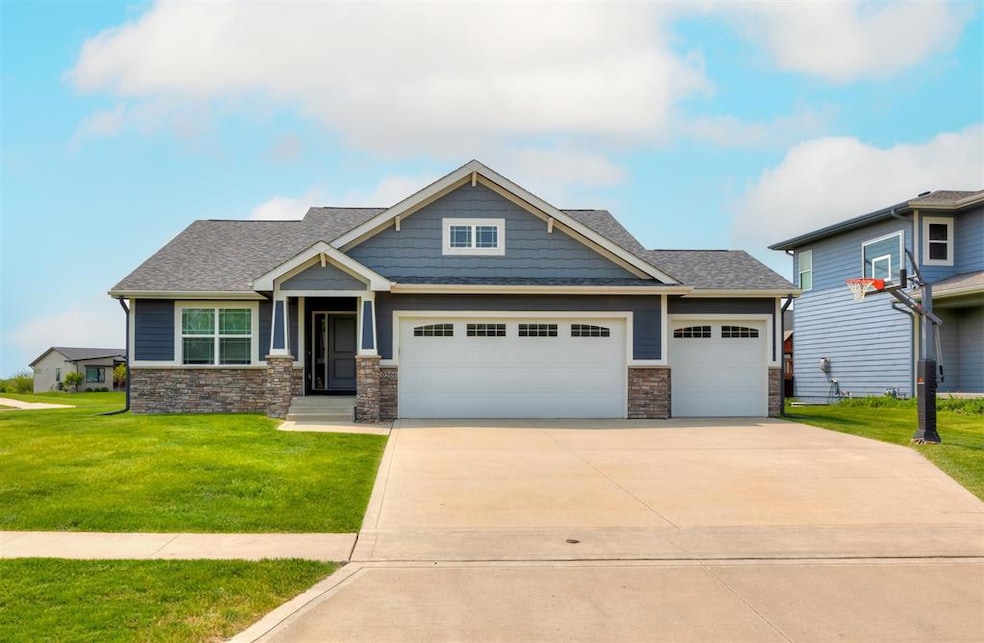10566 NW 72nd Ln Johnston, IA 50131
Westridge NeighborhoodEstimated payment $3,085/month
Highlights
- Ranch Style House
- Wood Flooring
- Covered Deck
- Henry A. Wallace Elementary School Rated A
- Mud Room
- Forced Air Heating and Cooling System
About This Home
Permanent Buydown from preferred lender!! As low as 5.5% FHA or 5.99% Conv 30-year fixed rate mortgage available! Wonderful 4 BR, 3 BA ranch home with finished basement. Do you love to entertain? The large kitchen opens to the dining area and great room and is the heart of the home. Your friends and family will enjoy the extended living space on the covered deck and will still be part of the party. All the large windows flood the home with natural light and the built-in speaker system throughout adds to the ambiance. The finished basement includes a walk-up bar in the huge family room and offers tons of additional options for entertaining or relaxing. The private spaces offer a wonderful retreat for you to retire as well. Large primary bedroom with ensuite includes a tiled shower and a walk-in closet that is connected to the laundry area. The 3 additional spacious BR’s with BA’s nearby really make this feel like home! The mudroom with lockers off the 3-car garage and large unfinished storage area will help keep things organized. Add a convenient location close to shopping and restaurants, Johnston schools, and a quick commute to anywhere in the metro. Come check it out for yourself.
All information obtained from seller and public records.
Home Details
Home Type
- Single Family
Est. Annual Taxes
- $7,821
Year Built
- Built in 2015
Lot Details
- 0.34 Acre Lot
- Irregular Lot
HOA Fees
- $4 Monthly HOA Fees
Home Design
- Ranch Style House
- Asphalt Shingled Roof
- Stone Siding
- Cement Board or Planked
Interior Spaces
- 1,632 Sq Ft Home
- Gas Fireplace
- Drapes & Rods
- Mud Room
- Family Room Downstairs
- Dining Area
- Finished Basement
- Basement Window Egress
- Fire and Smoke Detector
Kitchen
- Stove
- Microwave
- Dishwasher
Flooring
- Wood
- Carpet
- Tile
Bedrooms and Bathrooms
- 4 Bedrooms | 3 Main Level Bedrooms
Laundry
- Laundry on main level
- Dryer
- Washer
Parking
- 3 Car Attached Garage
- Driveway
Outdoor Features
- Covered Deck
Utilities
- Forced Air Heating and Cooling System
- Cable TV Available
Community Details
- Highland Summit HOA, Phone Number (515) 480-4560
Listing and Financial Details
- Assessor Parcel Number 24100543085332
Map
Home Values in the Area
Average Home Value in this Area
Tax History
| Year | Tax Paid | Tax Assessment Tax Assessment Total Assessment is a certain percentage of the fair market value that is determined by local assessors to be the total taxable value of land and additions on the property. | Land | Improvement |
|---|---|---|---|---|
| 2024 | $7,186 | $438,900 | $125,400 | $313,500 |
| 2023 | $6,658 | $438,900 | $125,400 | $313,500 |
| 2022 | $7,438 | $358,100 | $107,000 | $251,100 |
| 2021 | $7,608 | $358,100 | $107,000 | $251,100 |
| 2020 | $7,608 | $354,600 | $105,800 | $248,800 |
| 2019 | $7,830 | $354,600 | $105,800 | $248,800 |
| 2018 | $7,626 | $338,500 | $99,400 | $239,100 |
| 2017 | $7,598 | $338,500 | $99,400 | $239,100 |
| 2016 | $20 | $330,700 | $98,100 | $232,600 |
| 2015 | $20 | $870 | $870 | $0 |
Property History
| Date | Event | Price | Change | Sq Ft Price |
|---|---|---|---|---|
| 09/08/2025 09/08/25 | Pending | -- | -- | -- |
| 08/06/2025 08/06/25 | Price Changed | $459,900 | -1.1% | $282 / Sq Ft |
| 07/10/2025 07/10/25 | Price Changed | $464,900 | -2.1% | $285 / Sq Ft |
| 06/04/2025 06/04/25 | For Sale | $474,900 | +66.6% | $291 / Sq Ft |
| 01/15/2016 01/15/16 | Sold | $285,000 | +3.0% | $179 / Sq Ft |
| 11/15/2015 11/15/15 | Pending | -- | -- | -- |
| 07/10/2015 07/10/15 | For Sale | $276,600 | +295.7% | $173 / Sq Ft |
| 06/10/2015 06/10/15 | Sold | $69,900 | 0.0% | $44 / Sq Ft |
| 05/21/2015 05/21/15 | Pending | -- | -- | -- |
| 06/04/2014 06/04/14 | For Sale | $69,900 | -- | $44 / Sq Ft |
Purchase History
| Date | Type | Sale Price | Title Company |
|---|---|---|---|
| Warranty Deed | $285,000 | None Available | |
| Warranty Deed | $70,000 | None Available |
Mortgage History
| Date | Status | Loan Amount | Loan Type |
|---|---|---|---|
| Open | $188,000 | Credit Line Revolving | |
| Closed | $243,000 | New Conventional | |
| Closed | $256,500 | Adjustable Rate Mortgage/ARM | |
| Closed | $28,500 | Purchase Money Mortgage | |
| Previous Owner | $252,000 | Construction | |
| Previous Owner | $139,800 | Future Advance Clause Open End Mortgage | |
| Previous Owner | $139,800 | Future Advance Clause Open End Mortgage |
Source: Des Moines Area Association of REALTORS®
MLS Number: 719483
APN: 241-00543085332
- 10598 NW 72nd Ln
- 10135 Bella Strada Ln
- 7217 NW 107th St
- 10010 Bella Strada Ln
- 2513 NE 6th St
- 2502 NE 6th St
- 2500 NE 6th St
- 6916 Poppy Ct
- 6920 Poppy Ct
- 6912 Poppy Ct
- 6908 Poppy Ct
- 6948 Poppy Ct
- 6944 Poppy Ct
- 6932 Poppy Ct
- 6928 Poppy Ct
- 6924 Poppy Ct
- 2414 NE 6th St
- 2412 NE 6th St
- 6953 Poppy Ct
- 6941 Poppy Ct







