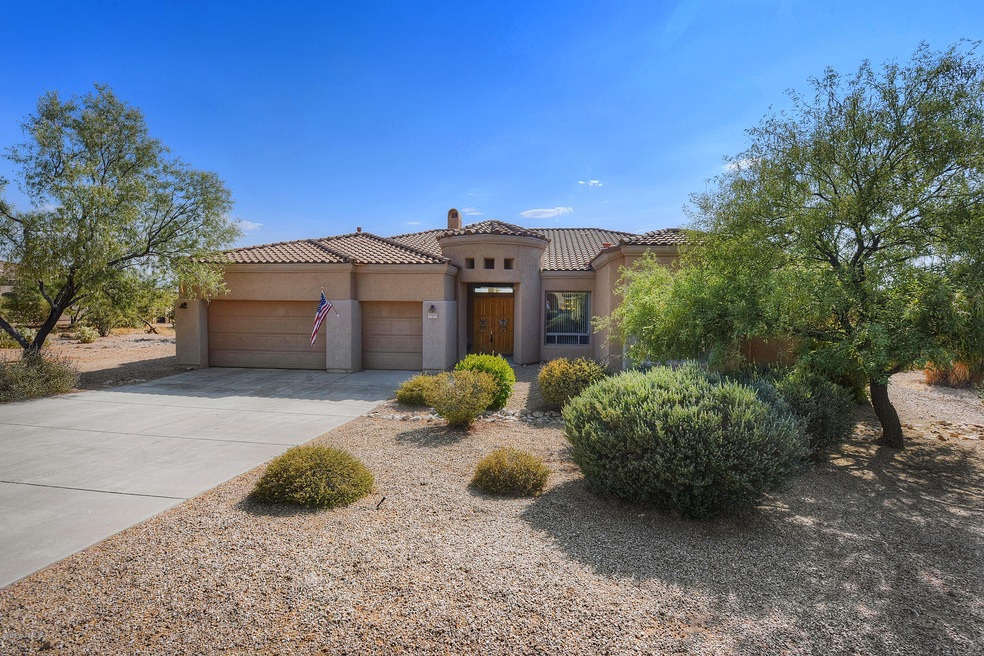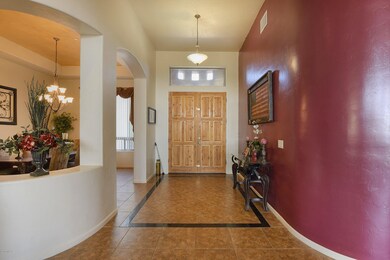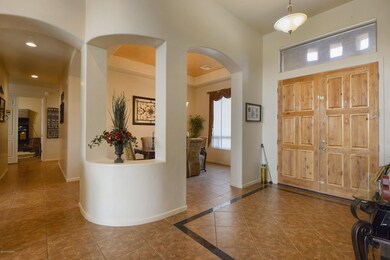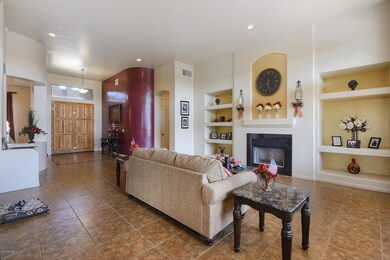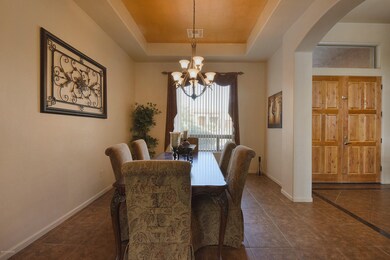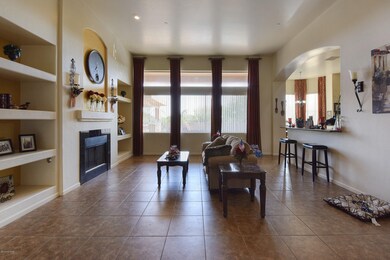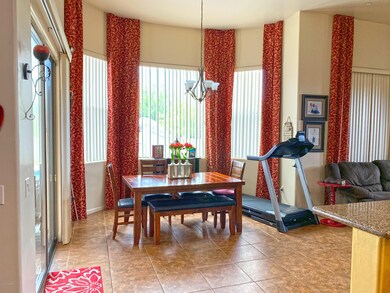
Highlights
- Private Pool
- 3 Car Garage
- Contemporary Architecture
- Ocotillo Ridge Elementary School Rated A
- Mountain View
- Outdoor Kitchen
About This Home
As of September 2021This 3,541 Sq Ft home in the desirable Loma Alta neighborhood in Vail is the family home you've been searching for. The 4th bedrooms is currently being used as a den, but can be easily turned in to a 4th bedroom by adding a closet. Owners added custom built covered ramada in the backyard that has built-in barbecue, sink & bar seating. Large covered patio, pavers and sparking pool make this large backyard perfect for entertaining friends and family. Large master suite includes a Jacuzzi tub, shower, & separate walk in closets. Granite counter tops in the kitchen and all the bathrooms are just a few of the endless upgrades in the house. Large 3-car garage with ample parking space in the driveway. Large Family Room off the kitchen, Living Room with fireplace, Dining Room, Laundry Room & more.
Last Agent to Sell the Property
Jim Storey
Tierra Antigua Realty Listed on: 06/29/2019
Home Details
Home Type
- Single Family
Est. Annual Taxes
- $6,062
Year Built
- Built in 2006
Lot Details
- 0.46 Acre Lot
- Lot includes common area
- East or West Exposure
- Block Wall Fence
- Paved or Partially Paved Lot
- Drip System Landscaping
- Landscaped with Trees
- Back and Front Yard
- Property is zoned Vail - CR1
HOA Fees
- $25 Monthly HOA Fees
Home Design
- Contemporary Architecture
- Frame With Stucco
- Tile Roof
Interior Spaces
- 3,541 Sq Ft Home
- 1-Story Property
- Ceiling Fan
- Gas Fireplace
- Double Pane Windows
- Family Room
- Living Room with Fireplace
- Formal Dining Room
- Mountain Views
- Laundry Room
Kitchen
- Breakfast Area or Nook
- Breakfast Bar
- Walk-In Pantry
- Gas Range
- Recirculated Exhaust Fan
- Dishwasher
- Kitchen Island
- Disposal
Flooring
- Carpet
- Ceramic Tile
Bedrooms and Bathrooms
- 4 Bedrooms
- Split Bedroom Floorplan
- Walk-In Closet
- Pedestal Sink
- Dual Vanity Sinks in Primary Bathroom
- Separate Shower in Primary Bathroom
- Soaking Tub
- Bathtub with Shower
- Exhaust Fan In Bathroom
Home Security
- Prewired Security
- Fire and Smoke Detector
Parking
- 3 Car Garage
- Garage Door Opener
- Driveway
Accessible Home Design
- No Interior Steps
Outdoor Features
- Private Pool
- Covered patio or porch
- Outdoor Kitchen
- Built-In Barbecue
Schools
- Acacia Elementary School
- Old Vail Middle School
- Cienega High School
Utilities
- Forced Air Zoned Heating and Cooling System
- Heating System Uses Natural Gas
- Natural Gas Water Heater
- Water Softener
- High Speed Internet
- Phone Available
- Satellite Dish
- Cable TV Available
Community Details
Overview
- Association fees include common area maintenance
- Loma Alta Estates Ho Association
- Loma Alta Subdivision
- The community has rules related to deed restrictions
Recreation
- Hiking Trails
Ownership History
Purchase Details
Purchase Details
Home Financials for this Owner
Home Financials are based on the most recent Mortgage that was taken out on this home.Purchase Details
Home Financials for this Owner
Home Financials are based on the most recent Mortgage that was taken out on this home.Purchase Details
Home Financials for this Owner
Home Financials are based on the most recent Mortgage that was taken out on this home.Purchase Details
Home Financials for this Owner
Home Financials are based on the most recent Mortgage that was taken out on this home.Purchase Details
Similar Homes in Vail, AZ
Home Values in the Area
Average Home Value in this Area
Purchase History
| Date | Type | Sale Price | Title Company |
|---|---|---|---|
| Deed | -- | None Listed On Document | |
| Warranty Deed | $679,000 | Stewart Title & Tr Of Tucson | |
| Warranty Deed | $679,000 | Stewart Title & Tr Of Tucson | |
| Warranty Deed | $470,000 | Long Title Agency Inc | |
| Warranty Deed | $415,000 | Long Title Agency Inc | |
| Warranty Deed | $447,529 | Tfati | |
| Warranty Deed | $447,529 | Tfati | |
| Special Warranty Deed | $664,510 | -- |
Mortgage History
| Date | Status | Loan Amount | Loan Type |
|---|---|---|---|
| Previous Owner | $480,105 | VA | |
| Previous Owner | $413,200 | VA | |
| Previous Owner | $60,000 | Credit Line Revolving | |
| Previous Owner | $378,023 | New Conventional |
Property History
| Date | Event | Price | Change | Sq Ft Price |
|---|---|---|---|---|
| 09/17/2021 09/17/21 | Sold | $679,000 | 0.0% | $192 / Sq Ft |
| 08/18/2021 08/18/21 | Pending | -- | -- | -- |
| 08/04/2021 08/04/21 | For Sale | $679,000 | +44.5% | $192 / Sq Ft |
| 09/09/2019 09/09/19 | Sold | $470,000 | 0.0% | $133 / Sq Ft |
| 08/10/2019 08/10/19 | Pending | -- | -- | -- |
| 06/29/2019 06/29/19 | For Sale | $470,000 | +13.3% | $133 / Sq Ft |
| 02/05/2016 02/05/16 | Sold | $415,000 | 0.0% | $117 / Sq Ft |
| 01/06/2016 01/06/16 | Pending | -- | -- | -- |
| 01/01/2016 01/01/16 | For Sale | $415,000 | -- | $117 / Sq Ft |
Tax History Compared to Growth
Tax History
| Year | Tax Paid | Tax Assessment Tax Assessment Total Assessment is a certain percentage of the fair market value that is determined by local assessors to be the total taxable value of land and additions on the property. | Land | Improvement |
|---|---|---|---|---|
| 2024 | $6,898 | $47,313 | -- | -- |
| 2023 | $6,756 | $45,060 | $0 | $0 |
| 2022 | $6,397 | $42,915 | $0 | $0 |
| 2021 | $6,511 | $39,846 | $0 | $0 |
| 2020 | $6,429 | $39,846 | $0 | $0 |
| 2019 | $6,462 | $39,155 | $0 | $0 |
| 2018 | $6,062 | $34,957 | $0 | $0 |
| 2017 | $5,893 | $34,957 | $0 | $0 |
| 2016 | $5,458 | $33,292 | $0 | $0 |
| 2015 | $5,208 | $31,707 | $0 | $0 |
Agents Affiliated with this Home
-
Judi Baker

Seller's Agent in 2021
Judi Baker
Long Realty
(520) 977-1061
1 in this area
100 Total Sales
-
L
Buyer's Agent in 2021
Lindsay Jones
HomeSmart
-
J
Seller's Agent in 2019
Jim Storey
Tierra Antigua Realty
-
M
Seller's Agent in 2016
Morgan Abraham
Keller Williams Southern Arizona
-
E
Seller Co-Listing Agent in 2016
Eric Avdee
Keller Williams Southern Arizona
-
L
Buyer's Agent in 2016
Layne Lundeen
Long Realty
Map
Source: MLS of Southern Arizona
MLS Number: 21917358
APN: 305-90-2190
- 14259 E Yellow Sage Ln
- 14261 E Via Cerro Del Molino
- 14273 E Placita Lago Verde
- 14698 S Avenida Lago de Plata
- 10544 S Avenida Lago de Plata
- 14197 E Via Cerro Del Molino
- 10269 S Wheel Spoke Ln
- 14241 E Hub Dr
- 14233 E Hub Dr
- 14247 E Axle Dr
- 14239 E Axle Dr
- 14149 E Via Cerro Del Molino
- 14237 E Spokeshave Dr
- 14241 E Bolster Dr
- 14242 E Adeline Dr
- 10218 S Hickory Wood Way
- 11057 S Vail Creek Place
- 14085 E Copper Mesa Ct
- 14056 E Huppenthal Blvd
- 14212 E Vardo Dr
