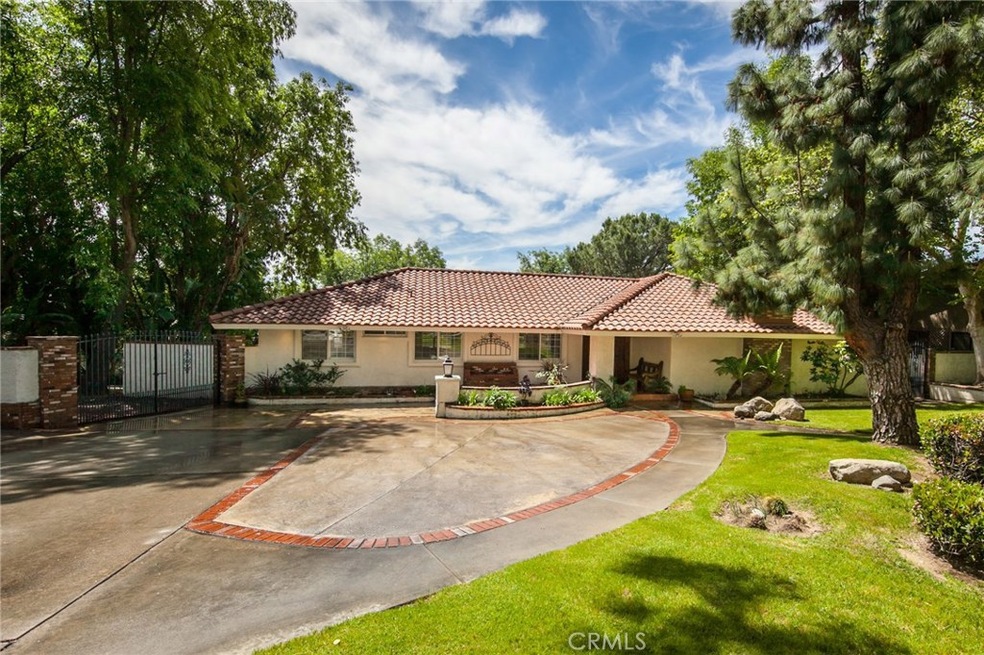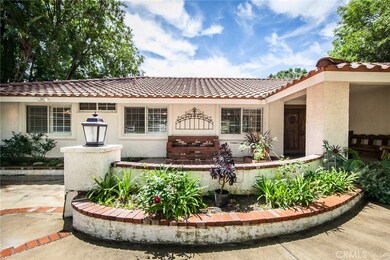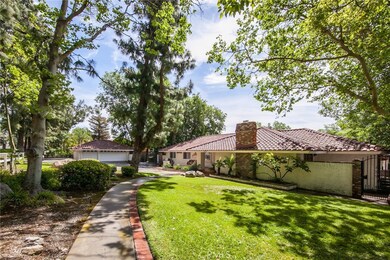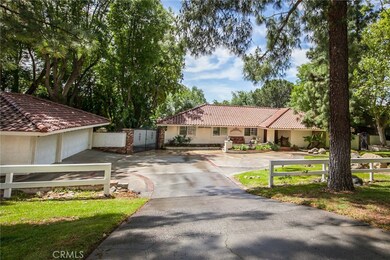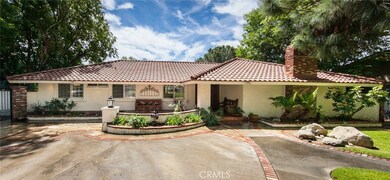
10567 Peach Tree Ln Rancho Cucamonga, CA 91737
Estimated Value: $1,285,180 - $1,414,000
Highlights
- In Ground Spa
- RV Access or Parking
- Updated Kitchen
- Banyan Elementary Rated A-
- Primary Bedroom Suite
- 31,200 Sq Ft lot
About This Home
As of June 2017Hacienda Style single-story home in Deer Creek is now yours to own. As you drive through this long tree-lined cul-de-sac find a detached 3-car garage with RV parking and an amazing & well manicured landscaped front yard welcome you home. Here you will get rare dining and morning/breakfast rooms, spacious living & family room with separate fireplaces, a massive & updated kitchen with a long island that opens to a spacious family room, a private laundry room and 3 full bathrooms. The 4 bedrooms are conveniently located on the east wing for utmost privacy. Some updating features whole house fan, tankless water heater, shutters, hardwood flooring, granite counter tops with stainless steel appliances & subzero fridge. You will love the huge master bed&bath with huge tub, private toilet room, and two sinks. The key note on this beaut is the HUGE back yard and salt water system pool. Enjoy summer with lots of room to roam through all the hard scape, shaded areas and a Jacuzzi and swimming pool perfectly convenient for this summer heat. Huge shed for storage. Nestled in the foothills of the majestic San Gabriel Mountains. The community boasts California Distinguished Schools at the junior and high school levels, while bordering a local college named as a top 10 finalist for the 2017 Aspen Prize for Community College Excellence. Do not forget Victoria Gardens and other venues for dining, shopping, and entertainment only a short distance away. Agent please READ showing instructions.
Last Agent to Sell the Property
REALTY MASTERS & ASSOCIATES License #01329276 Listed on: 04/13/2017

Home Details
Home Type
- Single Family
Est. Annual Taxes
- $10,058
Year Built
- Built in 1979
Lot Details
- 0.72 Acre Lot
- Cul-De-Sac
- Landscaped
- Lot Sloped Down
- Sprinklers on Timer
- Lawn
- Back and Front Yard
HOA Fees
- $116 Monthly HOA Fees
Parking
- 3 Car Garage
- Parking Available
- Front Facing Garage
- Driveway
- RV Access or Parking
Property Views
- Pool
- Neighborhood
Home Design
- Spanish Architecture
Interior Spaces
- 2,764 Sq Ft Home
- 1-Story Property
- Built-In Features
- Ceiling Fan
- Entryway
- Family Room Off Kitchen
- Living Room with Fireplace
- Dining Room with Fireplace
- Laundry Room
Kitchen
- Updated Kitchen
- Eat-In Kitchen
- Built-In Range
- Microwave
- Dishwasher
- Kitchen Island
- Granite Countertops
- Pots and Pans Drawers
- Self-Closing Drawers
- Disposal
Flooring
- Wood
- Tile
Bedrooms and Bathrooms
- 4 Main Level Bedrooms
- Primary Bedroom Suite
- Walk-In Closet
- 3 Full Bathrooms
- Dual Sinks
- Bathtub with Shower
- Walk-in Shower
Accessible Home Design
- Halls are 48 inches wide or more
- Customized Wheelchair Accessible
- More Than Two Accessible Exits
- Accessible Parking
Pool
- In Ground Spa
- Private Pool
Outdoor Features
- Patio
- Front Porch
Schools
- Banyan Elementary School
- Vineyard Middle School
- Los Osos High School
Utilities
- Central Heating and Cooling System
- Vented Exhaust Fan
- Conventional Septic
- Septic Type Unknown
Listing and Financial Details
- Tax Lot 20
- Tax Tract Number 9582
- Assessor Parcel Number 1074381020000
Community Details
Overview
- Deer Creek Association, Phone Number (909) 923-2924
- Maintained Community
- Foothills
- Mountainous Community
Amenities
- Laundry Facilities
Recreation
- Horse Trails
Ownership History
Purchase Details
Purchase Details
Home Financials for this Owner
Home Financials are based on the most recent Mortgage that was taken out on this home.Purchase Details
Home Financials for this Owner
Home Financials are based on the most recent Mortgage that was taken out on this home.Purchase Details
Home Financials for this Owner
Home Financials are based on the most recent Mortgage that was taken out on this home.Purchase Details
Home Financials for this Owner
Home Financials are based on the most recent Mortgage that was taken out on this home.Purchase Details
Home Financials for this Owner
Home Financials are based on the most recent Mortgage that was taken out on this home.Purchase Details
Home Financials for this Owner
Home Financials are based on the most recent Mortgage that was taken out on this home.Purchase Details
Purchase Details
Similar Homes in Rancho Cucamonga, CA
Home Values in the Area
Average Home Value in this Area
Purchase History
| Date | Buyer | Sale Price | Title Company |
|---|---|---|---|
| Kubiak Cheryl Marie | -- | None Available | |
| Kubiak Cheryl Marie | -- | None Available | |
| Kubiak Cheryl Marie | $810,000 | Lawyers Title | |
| Cornejo Karen | -- | Priority Title Company | |
| Cornejo Karen Ann | $789,000 | Priority Title Company | |
| Glenn Edgar David | -- | Lawyers Title Company | |
| Glenn Edgar David | $695,000 | Lawyers Title Company | |
| Robert Steven Investments | $605,566 | United Title | |
| Morris Michael W | $250,000 | Fidelity National Title Ins | |
| Bankers Trust Company | $250,000 | American Title Insurance Co |
Mortgage History
| Date | Status | Borrower | Loan Amount |
|---|---|---|---|
| Open | Kubiak Cheryl Marie | $100,000 | |
| Open | Kubiak Cheryl Marie | $645,000 | |
| Closed | Kubiak Cheryl Marie | $648,000 | |
| Previous Owner | Cornejo Steve M | $450,000 | |
| Previous Owner | Cornejo Karen Ann | $631,200 | |
| Previous Owner | Glenn Edgar David | $556,000 | |
| Previous Owner | Morris Michael W | $697,961 | |
| Closed | Glenn Edgar David | $69,500 |
Property History
| Date | Event | Price | Change | Sq Ft Price |
|---|---|---|---|---|
| 06/08/2017 06/08/17 | Sold | $810,000 | +1.3% | $293 / Sq Ft |
| 05/10/2017 05/10/17 | Pending | -- | -- | -- |
| 04/22/2017 04/22/17 | Price Changed | $799,990 | 0.0% | $289 / Sq Ft |
| 04/19/2017 04/19/17 | Price Changed | $799,980 | 0.0% | $289 / Sq Ft |
| 04/13/2017 04/13/17 | For Sale | $799,990 | -- | $289 / Sq Ft |
Tax History Compared to Growth
Tax History
| Year | Tax Paid | Tax Assessment Tax Assessment Total Assessment is a certain percentage of the fair market value that is determined by local assessors to be the total taxable value of land and additions on the property. | Land | Improvement |
|---|---|---|---|---|
| 2024 | $10,058 | $921,642 | $230,410 | $691,232 |
| 2023 | $9,829 | $903,570 | $225,892 | $677,678 |
| 2022 | $9,804 | $885,853 | $221,463 | $664,390 |
| 2021 | $9,799 | $868,484 | $217,121 | $651,363 |
| 2020 | $9,393 | $859,579 | $214,895 | $644,684 |
| 2019 | $9,500 | $842,724 | $210,681 | $632,043 |
| 2018 | $9,285 | $826,200 | $206,550 | $619,650 |
| 2017 | $9,399 | $852,300 | $340,700 | $511,600 |
| 2016 | $8,882 | $811,700 | $324,500 | $487,200 |
| 2015 | $8,535 | $773,000 | $309,000 | $464,000 |
| 2014 | $7,435 | $679,000 | $238,000 | $441,000 |
Agents Affiliated with this Home
-
Michael Nugent

Seller's Agent in 2017
Michael Nugent
REALTY MASTERS & ASSOCIATES
(951) 751-5504
1 in this area
106 Total Sales
-
IRMA NUGENT

Seller Co-Listing Agent in 2017
IRMA NUGENT
REALTY MASTERS & ASSOCIATES
(951) 751-6002
1 in this area
30 Total Sales
-
NoEmail NoEmail
N
Buyer's Agent in 2017
NoEmail NoEmail
NONMEMBER MRML
(646) 541-2551
4 in this area
5,604 Total Sales
Map
Source: California Regional Multiple Listing Service (CRMLS)
MLS Number: IV17079375
APN: 1074-381-02
- 0 Haven Unit CV23204402
- 0 Haven Unit CV23204391
- 0 Haven Unit CV23204371
- 5528 Morning Star Dr
- 5622 Revere Ave
- 5404 Ridgeview Ave
- 10450 Lavender Ct
- 5739 Winchester Ct
- 10448 San Andreas Dr
- 5219 Mesada St
- 10226 Northridge Dr
- 6060 San Felipe Ct
- 10817 Carriage Dr
- 10114 Wilson Ave
- 5218 Rocky Mountain Place
- 10274 Corkwood Ct
- 10268 Corkwood Ct
- 5453 Canistel Ave
- 5088 Mayberry Ave
- 10154 Whispering Forest Dr
- 10567 Peach Tree Ln
- 10541 Peach Tree Ln
- 10568 Apple Ln
- 10566 Peach Tree Ln
- 10546 Apple Ln
- 10590 Apple Ln
- 10540 Peach Tree Ln
- 10588 Peach Tree Ln
- 10517 Peach Tree Ln
- 10520 Apple Ln
- 10518 Peach Tree Ln
- 5577 Valinda Ave
- 5595 Valinda Ave
- 10565 Hillside Rd
- 5555 Valinda Ave
- 5615 Valinda Ave
- 10541 Hillside Rd
- 10549 Apple Ln
- 10589 Hillside Rd
- 10591 Apple Ln
