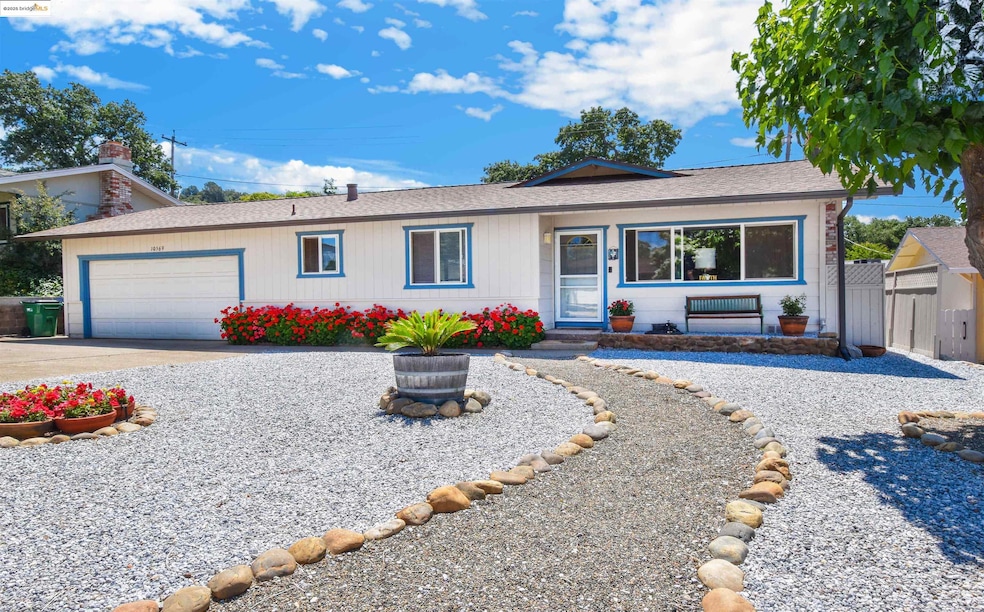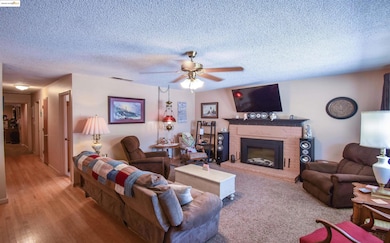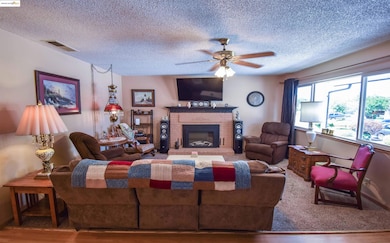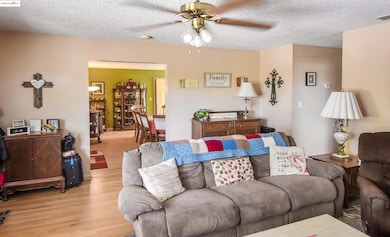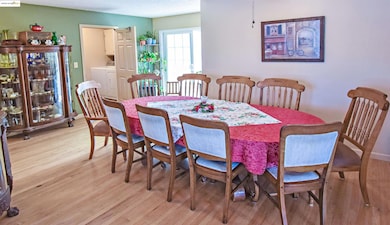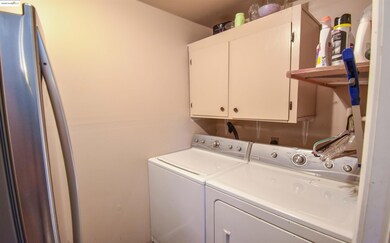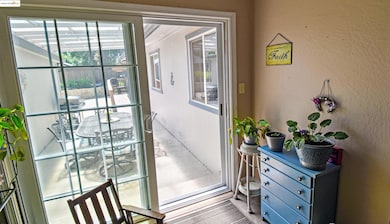
10569 Jim Brady Rd Jamestown, CA 95327
Estimated payment $2,503/month
Highlights
- Solar Power System
- Solid Surface Countertops
- 2 Car Attached Garage
- Wood Flooring
- No HOA
- Central Heating and Cooling System
About This Home
Say “goodbye” to PG&E BILLS with this gem of a home in a Jamestown subdivision. New roof, 37 OWNED solar panels and backup 24KW Generac generator. This spacious home offers 1926sq’ with three bedrooms, three full baths, office/4th bedroom, original hardwood floors, and attached long two car garage. There is a built storage shed, covered solarium, and a covered veranda, which is great for outdoor entertaining. OPEN HOUSE Saturday July 19th from 12:00-2:00pm
Home Details
Home Type
- Single Family
Est. Annual Taxes
- $2,526
Year Built
- Built in 1967
Lot Details
- 6,978 Sq Ft Lot
Parking
- 2 Car Attached Garage
- Garage Door Opener
Home Design
- Composition Shingle Roof
- Wood Siding
Interior Spaces
- 1-Story Property
- Brick Fireplace
Kitchen
- Electric Cooktop
- Microwave
- Dishwasher
- Solid Surface Countertops
Flooring
- Wood
- Carpet
- Linoleum
- Tile
Bedrooms and Bathrooms
- 4 Bedrooms
- 3 Full Bathrooms
Laundry
- 220 Volts In Laundry
- Washer and Dryer Hookup
Eco-Friendly Details
- Solar Power System
- Solar owned by seller
Utilities
- Central Heating and Cooling System
- Electric Water Heater
Community Details
- No Home Owners Association
- 01H Mother Lode W Subdivision
Map
Home Values in the Area
Average Home Value in this Area
Tax History
| Year | Tax Paid | Tax Assessment Tax Assessment Total Assessment is a certain percentage of the fair market value that is determined by local assessors to be the total taxable value of land and additions on the property. | Land | Improvement |
|---|---|---|---|---|
| 2025 | $2,526 | $253,092 | $69,314 | $183,778 |
| 2024 | $2,526 | $248,130 | $67,955 | $180,175 |
| 2023 | $2,470 | $243,266 | $66,623 | $176,643 |
| 2022 | $2,420 | $238,497 | $65,317 | $173,180 |
| 2021 | $2,385 | $233,822 | $64,037 | $169,785 |
| 2020 | $1,404 | $141,451 | $52,109 | $89,342 |
| 2019 | $1,375 | $138,679 | $51,088 | $87,591 |
| 2018 | $1,355 | $135,961 | $50,087 | $85,874 |
| 2017 | $1,315 | $133,296 | $49,105 | $84,191 |
| 2016 | $1,292 | $130,684 | $48,143 | $82,541 |
| 2015 | $1,274 | $128,722 | $47,420 | $81,302 |
| 2014 | $1,243 | $126,202 | $46,492 | $79,710 |
Property History
| Date | Event | Price | Change | Sq Ft Price |
|---|---|---|---|---|
| 07/02/2025 07/02/25 | Price Changed | $415,000 | -7.6% | $215 / Sq Ft |
| 05/28/2025 05/28/25 | For Sale | $449,000 | -- | $233 / Sq Ft |
Purchase History
| Date | Type | Sale Price | Title Company |
|---|---|---|---|
| Quit Claim Deed | -- | None Listed On Document | |
| Quit Claim Deed | -- | None Available | |
| Interfamily Deed Transfer | -- | None Available |
Mortgage History
| Date | Status | Loan Amount | Loan Type |
|---|---|---|---|
| Previous Owner | $250,000 | Unknown | |
| Previous Owner | $25,000 | Unknown |
Similar Homes in the area
Source: bridgeMLS
MLS Number: 41099169
APN: 003-315-007-000
