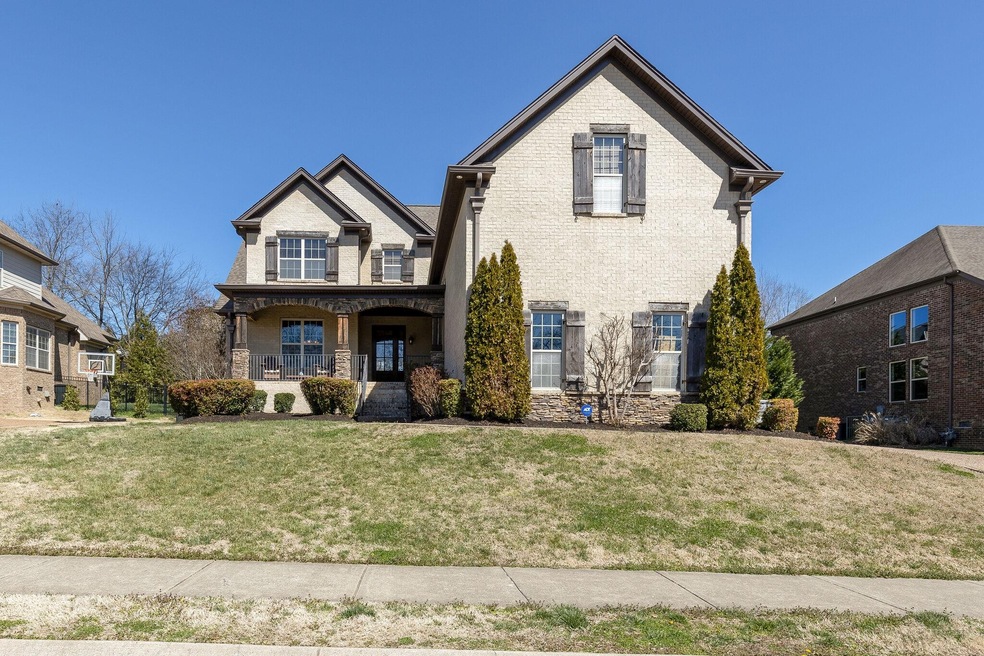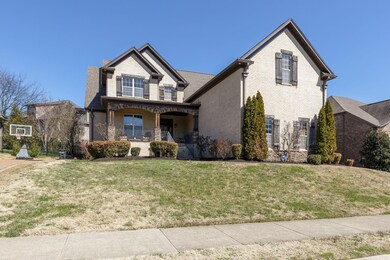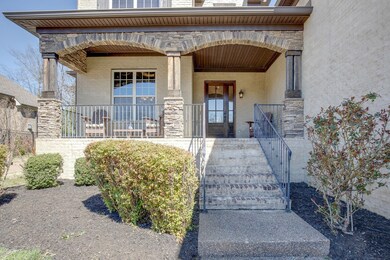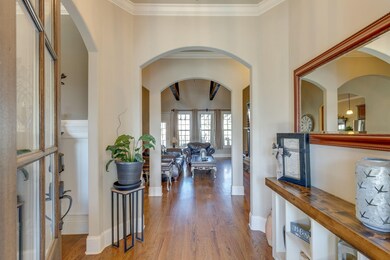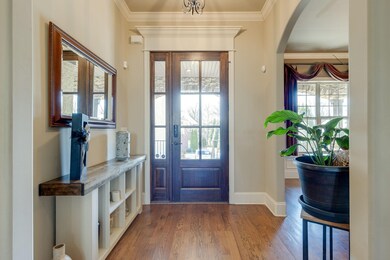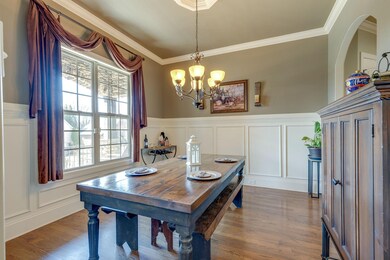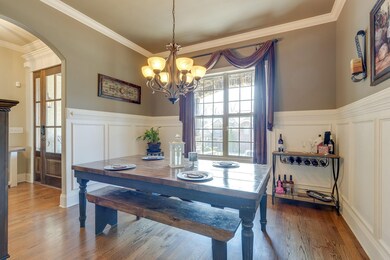
1057 Alice Springs Cir Spring Hill, TN 37174
Estimated Value: $882,829 - $927,000
Highlights
- Double Oven
- Porch
- Walk-In Closet
- Allendale Elementary School Rated A
- Wet Bar
- Cooling Available
About This Home
As of April 2022Showings start 3/18 - Beautiful Cherry Grove all brick home with a 3 car garage, real hardwood floors, stunning exposed wood beams in vaulted living room, granite counter tops, master bedroom on main, outdoor fireplace/pergola thats perfect for entertaining and bonus room/bar for game days and family nights!
Last Agent to Sell the Property
Tour Properties Brokerage Phone: 6159798578 License # 340003 Listed on: 03/18/2022
Home Details
Home Type
- Single Family
Est. Annual Taxes
- $3,711
Year Built
- Built in 2011
Lot Details
- 9,583 Sq Ft Lot
- Lot Dimensions are 85 x 112
- Back Yard Fenced
HOA Fees
- $50 Monthly HOA Fees
Parking
- 3 Car Garage
Home Design
- Brick Exterior Construction
Interior Spaces
- 3,742 Sq Ft Home
- Property has 2 Levels
- Wet Bar
- Living Room with Fireplace
- Crawl Space
- Double Oven
Flooring
- Carpet
- Tile
Bedrooms and Bathrooms
- 4 Bedrooms | 1 Main Level Bedroom
- Walk-In Closet
Outdoor Features
- Porch
Schools
- Allendale Elementary School
- Spring Station Middle School
- Summit High School
Utilities
- Cooling Available
- Central Heating
- Heating System Uses Natural Gas
Community Details
- Association fees include recreation facilities
- Cherry Grove Add Sec 2 Ph2 Subdivision
Listing and Financial Details
- Assessor Parcel Number 094166B D 03500 00011166A
Ownership History
Purchase Details
Home Financials for this Owner
Home Financials are based on the most recent Mortgage that was taken out on this home.Purchase Details
Home Financials for this Owner
Home Financials are based on the most recent Mortgage that was taken out on this home.Similar Homes in the area
Home Values in the Area
Average Home Value in this Area
Purchase History
| Date | Buyer | Sale Price | Title Company |
|---|---|---|---|
| Wrye Jason L | $394,400 | Mid State Title & Escrow Inc | |
| Arnold Homes Llc | -- | Mid State Title & Escrow Inc |
Mortgage History
| Date | Status | Borrower | Loan Amount |
|---|---|---|---|
| Open | Wrye Jason L | $326,160 | |
| Closed | Wrye Jason L | $356,260 | |
| Closed | Wryn Jason L | $356,850 | |
| Closed | Wrye Jason L | $382,568 | |
| Previous Owner | Cameron Don R | $330,400 |
Property History
| Date | Event | Price | Change | Sq Ft Price |
|---|---|---|---|---|
| 04/29/2022 04/29/22 | Sold | $900,000 | +7.1% | $241 / Sq Ft |
| 03/19/2022 03/19/22 | Pending | -- | -- | -- |
| 03/18/2022 03/18/22 | For Sale | $839,999 | -- | $224 / Sq Ft |
Tax History Compared to Growth
Tax History
| Year | Tax Paid | Tax Assessment Tax Assessment Total Assessment is a certain percentage of the fair market value that is determined by local assessors to be the total taxable value of land and additions on the property. | Land | Improvement |
|---|---|---|---|---|
| 2024 | $1,046 | $141,475 | $27,500 | $113,975 |
| 2023 | $1,046 | $141,475 | $27,500 | $113,975 |
| 2022 | $2,589 | $141,475 | $27,500 | $113,975 |
| 2021 | $2,589 | $141,475 | $27,500 | $113,975 |
| 2020 | $2,461 | $113,925 | $22,000 | $91,925 |
| 2019 | $2,461 | $113,925 | $22,000 | $91,925 |
| 2018 | $2,381 | $113,925 | $22,000 | $91,925 |
| 2017 | $2,358 | $113,925 | $22,000 | $91,925 |
| 2016 | $2,324 | $113,925 | $22,000 | $91,925 |
| 2015 | -- | $105,100 | $18,750 | $86,350 |
| 2014 | -- | $105,100 | $18,750 | $86,350 |
Agents Affiliated with this Home
-
Matthew Roberts

Seller's Agent in 2022
Matthew Roberts
Tour Properties
(615) 979-8578
27 in this area
91 Total Sales
-
Tara James

Buyer's Agent in 2022
Tara James
Synergy Realty Network, LLC
(810) 908-4403
15 in this area
44 Total Sales
Map
Source: Realtracs
MLS Number: 2365403
APN: 166B-D-035.00
- 3009 Stewart Campbell Point
- 2007 Brisbane Dr
- 2991 Stewart Campbell Point
- 2955 Hunt Valley Dr
- 4019 Fremantle Cir
- 1023 Fitzroy Cir
- 3009 Brisbane Ct
- 2003 Eylandt Ct
- 2979 Stewart Campbell Point
- 1410 Round Hill Ln
- 7003 Kidman Ln
- 1002 Glessner Dr
- 101 Cardiff Dr
- 103 Cardiff Dr
- 5928 Hunt Valley Dr
- 1567 Bunbury Dr
- 2965 Stewart Campbell Point
- 1389 Round Hill Ln
- 2002 Friendship Dr
- 7013 Whisperwood Ave
- 1057 Alice Springs Cir
- 1059 Alice Springs Cir
- 1055 Alice Springs Cir
- 2003 Jaffa Ct
- 1056 Alice Springs Cir
- 2002 Jaffa Ct
- 1053 Alice Springs Cir
- 1054 Alice Springs Cir
- 1058 Alice Springs Cir
- 2998 Stewart Campbell Point
- 1052 Alice Springs Cir
- 1005 Alice Springs Cir
- 2892 Stewart Campbell Blvd
- 5002 Perth Ct
- 1051 Alice Springs Cir
- 3000 Stewart Campbell Point
- 2997 Stewart Campbell Point
- 2004 Brisbane Dr
- 1048 Alice Springs Cir
- 4035 Fremantle Cir
