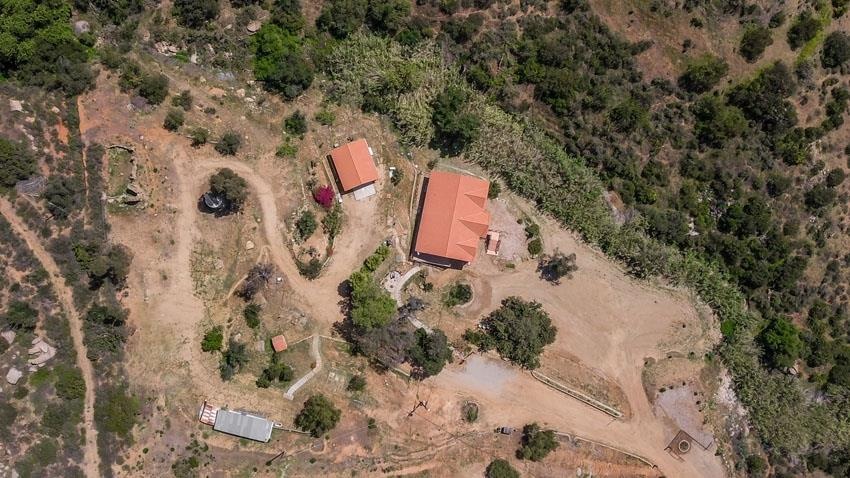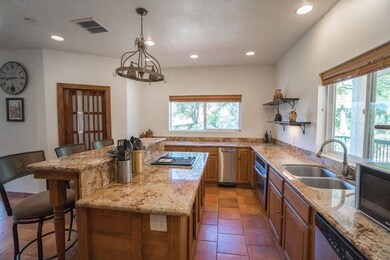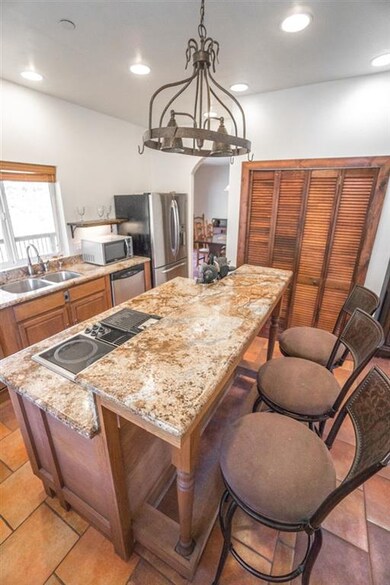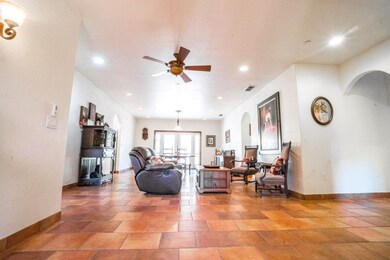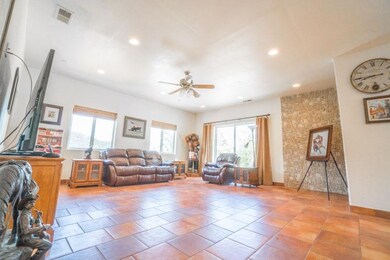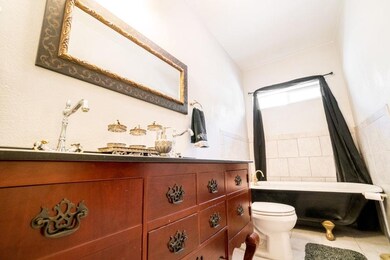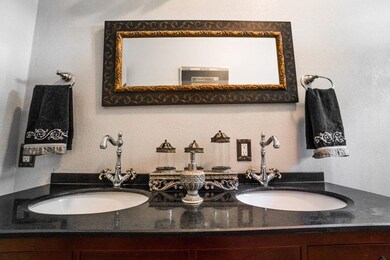
1057 Dehesa Ranch Rd El Cajon, CA 92019
Estimated Value: $1,068,583 - $1,122,000
Highlights
- Barn or Stable
- RV Access or Parking
- Custom Home
- Valhalla High Rated A
- Gated Parking
- Updated Kitchen
About This Home
As of October 2018Gorgeous, move-in ready Dehesa home in! A72 Zoned with Animal Reg O. Perfect for growers, horse lovers, contractors, agriculture, RV owners, people with lots of desert or river toys. The property features a well, natural spring, 6 large graded areas, a creek, stables, & detached garage. The interior features tile flooring, an open floor plan, fully upgraded kitchen, a huge master with a walk-in closet, & Spa like bathroom. Only 5 miles to shopping, restaurants & all amenities in Alpine! Gorgeous, move-in ready upgraded 3 bedroom d 2 bath 2,440 SF home on 5 acres in Dehesa! Zoned A72 with Animal Reg O leads to lots of business opportunity. Perfect for growers, agriculture, horse lovers, contractors or anyone looking for space for RV's, lots of desert or river toys. The property itself has tons of amazing features including a well, natural spring, 6 large graded areas, wandering pathways, previously used stables, the original workings of a historic castle and a detached garage. It is home to a natural running creek and boasts gorgeous views. Plenty of room to make your property dreams a reality with plenty of nature's gold, WATER! The interior of the home features gorgeous Saltillo tile throughout, an open floor plan, granite counter tops and stainless steel appliances in the fully upgraded kitchen, huge family and living rooms, an open dining room and spacious bedrooms. The luxury master suite offers a huge walk-in closet, large office (or sitting) nook, spa-tub, walk-in shower and tons of gorgeous natural light. Not one detail was missed in this custom built dream home. It was built with top of the line materials including 2x6 construction and upgraded R30 insulation and includes 9' ceilings, archways, custom door moldings, a claw-foot tub, dual-pane windows and a patio. The home also features a basement storage space that could easily be converted to a rental suit, in-law, a game room, man-cave, or additional living space. Close to Alpine and El Cajon's amenities with 2.5 acres use-able private land and 2.5 acres of privacy! This home is truly special and priced to sell, too nice to miss!
Last Agent to Sell the Property
The Property Place License #01050798 Listed on: 04/12/2018
Co-Listed By
Lindsay Brookshire
The Property Place Inc License #01965459
Home Details
Home Type
- Single Family
Est. Annual Taxes
- $8,148
Year Built
- Built in 2008
Lot Details
- 5.07 Acre Lot
- Property Near a Canyon
- Open Space
- Private Streets
- Partially Fenced Property
Parking
- 2 Car Detached Garage
- Driveway
- Gated Parking
- RV Access or Parking
Property Views
- Creek or Stream
- Mountain
- Valley
Home Design
- Custom Home
- Ranch Property
- Clay Roof
- Stucco Exterior
Interior Spaces
- 2,440 Sq Ft Home
- Open Floorplan
- High Ceiling
- Recessed Lighting
- Formal Entry
- Family Room Off Kitchen
- Living Room
- Formal Dining Room
- Home Office
- Storage Room
- Basement
Kitchen
- Updated Kitchen
- Electric Oven
- Built-In Range
- Stove
- Microwave
- Freezer
- Dishwasher
- Kitchen Island
- Granite Countertops
- Trash Compactor
- Disposal
Flooring
- Wood
- Carpet
- Laminate
- Tile
Bedrooms and Bathrooms
- 3 Bedrooms
- Retreat
- Primary Bedroom on Main
- Walk-In Closet
- 2 Full Bathrooms
- Bathtub
- Shower Only
Laundry
- Laundry Room
- Laundry in Kitchen
- Dryer
- Washer
Home Security
- Carbon Monoxide Detectors
- Fire and Smoke Detector
Outdoor Features
- Balcony
- Patio
- Shed
Schools
- Dehesa School District Elementary School
- Grossmont Union High School District
Horse Facilities and Amenities
- Barn or Stable
Utilities
- Cooling Available
- Well
- Water Heater
- Septic System
Listing and Financial Details
- Assessor Parcel Number 520-011-24-00
Ownership History
Purchase Details
Home Financials for this Owner
Home Financials are based on the most recent Mortgage that was taken out on this home.Purchase Details
Home Financials for this Owner
Home Financials are based on the most recent Mortgage that was taken out on this home.Similar Homes in El Cajon, CA
Home Values in the Area
Average Home Value in this Area
Purchase History
| Date | Buyer | Sale Price | Title Company |
|---|---|---|---|
| Vasquez Maribel | -- | First American Title Insuran | |
| Loaiza Pablo | $615,000 | First American Title Insuran |
Mortgage History
| Date | Status | Borrower | Loan Amount |
|---|---|---|---|
| Open | Loaiza Pablo | $35,160 | |
| Open | Loaiza Pablo | $599,802 | |
| Previous Owner | Loaiza Pablo | $603,860 | |
| Previous Owner | Stagnaro Cheryl L | $160,000 | |
| Previous Owner | Stagnaro Cheryl L | $90,000 | |
| Previous Owner | Stagnaro Cheryl L | $130,000 | |
| Previous Owner | Stagnaro Cheryl L | $134,650 | |
| Previous Owner | Stagnaro Cheryl | $138,750 |
Property History
| Date | Event | Price | Change | Sq Ft Price |
|---|---|---|---|---|
| 10/09/2018 10/09/18 | Sold | $615,000 | -1.4% | $252 / Sq Ft |
| 09/25/2018 09/25/18 | Pending | -- | -- | -- |
| 07/23/2018 07/23/18 | Price Changed | $623,940 | -1.7% | $256 / Sq Ft |
| 07/05/2018 07/05/18 | Price Changed | $634,900 | 0.0% | $260 / Sq Ft |
| 07/05/2018 07/05/18 | For Sale | $634,900 | -1.9% | $260 / Sq Ft |
| 05/04/2018 05/04/18 | Pending | -- | -- | -- |
| 04/12/2018 04/12/18 | For Sale | $647,000 | -- | $265 / Sq Ft |
Tax History Compared to Growth
Tax History
| Year | Tax Paid | Tax Assessment Tax Assessment Total Assessment is a certain percentage of the fair market value that is determined by local assessors to be the total taxable value of land and additions on the property. | Land | Improvement |
|---|---|---|---|---|
| 2024 | $8,148 | $672,588 | $371,999 | $300,589 |
| 2023 | $7,872 | $659,401 | $364,705 | $294,696 |
| 2022 | $7,883 | $646,472 | $357,554 | $288,918 |
| 2021 | $7,755 | $633,797 | $350,544 | $283,253 |
| 2020 | $7,666 | $627,299 | $346,950 | $280,349 |
| 2019 | $7,568 | $615,000 | $340,148 | $274,852 |
| 2018 | $4,118 | $333,986 | $184,723 | $149,263 |
| 2017 | $4,081 | $327,438 | $181,101 | $146,337 |
| 2016 | $3,825 | $321,018 | $177,550 | $143,468 |
| 2015 | $3,810 | $316,197 | $174,884 | $141,313 |
| 2014 | $3,659 | $310,004 | $171,459 | $138,545 |
Agents Affiliated with this Home
-
Ron Brookshire

Seller's Agent in 2018
Ron Brookshire
The Property Place
(619) 279-4258
4 in this area
13 Total Sales
-

Seller Co-Listing Agent in 2018
Lindsay Brookshire
The Property Place Inc
-
Marilyn Vasquez

Buyer's Agent in 2018
Marilyn Vasquez
Realty One Group Pacific
(619) 889-5027
6 Total Sales
Map
Source: San Diego MLS
MLS Number: 180018867
APN: 520-011-24
- 6433 Dehesa Rd
- 2576 Dortmund Place
- 1019 Bremen Way
- 0 Crows Nest Ln Unit 10 250016954
- 1010 1/2 Wilson Ave
- 531 Silverbrook Dr
- 0 Harbison Canyon Rd Unit PTP2407745
- 0 Silverbrook Dr Unit PTP2403333
- 147 Mildred Way
- 133 Frances Dr
- 15914 Sequan Truck Trail
- 424 Sky Mesa Rd
- 723 Lingel Dr
- 733 Clayburn Ct
- 1020 Silverbrook Dr
- 8866 Bridle Run
- 477 Summerhill View
- 0 Kelly Dr Unit 16& 17 240026851
- 385 Bridle Run Place
- 2647 Collado Corte
- 1057 Dehesa Ranch Rd
- 1177 Dehesa Ranch Rd
- 1131 Dehesa Ranch Rd
- 1215 Dehesa Ranch Rd
- 000 Dehesa Ranch Rd
- 0000 Dehesa Ranch Rd
- 0 Dehesa Ranch Rd
- 00 Dehesa Ranch Rd
- 0 Dehesa Ranch Rd Unit 140037897
- 0 Dehesa Ranch Rd Unit 150000337
- 0 Dehesa Ranch Rd Unit 5728 150012999
- 0 Dehesa Ranch Rd Unit 5728 150058906
- 0 Dehesa Ranch Rd Unit 190060380
- 1355 Dehesa Ranch Rd
- 1152 Dehesa Ranch Rd
- 1217 Dehesa Ranch Rd
- 1285 Dehesa Ranch Rd
- 6622 Dehesa Rd
- 1225 Ogard Ranch Rd
- 6626 Dehesa Rd
