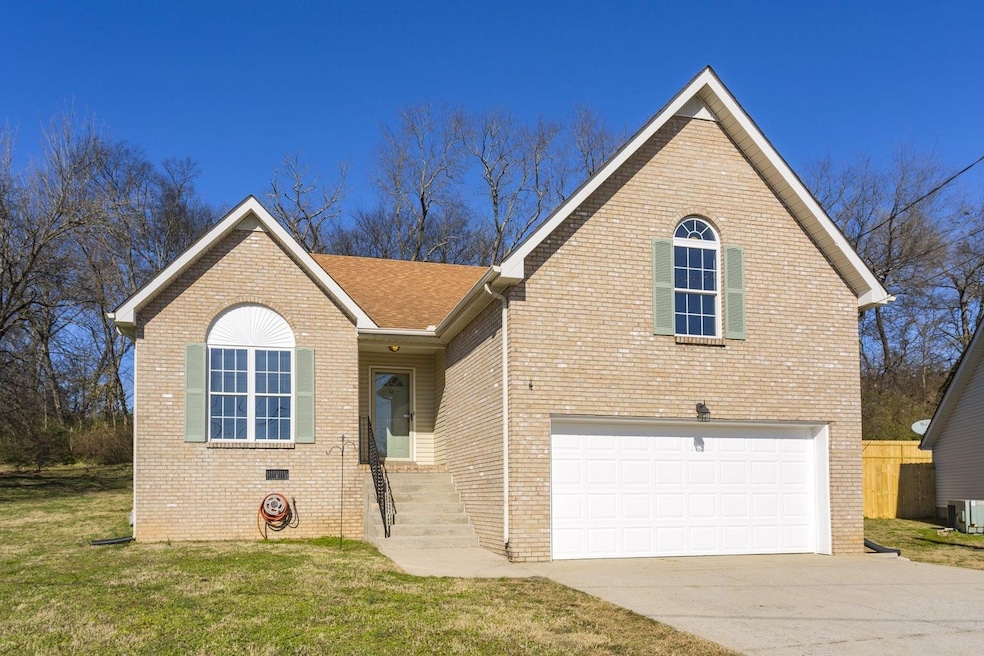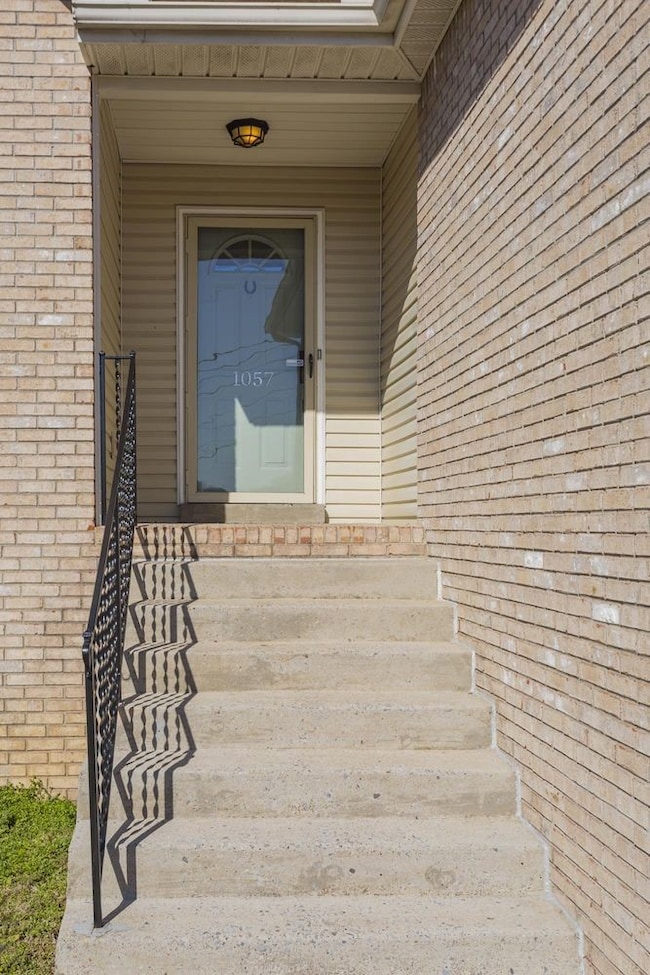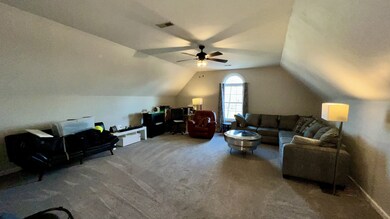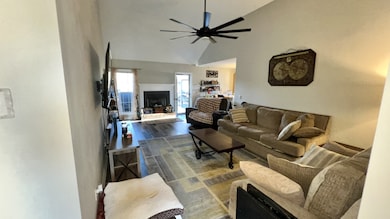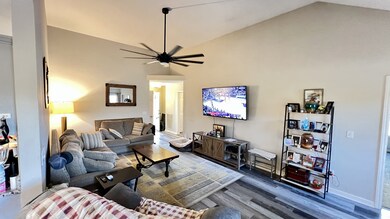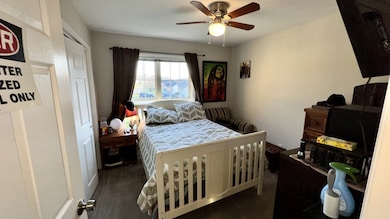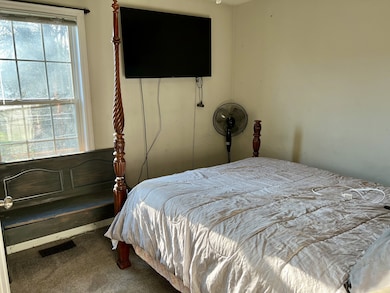
1057 Donoho Dr Old Hickory, TN 37138
Estimated Value: $395,000 - $437,000
Highlights
- Covered Deck
- 2 Car Attached Garage
- Two cooling system units
- No HOA
- Walk-In Closet
- Patio
About This Home
As of April 2024Seller says bring an offer! 3 Bedroom, 2 Bath cul-de-sac home in Lakeview, convenient to EVERYTHING! 5 minutes from the lake. Split bedroom layout is sure to be a favorite of potential buyers. Updated kitchen and baths with granite, new ceiling fans, updated paint and carpet. HUGE bonus room above the garage. Extensive storage in attic off bonus room. Gas logs in fireplace. Big backyard, with expanded deck and covered porch area. Yard is fully fenced for kids or pets. Paved parking pad in backyard for RV, extra vehicle or hobby. You could even have an above ground pool in the backyard adjacent to the back deck. 2 car garage with automatic opener and cabinetry/shelving. Water hookup in garage. Private street with NO HOA!
Last Agent to Sell the Property
RE/MAX Choice Properties Brokerage Phone: 2057920776 License # 338782 Listed on: 03/01/2024

Home Details
Home Type
- Single Family
Est. Annual Taxes
- $2,119
Year Built
- Built in 1999
Lot Details
- 0.29 Acre Lot
- Lot Dimensions are 32 x 192
Parking
- 2 Car Attached Garage
- Garage Door Opener
Home Design
- Brick Exterior Construction
- Asphalt Roof
- Vinyl Siding
Interior Spaces
- 1,811 Sq Ft Home
- Property has 1 Level
- Ceiling Fan
- Self Contained Fireplace Unit Or Insert
- Gas Fireplace
- Living Room with Fireplace
- Interior Storage Closet
- Crawl Space
Kitchen
- Microwave
- Dishwasher
- Trash Compactor
- Disposal
Flooring
- Carpet
- Laminate
- Tile
- Slate Flooring
Bedrooms and Bathrooms
- 3 Main Level Bedrooms
- Walk-In Closet
- 2 Full Bathrooms
- Dual Flush Toilets
Home Security
- Home Security System
- Storm Doors
- Fire and Smoke Detector
Outdoor Features
- Covered Deck
- Patio
Schools
- Dupont Elementary School
- Dupont Hadley Middle School
- Mcgavock Comp High School
Utilities
- Two cooling system units
- Central Heating
- Heat Pump System
- High Speed Internet
- Cable TV Available
Community Details
- No Home Owners Association
- Jacksons Landing Estates Subdivision
Listing and Financial Details
- Assessor Parcel Number 05312025200
Ownership History
Purchase Details
Home Financials for this Owner
Home Financials are based on the most recent Mortgage that was taken out on this home.Purchase Details
Home Financials for this Owner
Home Financials are based on the most recent Mortgage that was taken out on this home.Purchase Details
Home Financials for this Owner
Home Financials are based on the most recent Mortgage that was taken out on this home.Purchase Details
Home Financials for this Owner
Home Financials are based on the most recent Mortgage that was taken out on this home.Purchase Details
Home Financials for this Owner
Home Financials are based on the most recent Mortgage that was taken out on this home.Purchase Details
Home Financials for this Owner
Home Financials are based on the most recent Mortgage that was taken out on this home.Purchase Details
Purchase Details
Home Financials for this Owner
Home Financials are based on the most recent Mortgage that was taken out on this home.Similar Homes in the area
Home Values in the Area
Average Home Value in this Area
Purchase History
| Date | Buyer | Sale Price | Title Company |
|---|---|---|---|
| Bess Adriel Villar | $398,000 | None Listed On Document | |
| Floyd Robert L | $250,000 | Rudy Title And Escrow Llc | |
| Liston Scott M | $201,000 | Grissim Title & Escrow Llc | |
| Hussey Patrick J | -- | Grissim Title & Escrow Llc | |
| Hussey Ryan | $166,500 | Wagon Wheel Title | |
| Hix Kevin P | $118,000 | None Available | |
| Mcintyre Adam | $139,000 | Cumberland Title Company | |
| Locke Laura A | $124,900 | -- |
Mortgage History
| Date | Status | Borrower | Loan Amount |
|---|---|---|---|
| Open | Bess Adriel Villar | $376,617 | |
| Previous Owner | Floyd Robert L | $230,379 | |
| Previous Owner | Floyd Robert L | $228,937 | |
| Previous Owner | Liston Scott M | $194,970 | |
| Previous Owner | Hussey Ryan | $163,483 | |
| Previous Owner | Hix Kevin P | $93,000 | |
| Previous Owner | Locke Laura A | $124,836 |
Property History
| Date | Event | Price | Change | Sq Ft Price |
|---|---|---|---|---|
| 04/04/2024 04/04/24 | Sold | $398,000 | +0.8% | $220 / Sq Ft |
| 03/15/2024 03/15/24 | Pending | -- | -- | -- |
| 03/12/2024 03/12/24 | Price Changed | $395,000 | -7.0% | $218 / Sq Ft |
| 03/02/2024 03/02/24 | For Sale | $424,900 | +70.0% | $235 / Sq Ft |
| 03/12/2019 03/12/19 | Sold | $250,000 | -5.6% | $138 / Sq Ft |
| 02/22/2019 02/22/19 | Pending | -- | -- | -- |
| 02/01/2019 02/01/19 | For Sale | $264,900 | -- | $146 / Sq Ft |
Tax History Compared to Growth
Tax History
| Year | Tax Paid | Tax Assessment Tax Assessment Total Assessment is a certain percentage of the fair market value that is determined by local assessors to be the total taxable value of land and additions on the property. | Land | Improvement |
|---|---|---|---|---|
| 2024 | $2,119 | $72,525 | $12,000 | $60,525 |
| 2023 | $2,119 | $72,525 | $12,000 | $60,525 |
| 2022 | $2,119 | $72,525 | $12,000 | $60,525 |
| 2021 | $2,142 | $72,525 | $12,000 | $60,525 |
| 2020 | $2,166 | $57,175 | $8,250 | $48,925 |
| 2019 | $1,575 | $57,175 | $8,250 | $48,925 |
| 2018 | $1,575 | $57,175 | $8,250 | $48,925 |
| 2017 | $1,575 | $57,175 | $8,250 | $48,925 |
| 2016 | $1,579 | $40,250 | $6,500 | $33,750 |
| 2015 | $1,579 | $40,250 | $6,500 | $33,750 |
| 2014 | $1,579 | $40,250 | $6,500 | $33,750 |
Agents Affiliated with this Home
-
Michael Giles

Seller's Agent in 2024
Michael Giles
RE/MAX Choice Properties
(205) 792-0776
1 in this area
23 Total Sales
-
Vladimir Urbino Rodriguez
V
Buyer's Agent in 2024
Vladimir Urbino Rodriguez
Hodges and Fooshee Realty Inc.
2 in this area
16 Total Sales
-
David Lea

Seller's Agent in 2019
David Lea
Benchmark Realty, LLC
(615) 585-9229
3 in this area
46 Total Sales
Map
Source: Realtracs
MLS Number: 2624590
APN: 053-12-0-252
- 909 Avery Green Ct
- 221 Pitts Ave
- 833 Stone Hedge Ct
- 708 Stone Hedge Dr
- 134 Ray Ave
- 3209 Old Hickory Blvd
- 114 Hamblen Ave
- 115 Rifle Range Rd
- 105 Mcarthur Dr
- 3038 Lakeshore Dr
- 617 Kingsway Dr
- 2408 Elliott Dr
- 717 Lakeshore Point
- 688 Kingsway Dr
- 112 Teresa Dr
- 2404 Lakeshore Dr
- 208 22nd St
- 104 Legion Dr
- 116 Gayle Dr
- 226 22nd St
- 1057 Donoho Dr
- 1053 Donoho Dr
- 1052 Donoho Dr
- 1049 Donoho Dr
- 1048 Donoho Dr
- 201 Pitts Ave
- 1045 Donoho Dr
- 901 Avery Green Ct
- 203 Pitts Ave
- 205 Pitts Ave
- 121 Pitts Ave
- 905 Avery Green Ct
- 1041 Donoho Dr
- 207 Pitts Ave
- 209 Pitts Ave
- 119 Pitts Ave
- 1037 Donoho Dr
- 900 Avery Green Ct
- 904 Avery Green Ct
- 211 Pitts Ave
