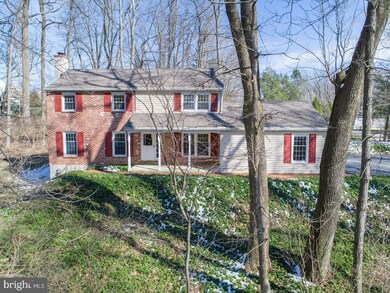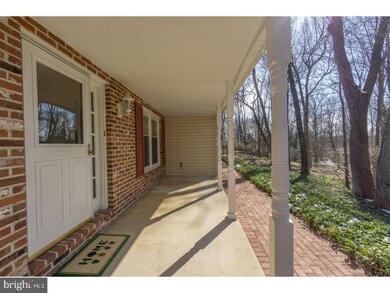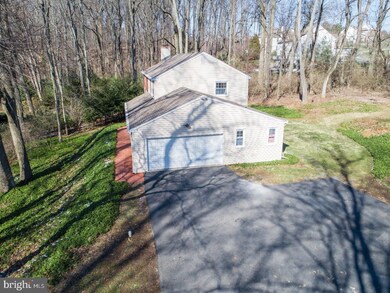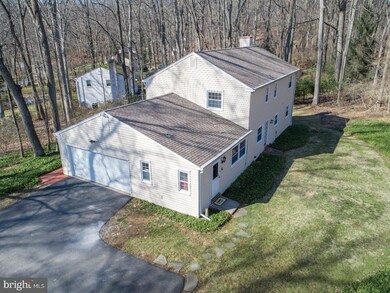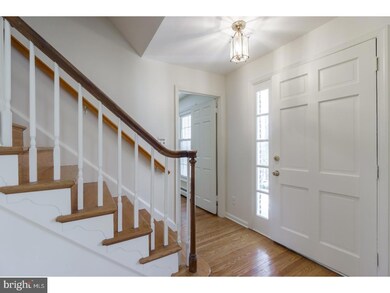
1057 E Niels Ln West Chester, PA 19382
Estimated Value: $659,000 - $811,000
Highlights
- Colonial Architecture
- Wood Flooring
- No HOA
- Sarah W Starkweather Elementary School Rated A
- Attic
- Cul-De-Sac
About This Home
As of April 2018Welcome home to this stunning center hall colonial in the highly sought-after South Hills Park community. This home, which has been meticulously upgraded top to bottom, boasts 4 bedrooms, 3 full baths, and 2330 sq. ft of finished living space. A brick paver walkway leads you to the front entrance of this home, which is filled with fine upgrades inside and out, including beautiful landscaping, recent site finished gleaming hardwood floors, elegant trim and moldings, fresh neutral paints throughout, and much more! As you walk through the front entrance, you are greeted by a warm and welcoming center foyer with a spacious den/office to the right and formal living room to the left complete with a warm brick fireplace. The main level also features a formal dining room, brand new gourmet eat-in kitchen with upscale white cabinetry, new Corian counters, and all new stainless appliances. Open to the kitchen is a spacious family room with plenty of natural light. A full bath, laundry room, and access to the attached 2 car garage completes the main level. On the second floor, the luxurious master suite features an en suite bath with adult height vanity, oversize walk-in tiled shower, and walk-in closets. Three additional ample size bedrooms and a full hall bath complete this level. The ready to finish lower level offers almost 500 sq. ft of additional space that is insulated and studded ready for you to finish and would be perfect for entertaining or family time. The lower level also offers plenty of unfinished storage space via a crawl space. The private rear yard offers a beautiful outdoor oasis that overlooks a spacious backyard with plenty of trees backing up to open space. Additional upgrades include newer hot water heater, bathroom upgrades (2018), new 30 yr. roof (2010), vinyl siding (2012), kitchen cabinets, countertops, & SS appliances (2018), all new septic system (2015), chimney relined 2016), hardwood floors refinished (2018), interior completely painted (2018), new insulated double pane windows (2012), new well pressure tank (2017). Located in the desirable West Chester Area School District, in the Rustin High School feeder, just minutes from the West Chester Borough. Convenient access to major routes (1, 202, and 322) and upscale restaurants, shopping - Wegmans, Trader Joes, Whole Foods, and tax-free Delaware stores - and many historical points of interest.
Last Agent to Sell the Property
Springer Realty Group License #RA00002470 Listed on: 03/11/2018

Home Details
Home Type
- Single Family
Est. Annual Taxes
- $4,839
Year Built
- Built in 1968
Lot Details
- 1 Acre Lot
- Cul-De-Sac
- Property is in good condition
- Property is zoned R1
Parking
- 2 Car Attached Garage
- 3 Open Parking Spaces
Home Design
- Colonial Architecture
- Traditional Architecture
- Brick Exterior Construction
- Pitched Roof
- Shingle Roof
- Vinyl Siding
- Concrete Perimeter Foundation
Interior Spaces
- 2,332 Sq Ft Home
- Property has 2 Levels
- Brick Fireplace
- Family Room
- Living Room
- Dining Room
- Attic
Kitchen
- Eat-In Kitchen
- Butlers Pantry
- Self-Cleaning Oven
- Built-In Range
- Built-In Microwave
- Dishwasher
Flooring
- Wood
- Tile or Brick
- Vinyl
Bedrooms and Bathrooms
- 4 Bedrooms
- En-Suite Primary Bedroom
- En-Suite Bathroom
- 3 Full Bathrooms
Laundry
- Laundry Room
- Laundry on main level
Unfinished Basement
- Partial Basement
- Exterior Basement Entry
Outdoor Features
- Porch
Schools
- Sarah W. Starkweather Elementary School
- Stetson Middle School
- West Chester Bayard Rustin High School
Utilities
- Forced Air Heating System
- Heating System Uses Gas
- Hot Water Heating System
- 200+ Amp Service
- Well
- Natural Gas Water Heater
- On Site Septic
- Cable TV Available
Community Details
- No Home Owners Association
- South Hills Park Subdivision
Listing and Financial Details
- Tax Lot 0028.3300
- Assessor Parcel Number 67-04 -0028.3300
Ownership History
Purchase Details
Home Financials for this Owner
Home Financials are based on the most recent Mortgage that was taken out on this home.Purchase Details
Purchase Details
Home Financials for this Owner
Home Financials are based on the most recent Mortgage that was taken out on this home.Similar Homes in West Chester, PA
Home Values in the Area
Average Home Value in this Area
Purchase History
| Date | Buyer | Sale Price | Title Company |
|---|---|---|---|
| Tomoschuk William | $447,000 | None Available | |
| Powell Marilyn H | -- | -- | |
| Powell Marilyn H | -- | -- |
Mortgage History
| Date | Status | Borrower | Loan Amount |
|---|---|---|---|
| Open | Tomoschuk William | $100,000 | |
| Open | Tomoschuk William | $415,200 | |
| Closed | Tomoschuk William | $424,650 | |
| Previous Owner | Powell Marilyn H | $22,150 | |
| Previous Owner | Powell Marilyn H | $80,000 | |
| Previous Owner | Powell Marilyn H | $63,000 | |
| Previous Owner | Powell Marilyn H | $70,000 |
Property History
| Date | Event | Price | Change | Sq Ft Price |
|---|---|---|---|---|
| 04/18/2018 04/18/18 | Sold | $447,000 | 0.0% | $192 / Sq Ft |
| 03/24/2018 03/24/18 | Price Changed | $447,000 | +2.8% | $192 / Sq Ft |
| 03/13/2018 03/13/18 | Pending | -- | -- | -- |
| 03/11/2018 03/11/18 | For Sale | $435,000 | -- | $187 / Sq Ft |
Tax History Compared to Growth
Tax History
| Year | Tax Paid | Tax Assessment Tax Assessment Total Assessment is a certain percentage of the fair market value that is determined by local assessors to be the total taxable value of land and additions on the property. | Land | Improvement |
|---|---|---|---|---|
| 2024 | $6,289 | $203,490 | $45,930 | $157,560 |
| 2023 | $6,247 | $203,490 | $45,930 | $157,560 |
| 2022 | $6,127 | $203,490 | $45,930 | $157,560 |
| 2021 | $6,046 | $203,490 | $45,930 | $157,560 |
| 2020 | $5,261 | $178,160 | $45,930 | $132,230 |
| 2019 | $5,192 | $178,160 | $45,930 | $132,230 |
| 2018 | $4,839 | $169,460 | $45,930 | $123,530 |
| 2017 | $4,739 | $169,460 | $45,930 | $123,530 |
| 2016 | $3,644 | $169,460 | $45,930 | $123,530 |
| 2015 | $3,644 | $169,460 | $45,930 | $123,530 |
| 2014 | $3,644 | $169,460 | $45,930 | $123,530 |
Agents Affiliated with this Home
-
George P. Plumley JR.

Seller's Agent in 2018
George P. Plumley JR.
Springer Realty Group
(610) 256-2660
71 Total Sales
-
Maureen Stewart

Buyer's Agent in 2018
Maureen Stewart
Long & Foster
(610) 909-6581
58 Total Sales
Map
Source: Bright MLS
MLS Number: 1000257200
APN: 67-004-0028.3300
- 501 W Street Rd
- 120 Gilpin Dr
- 137 Gilpin Dr Unit A-308
- 1123 S New St
- 1121 S New St
- 814 Kimberly Ln
- 1052 Cedar Mill Ln
- 1109 Fielding Dr
- 204 Piedmont Rd
- 235 Caleb Dr Unit 19
- 149 Leadline Ln
- 207 Maplewood Rd
- 131 Stirrup Cir
- 207 Reid Way
- Lot 10 Carolannes Way
- 832 Spruce Ave
- 466 Reid Way
- 502 Coventry Ln
- 809 General Cornwallis Dr
- 1061 Squire Cheney Dr
- 1057 E Niels Ln
- 1055 E Niels Ln
- 131 Hidden Pond Way
- 501 W Pleasant Grove Rd
- 1053 E Niels Ln
- 503 W Pleasant Grove Rd
- 133 Hidden Pond Way
- 129 Hidden Pond Way
- 507 W Pleasant Grove Rd
- 1051 E Niels Ln
- 132 Hidden Pond Way
- 127 Hidden Pond Way
- 134 Hidden Pond Way
- 135 Hidden Pond Way
- 1049 E Niels Ln
- 124 Hidden Pond Way
- 515 W Pleasant Grove Rd
- 125 Hidden Pond Way
- 1051 Dunvegan Rd
- 123 Hidden Pond Way

