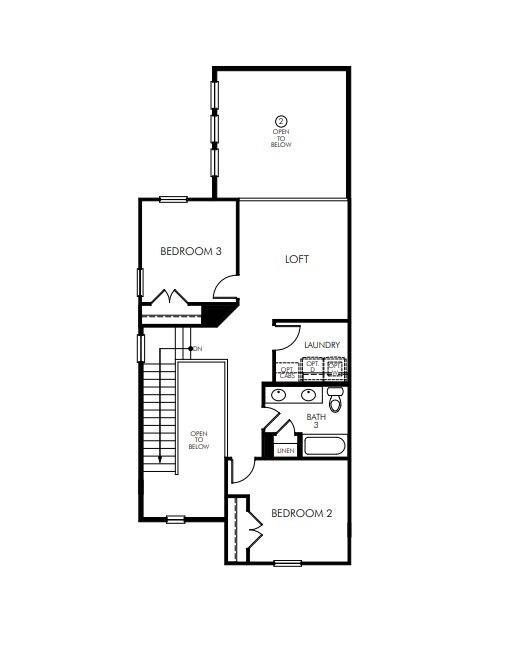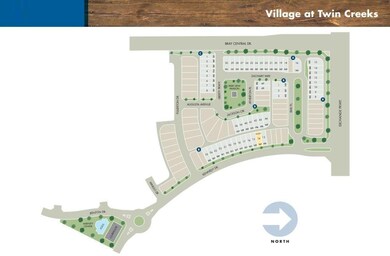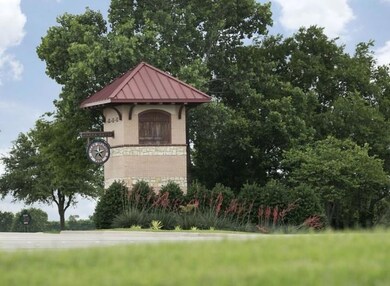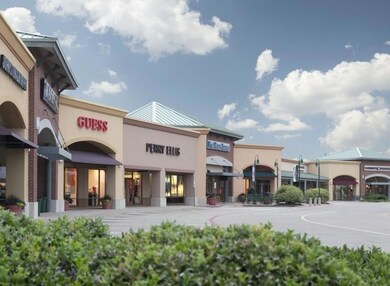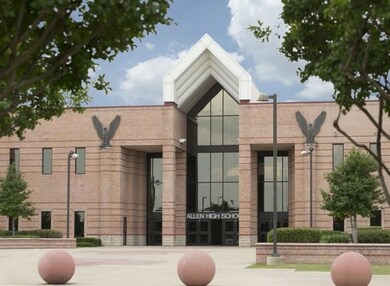
1057 Emil Place Allen, TX 75013
Twin Creeks NeighborhoodHighlights
- Golf Course Community
- Newly Remodeled
- Clubhouse
- Dr. E.T. Boon Elementary School Rated A
- Community Lake
- Traditional Architecture
About This Home
As of February 2021Brand NEW energy-efficient home ready June 2018! Volume ceilings on the Oxford’s main level make a grand impression. The first-floor owner’s suite features a walk-in closet and dual sinks to simplify busy mornings. Upstairs, the loft and laundry room maximize function. Just minutes from downtown Allen, this family-centric community is in the highly-rated Allen ISD and offers quick access to great shopping, dining and entertainment. Known for their energy-efficient features, our homes help you live a healthier and quieter lifestyle while saving thousands of dollars on utility bills.
Home Details
Home Type
- Single Family
Est. Annual Taxes
- $8,486
Year Built
- Built in 2018 | Newly Remodeled
Lot Details
- 3,049 Sq Ft Lot
- Lot Dimensions are 31x96
- Wood Fence
HOA Fees
- $125 Monthly HOA Fees
Parking
- 2 Car Attached Garage
Home Design
- Traditional Architecture
- Brick Exterior Construction
- Combination Foundation
- Shingle Roof
- Wood Roof
- Composition Roof
Interior Spaces
- 2,103 Sq Ft Home
- 2-Story Property
- Ceiling Fan
- ENERGY STAR Qualified Windows
- Home Security System
Kitchen
- Gas Cooktop
- Dishwasher
- Disposal
Flooring
- Carpet
- Ceramic Tile
Bedrooms and Bathrooms
- 4 Bedrooms
Eco-Friendly Details
- Energy-Efficient Appliances
- Energy-Efficient HVAC
- Energy-Efficient Insulation
- Energy-Efficient Thermostat
Outdoor Features
- Covered patio or porch
Schools
- Boon Elementary School
- Ereckson Middle School
- Allen High School
Utilities
- Central Heating and Cooling System
- Individual Gas Meter
- Tankless Water Heater
- High Speed Internet
- Cable TV Available
Listing and Financial Details
- Legal Lot and Block 132 / B
- Assessor Parcel Number R1063900B00201
Community Details
Overview
- Association fees include full use of facilities, ground maintenance, maintenance structure
- Neighborhood Mangement, Inc. HOA, Phone Number (972) 359-1548
- Village At Twin Creeks Subdivision
- Mandatory home owners association
- Community Lake
- Greenbelt
Amenities
- Clubhouse
- Community Mailbox
Recreation
- Golf Course Community
- Community Pool
- Jogging Path
Map
Home Values in the Area
Average Home Value in this Area
Property History
| Date | Event | Price | Change | Sq Ft Price |
|---|---|---|---|---|
| 02/12/2021 02/12/21 | Sold | -- | -- | -- |
| 01/11/2021 01/11/21 | Pending | -- | -- | -- |
| 01/05/2021 01/05/21 | For Sale | $400,000 | +3.0% | $189 / Sq Ft |
| 07/10/2018 07/10/18 | Sold | -- | -- | -- |
| 06/11/2018 06/11/18 | Pending | -- | -- | -- |
| 05/04/2018 05/04/18 | For Sale | $388,261 | -- | $185 / Sq Ft |
Tax History
| Year | Tax Paid | Tax Assessment Tax Assessment Total Assessment is a certain percentage of the fair market value that is determined by local assessors to be the total taxable value of land and additions on the property. | Land | Improvement |
|---|---|---|---|---|
| 2023 | $8,486 | $528,615 | $123,500 | $405,115 |
| 2022 | $9,725 | $489,867 | $108,000 | $381,867 |
| 2021 | $7,490 | $352,309 | $90,000 | $262,309 |
| 2020 | $7,617 | $345,588 | $90,000 | $255,588 |
| 2019 | $8,238 | $356,620 | $90,000 | $266,620 |
| 2018 | $1,672 | $71,100 | $71,100 | $0 |
| 2017 | $1,487 | $63,200 | $63,200 | $0 |
| 2016 | $1,229 | $51,200 | $51,200 | $0 |
| 2015 | -- | $48,000 | $48,000 | $0 |
Mortgage History
| Date | Status | Loan Amount | Loan Type |
|---|---|---|---|
| Open | $296,250 | New Conventional | |
| Previous Owner | $264,711 | New Conventional |
Deed History
| Date | Type | Sale Price | Title Company |
|---|---|---|---|
| Vendors Lien | -- | Texas Premier Title | |
| Vendors Lien | -- | None Available |
Similar Homes in Allen, TX
Source: North Texas Real Estate Information Systems (NTREIS)
MLS Number: 13835304
APN: R-10639-00B-0020-1
- 1058 Atherton Place
- 1047 Emil Place
- 1070 Emil Place
- 1016 Kennedy Dr
- 1051 Quail Valley Rd
- 1064 Margo Dr
- 1050 Quail Valley Rd
- 1002 Kennedy Dr
- 997 Sprangletop St
- 1004 Emil Place
- 1045 Ocean Breeze Dr
- 1056 Ocean Breeze Dr
- 814 Davids Way
- 809 Otto Dr
- 1028 Switchgrass Ln
- 1002 Switchgrass Ln
- 1001 Ocean Breeze Dr
- TBD Goshen
- 1044 Boardwalk Rd
- 801 Lakehill Ln


