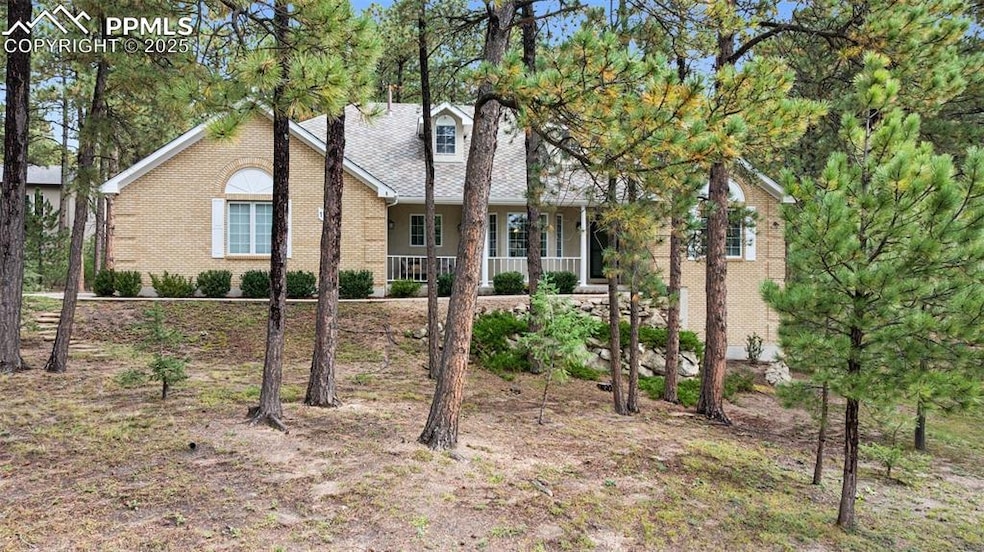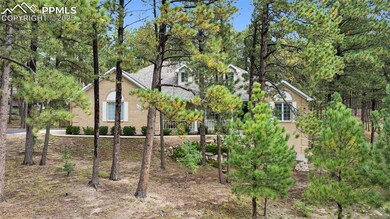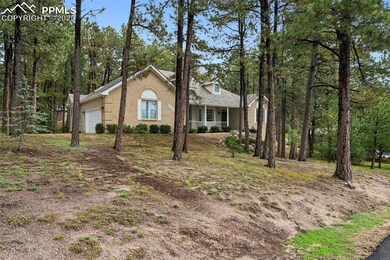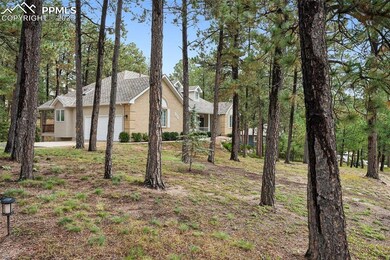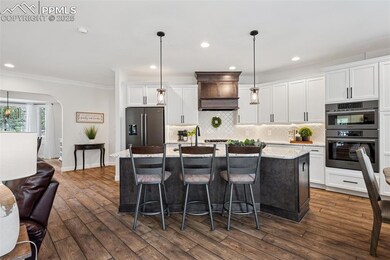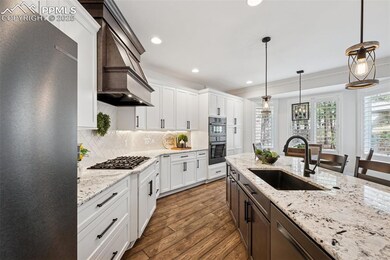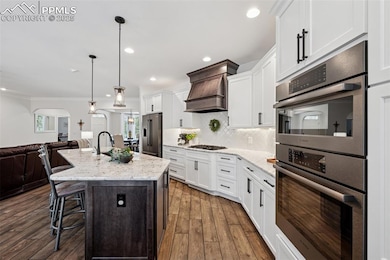1057 Golden Pine Ln Monument, CO 80132
Estimated payment $5,337/month
Highlights
- Golf Course Community
- Clubhouse
- Freestanding Bathtub
- Lewis-Palmer Elementary School Rated A
- Deck
- Ranch Style House
About This Home
This beautiful home has been remodeled throughout, lovingly cared for and it shows! The private .62 acre treed lot has been fire mitigated! Enter from the welcoming porch to the new luxury vinyl plank flooring, radiant heat, new paint and relaxing setting! The kitchen has new cabinets, huge island, black stainless Bosch appliances, composite sink and custom range hood, gas stove and under cabinet lighting that can change colors for your holidays or ambiance! New paint inside and out, new flooring, new baths, new boiler! The large family room has a cozy brick fireplace and walks out to the secluded covered deck for summer fun! Eat in kitchen and separate dining room ! Three large bedrooms on the main level! The private main level master retreat was also fully updated with luxury vinyl plank flooring, walk out the deck and spa like master bath with freestanding tub, new shower and quartz counters! Two more spacious bedrooms with room for king size beds and new carpet! The main level hall bath was also newly updated with shiplap, storage, new shower and custom tiling! The laundry/mudroom is so fun you will look forward to using it! Composite sink, cabinets, full size window and included washer and dryer! Your walkout basement with 10' ceilings and all full size windows has been newly finished with two more large bedrooms, plank flooring, another updated bath with more customizations: fun tile, cabinet vanity, custom mirror and new shower! The second family room in the basement has plenty of space for media room, games, pool table and exercise area! So much storage and new boiler for the radiant heat! Workshop area in the garage and door to the porch! Plantation shutters, remote control blinds and up/down blinds! Fifty year Malarkey roof was installed in 2024! This home is truly move in ready!
Home Details
Home Type
- Single Family
Est. Annual Taxes
- $3,116
Year Built
- Built in 1994
Lot Details
- 0.62 Acre Lot
- Sloped Lot
- Hillside Location
- Landscaped with Trees
HOA Fees
- $22 Monthly HOA Fees
Parking
- 2 Car Attached Garage
- Oversized Parking
- Garage Door Opener
- Driveway
Home Design
- Ranch Style House
- Brick Exterior Construction
- Shingle Roof
- Stucco
Interior Spaces
- 4,483 Sq Ft Home
- Ceiling height of 9 feet or more
- Ceiling Fan
- Gas Fireplace
- Plantation Shutters
- Mud Room
- Great Room
Kitchen
- Oven
- Plumbed For Gas In Kitchen
- Microwave
- Bosch Dishwasher
- Dishwasher
- Disposal
Flooring
- Carpet
- Tile
- Luxury Vinyl Tile
Bedrooms and Bathrooms
- 5 Bedrooms
- Freestanding Bathtub
Laundry
- Laundry Room
- Dryer
- Washer
Basement
- Walk-Out Basement
- Basement Fills Entire Space Under The House
Accessible Home Design
- Accessible Kitchen
Outdoor Features
- Deck
- Concrete Porch or Patio
Schools
- Lewis Palmer Elementary And Middle School
- Palmer Ridge High School
Utilities
- Radiant Heating System
- Phone Available
Community Details
Overview
- Association fees include covenant enforcement, security
Amenities
- Clubhouse
- Community Center
Recreation
- Golf Course Community
- Tennis Courts
- Community Pool
- Park
- Trails
Map
Home Values in the Area
Average Home Value in this Area
Tax History
| Year | Tax Paid | Tax Assessment Tax Assessment Total Assessment is a certain percentage of the fair market value that is determined by local assessors to be the total taxable value of land and additions on the property. | Land | Improvement |
|---|---|---|---|---|
| 2025 | $3,116 | $60,750 | -- | -- |
| 2024 | $3,008 | $51,180 | $10,130 | $41,050 |
| 2023 | $3,008 | $51,180 | $10,130 | $41,050 |
| 2022 | $2,429 | $35,910 | $8,810 | $27,100 |
| 2021 | $2,513 | $36,940 | $9,060 | $27,880 |
| 2020 | $1,864 | $33,420 | $8,240 | $25,180 |
| 2019 | $1,855 | $33,420 | $8,240 | $25,180 |
| 2018 | $1,679 | $29,720 | $7,950 | $21,770 |
| 2017 | $1,678 | $29,720 | $7,950 | $21,770 |
| 2016 | $1,505 | $29,530 | $8,120 | $21,410 |
| 2015 | $1,504 | $29,530 | $8,120 | $21,410 |
| 2014 | $1,397 | $27,100 | $8,600 | $18,500 |
Property History
| Date | Event | Price | List to Sale | Price per Sq Ft |
|---|---|---|---|---|
| 10/24/2025 10/24/25 | Pending | -- | -- | -- |
| 09/25/2025 09/25/25 | For Sale | $960,000 | -- | $214 / Sq Ft |
Purchase History
| Date | Type | Sale Price | Title Company |
|---|---|---|---|
| Warranty Deed | $565,000 | Fidelity National Title | |
| Interfamily Deed Transfer | -- | None Available | |
| Interfamily Deed Transfer | -- | North American Title | |
| Interfamily Deed Transfer | -- | None Available | |
| Warranty Deed | $49,000 | -- | |
| Deed | -- | -- |
Mortgage History
| Date | Status | Loan Amount | Loan Type |
|---|---|---|---|
| Open | $403,621 | New Conventional | |
| Previous Owner | $80,800 | New Conventional |
Source: Pikes Peak REALTOR® Services
MLS Number: 1434966
APN: 71013-02-017
- 19945 E Top O the Moor Dr
- 810 Winding Hills Rd
- 730 Winding Hills Rd
- 1180 Lone Scout Lookout
- 1063 Greenland Forest Dr
- 465 Indian Way
- 1460 Lone Scout Lookout
- 1185 Fawnwood Rd
- 1163 Greenland Forest Dr
- 20316 High Pines Dr
- 19953 Vista Clara Ln
- 1580 Capadaro Ct
- 19575 Misty Morning Dr
- 20416 Kenneth Lainer Dr
- 1660 Old Antlers Way
- 20120 Doewood Dr
- 1540 Fawnwood Rd
- 20380 True Vista Cir
