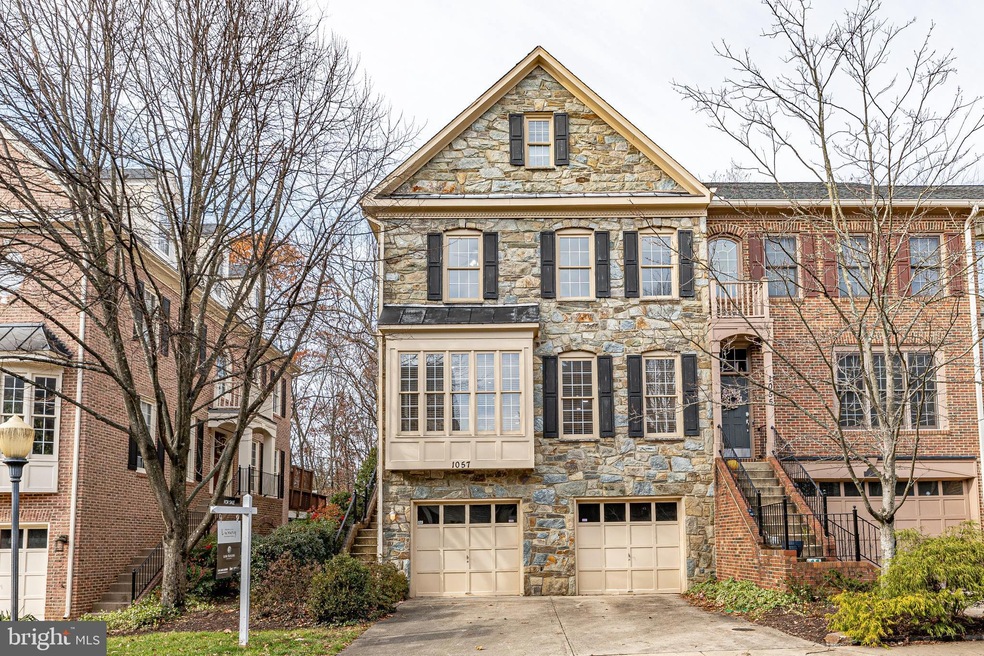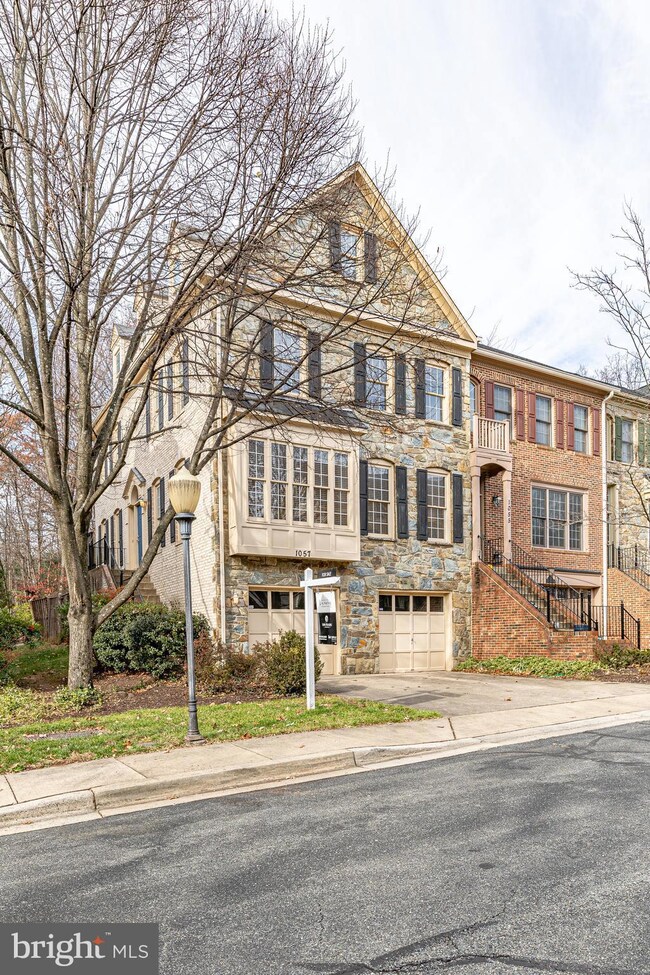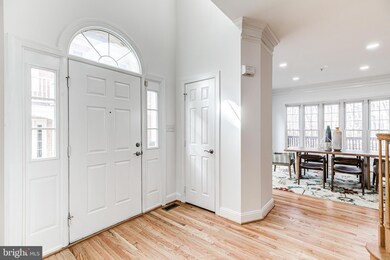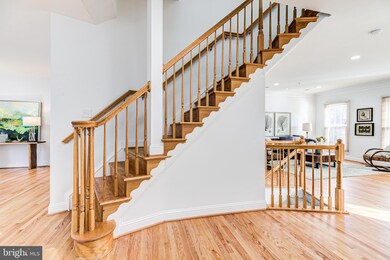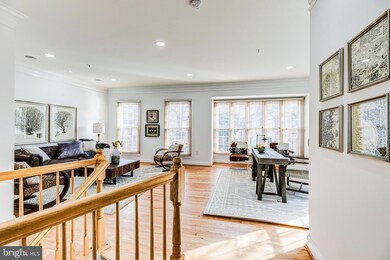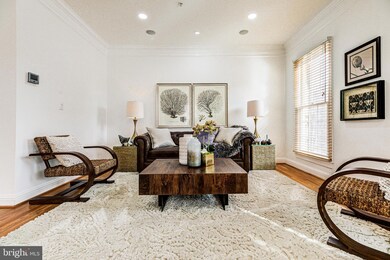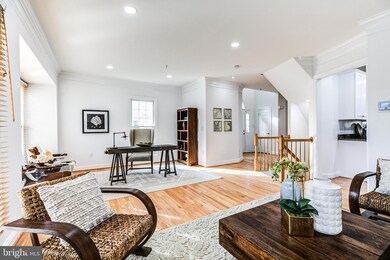
1057 Grand Oak Way Rockville, MD 20852
Central Rockville NeighborhoodHighlights
- Gourmet Kitchen
- View of Trees or Woods
- Deck
- Bayard Rustin Elementary Rated A
- Open Floorplan
- 5-minute walk to Dogwood Park
About This Home
As of December 2022Gorgeous updated end-level townhome in sought-after Tower Oaks. New carpet, new paint, and new flooring throughout this home. This open floor plan is perfect for entertaining. Host dinner parties in the formal dining space. This gourmet kitchen is the perfect place to cook for guests with updated appliances, granite countertops, and plenty of cabinet storage. Relax in the formal living space with large windows. Sip a cup of coffee in the breakfast area overlooking the wooded trees out back. The second level boasts a primary bedroom and two additional nice-sized rooms. Relax at the end of the day in the soaking tub of the primary bath. Climb the stairs to a fourth bedroom, or loft area perfect for a tv or playroom. The basement with laminate flooring is a great spot for a game room! Spend summers barbequing on the large deck. This home is truly an entertainer's dream. Close to I-270 and minutes from downtown Rockville. Live your bliss...
Townhouse Details
Home Type
- Townhome
Est. Annual Taxes
- $9,275
Year Built
- Built in 1996
Lot Details
- 2,689 Sq Ft Lot
- Property is in very good condition
HOA Fees
- $160 Monthly HOA Fees
Parking
- 2 Car Attached Garage
- 2 Driveway Spaces
- Front Facing Garage
Property Views
- Woods
- Park or Greenbelt
Home Design
- Traditional Architecture
- Slab Foundation
- Frame Construction
- Composition Roof
Interior Spaces
- Property has 4 Levels
- Open Floorplan
- Crown Molding
- Cathedral Ceiling
- Ceiling Fan
- Recessed Lighting
- Gas Fireplace
- Window Treatments
- Sliding Doors
- Entrance Foyer
- Family Room Off Kitchen
- Formal Dining Room
Kitchen
- Gourmet Kitchen
- Breakfast Area or Nook
- Gas Oven or Range
- <<builtInMicrowave>>
- Dishwasher
- Stainless Steel Appliances
- Upgraded Countertops
- Disposal
Flooring
- Wood
- Carpet
- Luxury Vinyl Plank Tile
Bedrooms and Bathrooms
- 4 Bedrooms
- En-Suite Primary Bedroom
- En-Suite Bathroom
- Walk-In Closet
- Soaking Tub
- <<tubWithShowerToken>>
Laundry
- Laundry on upper level
- Dryer
- Washer
Finished Basement
- Heated Basement
- Basement Fills Entire Space Under The House
- Basement Windows
Outdoor Features
- Deck
Utilities
- Forced Air Heating and Cooling System
- Natural Gas Water Heater
Listing and Financial Details
- Tax Lot 23
- Assessor Parcel Number 160403129775
Community Details
Overview
- Tower Oaks Subdivision
Amenities
- Common Area
Recreation
- Community Playground
- Jogging Path
Pet Policy
- Pets Allowed
Ownership History
Purchase Details
Home Financials for this Owner
Home Financials are based on the most recent Mortgage that was taken out on this home.Purchase Details
Home Financials for this Owner
Home Financials are based on the most recent Mortgage that was taken out on this home.Purchase Details
Purchase Details
Purchase Details
Purchase Details
Similar Homes in Rockville, MD
Home Values in the Area
Average Home Value in this Area
Purchase History
| Date | Type | Sale Price | Title Company |
|---|---|---|---|
| Deed | $815,000 | Rgs Title | |
| Deed | $690,000 | Old Republic National Title | |
| Deed | $460,000 | -- | |
| Deed | $290,000 | -- | |
| Deed | $316,575 | -- | |
| Deed | $381,495 | -- |
Mortgage History
| Date | Status | Loan Amount | Loan Type |
|---|---|---|---|
| Previous Owner | $552,000 | Stand Alone Second | |
| Previous Owner | $411,000 | Stand Alone Second | |
| Previous Owner | $414,500 | Adjustable Rate Mortgage/ARM |
Property History
| Date | Event | Price | Change | Sq Ft Price |
|---|---|---|---|---|
| 07/18/2025 07/18/25 | For Sale | $910,000 | +11.7% | $352 / Sq Ft |
| 12/27/2022 12/27/22 | Sold | $815,000 | -0.6% | $315 / Sq Ft |
| 12/12/2022 12/12/22 | Pending | -- | -- | -- |
| 12/07/2022 12/07/22 | For Sale | $820,000 | +18.8% | $317 / Sq Ft |
| 03/16/2012 03/16/12 | Sold | $690,000 | -6.6% | $339 / Sq Ft |
| 02/01/2012 02/01/12 | Pending | -- | -- | -- |
| 01/06/2012 01/06/12 | For Sale | $739,000 | -- | $363 / Sq Ft |
Tax History Compared to Growth
Tax History
| Year | Tax Paid | Tax Assessment Tax Assessment Total Assessment is a certain percentage of the fair market value that is determined by local assessors to be the total taxable value of land and additions on the property. | Land | Improvement |
|---|---|---|---|---|
| 2024 | $9,882 | $731,400 | $317,600 | $413,800 |
| 2023 | $10,364 | $719,833 | $0 | $0 |
| 2022 | $9,134 | $708,267 | $0 | $0 |
| 2021 | $8,468 | $696,700 | $302,500 | $394,200 |
| 2020 | $4,132 | $696,700 | $302,500 | $394,200 |
| 2019 | $8,452 | $696,700 | $302,500 | $394,200 |
| 2018 | $3,986 | $712,500 | $275,000 | $437,500 |
| 2017 | $8,322 | $695,267 | $0 | $0 |
| 2016 | -- | $678,033 | $0 | $0 |
| 2015 | $7,414 | $660,800 | $0 | $0 |
| 2014 | $7,414 | $649,567 | $0 | $0 |
Agents Affiliated with this Home
-
Julia Gertler

Seller's Agent in 2025
Julia Gertler
Long & Foster
(301) 518-5518
4 in this area
68 Total Sales
-
Lori Rogers

Seller's Agent in 2022
Lori Rogers
Keller Williams Realty Centre
(301) 693-8599
1 in this area
181 Total Sales
-
Laurie Lafferty

Seller's Agent in 2012
Laurie Lafferty
Samson Properties
(240) 601-2988
27 Total Sales
-
Hong Cai

Buyer's Agent in 2012
Hong Cai
BMI REALTORS INC.
(202) 787-8969
56 Total Sales
Map
Source: Bright MLS
MLS Number: MDMC2074734
APN: 04-03129775
- 1320 Wild Oak Terrace
- 3 Tapiola Ct
- 13 Farsta Ct
- 1249 Hillgate Place Unit NOTTINGHAM 102
- 709 Harrington Rd
- 1226 Aubrey Walk Ln Unit EDINBURGH 54
- 1211 Northside Park Blvd Unit 39 CAMBRIDGE
- 1128 Halesworth Dr
- 1121 Polaris Rd
- 1131 Polaris Rd Unit 28 CAMBRIDGE
- 5 Marcus Ct
- 1121 Fortune Terrace Unit 209
- 1121 Fortune Terrace Unit 109
- 1121 Fortune Terrace Unit 105
- 1141 Fortune Terrace Unit 302
- 1121 Fortune Terrace Unit 506
- 1121 Fortune Terrace Unit 302
- 1121 Fortune Terrace Unit 502
- 1121 Fortune Terrace Unit 501
- 1121 Fortune Terrace Unit 504
