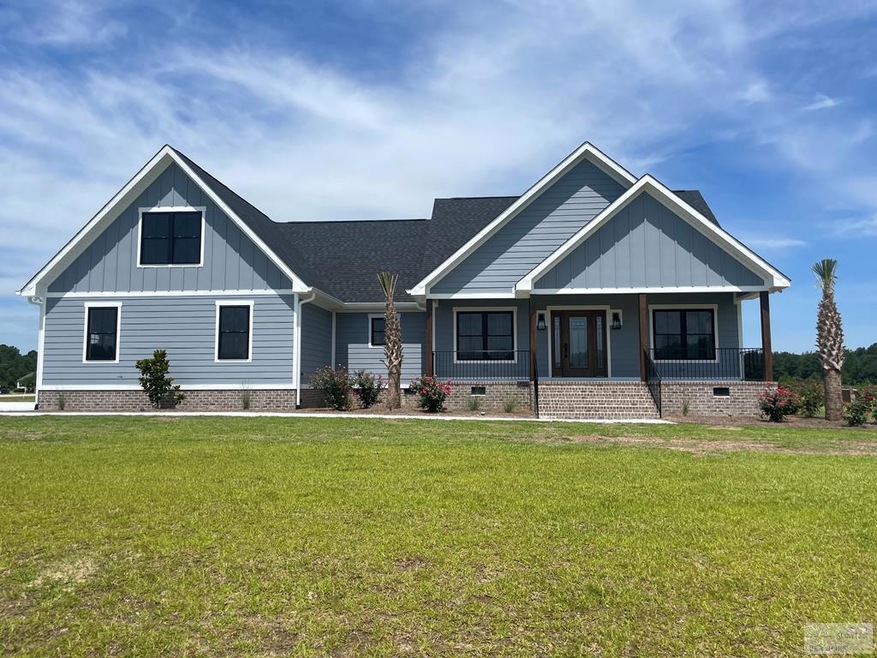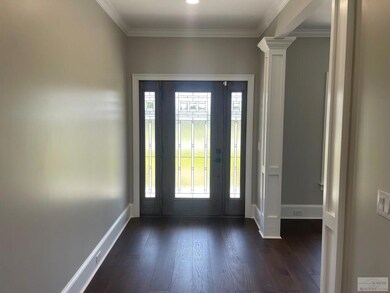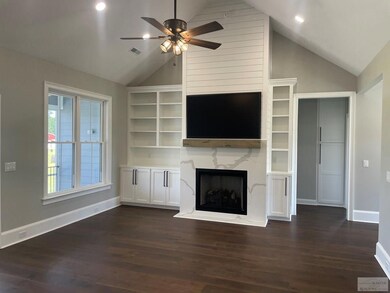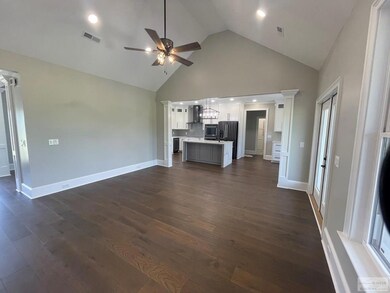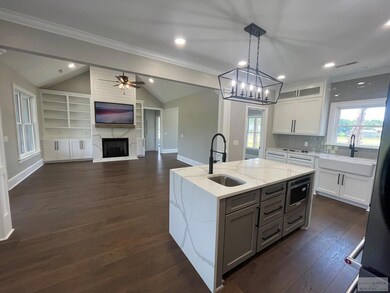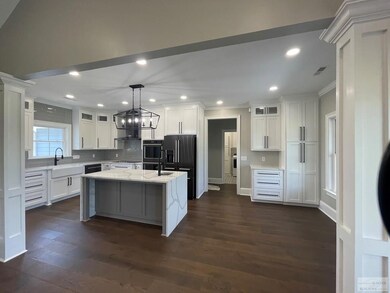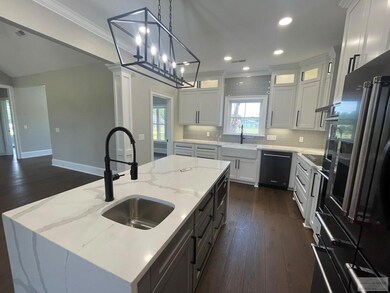
1057 Hummingbird Trail Alcolu, SC 29001
Estimated Value: $440,000 - $683,000
Highlights
- New Construction
- Contemporary Architecture
- Eat-In Kitchen
- Manning Junior High School Rated A-
- Wood Flooring
- Storm Windows
About This Home
As of July 2023Beautiful custom built home with many upgrades. Amazing kitchen with quartz countertops, waterfall island with prep sink, black stainless Kitchen Aid appliances include double ovens with convection and air fryers in both, 36" commercial style cooktop, custom cabinets with soft close drawers, lights in upper glass cabinets and under cabinet lighting. Great room boasts 15.5" cathedral ceilings, built ins, shiplap gas fireplace and a built in picture tv. Beautiful hardwood floors flow throughout the home with ceramic tile in the bathrooms and laundry room. This home also features a heated and cooled storage room, outdoor kitchen already plumbed, screened back porch, large front porch, water filtration system and prewired for home theater/surround sound. Must see to appreciate! SOLD!
Last Agent to Sell the Property
Out Of Area Sales
OUT OF AREA SALES Brokerage Phone: Listed on: 07/21/2023
Home Details
Home Type
- Single Family
Est. Annual Taxes
- $12,783
Year Built
- Built in 2023 | New Construction
Lot Details
- 1 Acre Lot
- Rural Setting
- Landscaped
HOA Fees
- $13 Monthly HOA Fees
Parking
- 2 Car Garage
Home Design
- Contemporary Architecture
- Brick Exterior Construction
- Shingle Roof
- HardiePlank Type
- Hardboard
Interior Spaces
- 2,640 Sq Ft Home
- 1.5-Story Property
- Gas Log Fireplace
- Entrance Foyer
- Wood Flooring
- Crawl Space
- Washer and Dryer Hookup
Kitchen
- Eat-In Kitchen
- Oven
- Range
- Recirculated Exhaust Fan
- Microwave
- Dishwasher
- Disposal
Bedrooms and Bathrooms
- 4 Bedrooms
- 3 Full Bathrooms
Home Security
- Home Security System
- Storm Windows
Outdoor Features
- Patio
Schools
- Manning Early Childhood/ Primary/ Elementary School
- Manning Junior High
- Manning High School
Utilities
- Cooling Available
- Heat Pump System
- Septic Tank
Community Details
- Trinity Heights Subdivision
Listing and Financial Details
- Assessor Parcel Number 184000303600
Ownership History
Purchase Details
Purchase Details
Home Financials for this Owner
Home Financials are based on the most recent Mortgage that was taken out on this home.Purchase Details
Purchase Details
Similar Home in Alcolu, SC
Home Values in the Area
Average Home Value in this Area
Purchase History
| Date | Buyer | Sale Price | Title Company |
|---|---|---|---|
| Catoe Jayden C | -- | None Listed On Document | |
| Catoe Jayden C | $544,777 | None Listed On Document | |
| Linville Michael David | $23,500 | John E James Iii | |
| Bollinger Marie T | $20,000 | -- |
Property History
| Date | Event | Price | Change | Sq Ft Price |
|---|---|---|---|---|
| 07/21/2023 07/21/23 | Sold | $544,777 | +2.8% | $206 / Sq Ft |
| 07/21/2023 07/21/23 | Pending | -- | -- | -- |
| 07/21/2023 07/21/23 | For Sale | $529,777 | -- | $201 / Sq Ft |
Tax History Compared to Growth
Tax History
| Year | Tax Paid | Tax Assessment Tax Assessment Total Assessment is a certain percentage of the fair market value that is determined by local assessors to be the total taxable value of land and additions on the property. | Land | Improvement |
|---|---|---|---|---|
| 2024 | $12,783 | $32,520 | $1,764 | $30,756 |
| 2023 | $181 | $940 | $940 | $0 |
| 2022 | $520 | $1,380 | $1,380 | $0 |
| 2021 | $417 | $1,200 | $1,200 | $0 |
| 2020 | $417 | $1,200 | $0 | $0 |
| 2019 | $459 | $1,380 | $0 | $0 |
| 2018 | $442 | $1,380 | $0 | $0 |
| 2017 | $441 | $1,380 | $0 | $0 |
| 2016 | $47 | $154 | $0 | $0 |
| 2015 | $59 | $187 | $187 | $0 |
| 2014 | $58 | $187 | $187 | $0 |
| 2013 | -- | $187 | $187 | $0 |
Agents Affiliated with this Home
-
O
Seller's Agent in 2023
Out Of Area Sales
OUT OF AREA SALES
-
Brenda Huber

Buyer's Agent in 2023
Brenda Huber
Advantage Realty Group, INC
(803) 469-2000
305 Total Sales
Map
Source: Sumter Board of REALTORS®
MLS Number: 157690
APN: 184-00-03-036-00
- TBD Plowden Mill Road Tract D
- 6381 Hwy 301
- 406 Thames St
- 380 Old Georgetown Rd Unit 1.32
- TBD Old Georgetown Rd @ I95
- 227 N Church St
- 113 Dickson St
- 201 N Church St
- 101 Sumter St
- 205 E Boyce St
- TBD
- 1116 Mulligan Dr
- 1100 Mulligan Dr
- 1112 Blue Heron Pointe
- TBD Greeleyville Hwy
- 200 W Boyce St
- 409 W Boyce St
- 404 S Church St
- 6880 Bloomville Rd
- TBD Bloomville Rd
- 1057 Hummingbird Trail
- 1057 Humming Bird Trail
- 1035 Connor Rd
- 1035 Canary Ct
- 1066 Humming Bird Trail
- 1038 Connor Rd
- 1048 Humming Bird Trail
- 1038 Canary Ct
- 1019 Humming Bird Trail
- 1148 Blue Jay Ave
- 1192 Blue Jay Ave
- 5163 Hwy 301
- 1016 Pheasant Rd
- 1193 Blue Jay Ave
- 5091 Hwy 301
- 12 Blue Jay Ave
- 1127 Blue Jay Ave
- 5059 Hwy 301
- 1080 Blue Jay Ave
- 1030 Pheasant Ct
