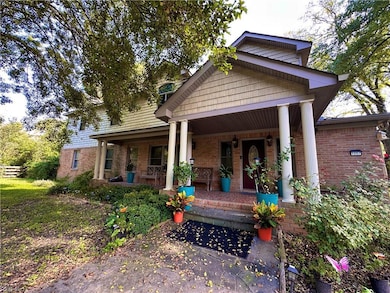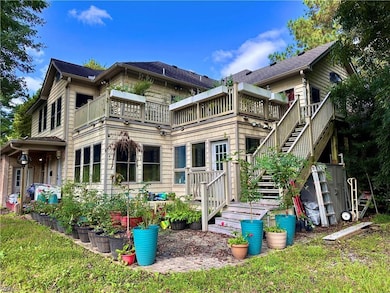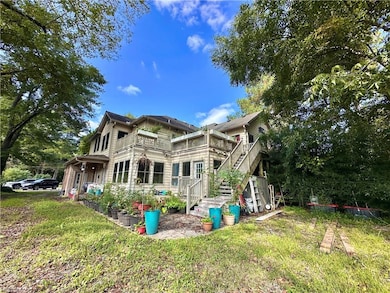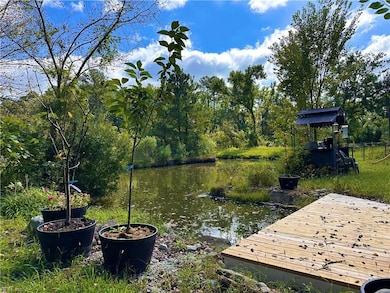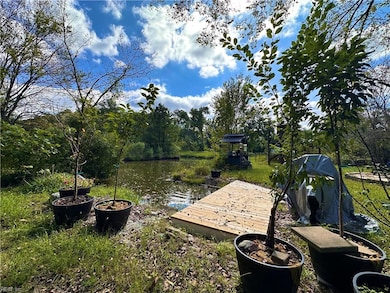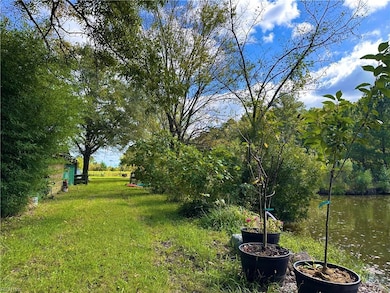
1057 West Rd Chesapeake, VA 23323
Pleasant Grove West NeighborhoodEstimated payment $5,733/month
Highlights
- Barn
- Horses Allowed On Property
- Home fronts a pond
- Grassfield Elementary School Rated A-
- Spa
- 8.46 Acre Lot
About This Home
RARE OPPORTUNITY! Perfect for multi-generational living, this home boasts 6 bedrooms, 5.5 baths, and multiple recreational rooms for endless entertainment. Relax in the soothing hot tub or unwind by the serene, stocked pond. Equestrian enthusiasts will love the functional horse barn on over 8 acres of land. Located in a highly sought-after community, this property offers the perfect blend of privacy and convenience.
Home Details
Home Type
- Single Family
Est. Annual Taxes
- $8,702
Year Built
- Built in 1963
Lot Details
- 8.46 Acre Lot
- Home fronts a pond
- Partially Fenced Property
- Wooded Lot
- Property is zoned A1
Home Design
- Traditional Architecture
- Brick Exterior Construction
- Asphalt Shingled Roof
- Vinyl Siding
Interior Spaces
- 5,408 Sq Ft Home
- 2-Story Property
- Bar
- Cathedral Ceiling
- Ceiling Fan
- Gas Fireplace
- Recreation Room
- Utility Closet
- Washer and Dryer Hookup
- Utility Room
- Crawl Space
- Attic
Kitchen
- Breakfast Area or Nook
- Disposal
Flooring
- Wood
- Carpet
- Ceramic Tile
Bedrooms and Bathrooms
- 6 Bedrooms
- Primary Bedroom on Main
Parking
- Parking Available
- Driveway
Outdoor Features
- Spa
- Deck
- Storage Shed
Schools
- Grassfield Elementary School
- Hickory Middle School
- Grassfield High School
Utilities
- Central Air
- Heat Pump System
- Well
- Electric Water Heater
- Septic System
Additional Features
- Barn
- Horses Allowed On Property
Community Details
- No Home Owners Association
- All Others Area 32 Subdivision
Map
Home Values in the Area
Average Home Value in this Area
Tax History
| Year | Tax Paid | Tax Assessment Tax Assessment Total Assessment is a certain percentage of the fair market value that is determined by local assessors to be the total taxable value of land and additions on the property. | Land | Improvement |
|---|---|---|---|---|
| 2024 | $9,685 | $958,900 | $261,400 | $697,500 |
| 2023 | $8,577 | $861,600 | $231,400 | $630,200 |
| 2022 | $8,675 | $858,900 | $211,400 | $647,500 |
| 2021 | $8,255 | $786,200 | $191,000 | $595,200 |
| 2020 | $7,829 | $745,600 | $191,000 | $554,600 |
| 2019 | $6,922 | $659,200 | $167,800 | $491,400 |
| 2018 | $6,232 | $564,400 | $162,300 | $402,100 |
| 2017 | $5,926 | $564,400 | $162,300 | $402,100 |
| 2016 | $5,843 | $556,500 | $162,300 | $394,200 |
| 2015 | $5,843 | $556,500 | $162,300 | $394,200 |
| 2014 | $5,843 | $556,500 | $162,300 | $394,200 |
Property History
| Date | Event | Price | Change | Sq Ft Price |
|---|---|---|---|---|
| 06/02/2025 06/02/25 | For Sale | $899,000 | 0.0% | $166 / Sq Ft |
| 05/31/2025 05/31/25 | Off Market | $899,000 | -- | -- |
| 02/03/2025 02/03/25 | Price Changed | $899,000 | -4.3% | $166 / Sq Ft |
| 10/07/2024 10/07/24 | For Sale | $939,000 | -- | $174 / Sq Ft |
Mortgage History
| Date | Status | Loan Amount | Loan Type |
|---|---|---|---|
| Closed | $501,900 | New Conventional | |
| Closed | $506,170 | VA | |
| Closed | $175,000 | Construction | |
| Closed | $417,000 | New Conventional | |
| Closed | $110,470 | New Conventional |
Similar Homes in Chesapeake, VA
Source: Real Estate Information Network (REIN)
MLS Number: 10554124
APN: 0570000000600
- 826 Majestic Ct
- 2137 Bellflower Way
- 2210 Chesterfield Loop
- 2209 Beeblossom Ln
- 525 Wood Nymph Ln
- 2361 Number Ten Ln
- 903 Skipperlin Way
- 964 Checkerspot Way
- 909 Deer Crossing
- 637 Wood Nymph Ln
- 1631 Songbird Ln
- 1621 Redwing Arch
- 1751 Emerald Sea Dr
- 454 Asuza St
- 453 Asuza St
- 1623 Catbird Ln
- 431 Life Tree Trail
- 427 Asuza St
- 1069 Shillelagh Rd
- 1809 Moravian Walk

