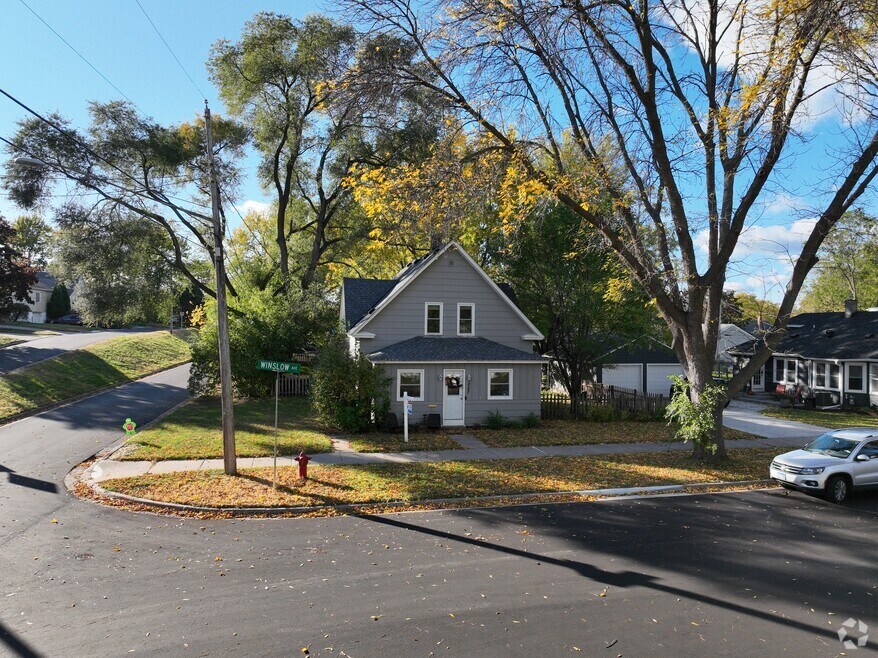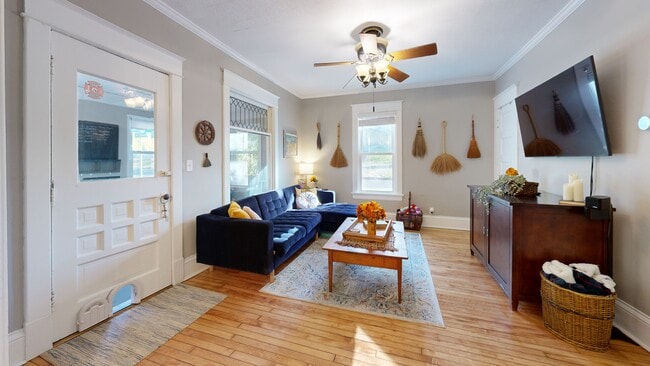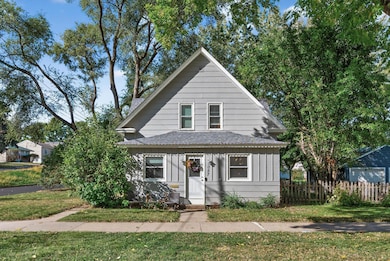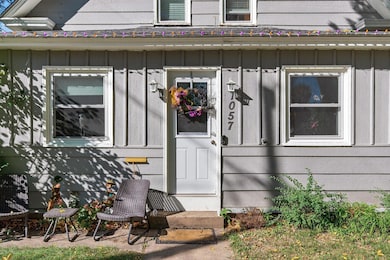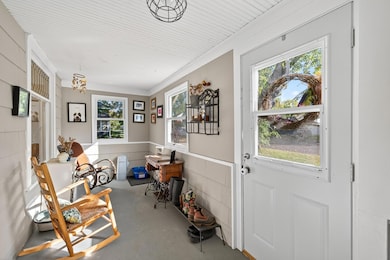
1057 Winslow Ave Saint Paul, MN 55118
Estimated payment $2,158/month
Highlights
- Deck
- Corner Lot
- Stainless Steel Appliances
- Two Rivers High School Rated A-
- No HOA
- The kitchen features windows
About This Home
Step inside and fall in love with this charming home that blends classic character with modern updates! The unique layout feels warm and welcoming, and the fully renovated kitchen is a showstopper, complete with stainless steel appliances, gorgeous granite countertops, and plenty of space to cook and gather. Recent updates include new windows, a new roof, and a solar-powered detached garage offering comfort, efficiency, and peace of mind. Outside, you’ll find a large fenced backyard with mature trees, a fire pit, and a one-of-a-kind stone pathway connecting two separate decks, perfect for relaxing, entertaining, or simply enjoying the fresh air. Tucked on a corner lot in an in-demand neighborhood close to schools, this home truly has it all: Space, style, and that special feeling of home.
Home Details
Home Type
- Single Family
Est. Annual Taxes
- $4,380
Year Built
- Built in 1912
Lot Details
- 10,149 Sq Ft Lot
- Lot Dimensions are 150x68
- Wood Fence
- Corner Lot
- Many Trees
Parking
- 2 Car Garage
- Garage Door Opener
Home Design
- Flex
Interior Spaces
- 2,016 Sq Ft Home
- 1.5-Story Property
- Living Room
- Dining Room
- Library
- Unfinished Basement
Kitchen
- Range
- Dishwasher
- Stainless Steel Appliances
- The kitchen features windows
Bedrooms and Bathrooms
- 4 Bedrooms
- 2 Full Bathrooms
Laundry
- Dryer
- Washer
Outdoor Features
- Deck
- Porch
Utilities
- Forced Air Heating and Cooling System
- Window Unit Cooling System
- Gas Water Heater
Community Details
- No Home Owners Association
- Michel B Add Subdivision
Listing and Financial Details
- Assessor Parcel Number 424810015010
3D Interior and Exterior Tours
Floorplans
Map
Home Values in the Area
Average Home Value in this Area
Tax History
| Year | Tax Paid | Tax Assessment Tax Assessment Total Assessment is a certain percentage of the fair market value that is determined by local assessors to be the total taxable value of land and additions on the property. | Land | Improvement |
|---|---|---|---|---|
| 2024 | $4,444 | $333,900 | $78,100 | $255,800 |
| 2023 | $4,444 | $362,500 | $82,800 | $279,700 |
| 2022 | $3,946 | $307,900 | $82,500 | $225,400 |
| 2021 | $3,286 | $274,900 | $71,700 | $203,200 |
| 2020 | $3,248 | $259,400 | $68,300 | $191,100 |
| 2019 | $3,104 | $249,900 | $65,000 | $184,900 |
| 2018 | $2,626 | $229,800 | $60,800 | $169,000 |
| 2017 | $2,352 | $206,300 | $57,900 | $148,400 |
| 2016 | $2,441 | $181,000 | $52,700 | $128,300 |
| 2015 | $2,410 | $166,263 | $45,952 | $120,311 |
| 2014 | -- | $155,799 | $42,139 | $113,660 |
| 2013 | -- | $132,909 | $37,633 | $95,276 |
Property History
| Date | Event | Price | List to Sale | Price per Sq Ft | Prior Sale |
|---|---|---|---|---|---|
| 11/19/2025 11/19/25 | Pending | -- | -- | -- | |
| 11/04/2025 11/04/25 | Off Market | $339,500 | -- | -- | |
| 11/01/2025 11/01/25 | For Sale | $339,500 | 0.0% | $168 / Sq Ft | |
| 10/25/2025 10/25/25 | Off Market | $339,500 | -- | -- | |
| 10/09/2025 10/09/25 | For Sale | $339,500 | +47.6% | $168 / Sq Ft | |
| 01/10/2023 01/10/23 | Sold | $230,000 | -9.8% | $149 / Sq Ft | View Prior Sale |
| 12/06/2022 12/06/22 | Pending | -- | -- | -- | |
| 11/15/2022 11/15/22 | Price Changed | $254,900 | -5.6% | $166 / Sq Ft | |
| 10/27/2022 10/27/22 | Price Changed | $269,900 | -5.3% | $175 / Sq Ft | |
| 10/08/2022 10/08/22 | Price Changed | $284,900 | -5.0% | $185 / Sq Ft | |
| 09/22/2022 09/22/22 | For Sale | $299,900 | -- | $195 / Sq Ft |
Purchase History
| Date | Type | Sale Price | Title Company |
|---|---|---|---|
| Deed | $230,000 | -- |
Mortgage History
| Date | Status | Loan Amount | Loan Type |
|---|---|---|---|
| Open | $201,000 | New Conventional |
About the Listing Agent

Buying or selling real estate requires both expertise and integrity. With experience in closing over 90 successful transaction sides across residential and commercial properties, I bring proven results and a broad perspective to every client relationship. As a Certified Negotiation Expert, I advocate strongly yet respectfully, always keeping my clients’ best interests at the forefront.
My approach is rooted in honesty, transparency, and attention to detail. Clients can count on me for
Jessica's Other Listings
Source: NorthstarMLS
MLS Number: 6799903
APN: 42-48100-15-010
- 1016 Bidwell St
- 1076 Humboldt Ave
- 242 Annapolis St W
- 837 Bidwell St
- 38 Winona St W
- 206 Winona St W
- 780 Dodd Rd
- 962 Smith Ave S
- 946 Smith Ave S
- 1211 Galvin Ave
- 371 Orme St W
- 196 Page St W
- 1154 Ottawa Ave
- 822 Smith Ave S
- 767 Robert St S
- 799 Manomin Ave
- 1172 Ottawa Ave
- 10 Logan Ave E
- 755 Robert St S
- 1213 Smith Ave S

