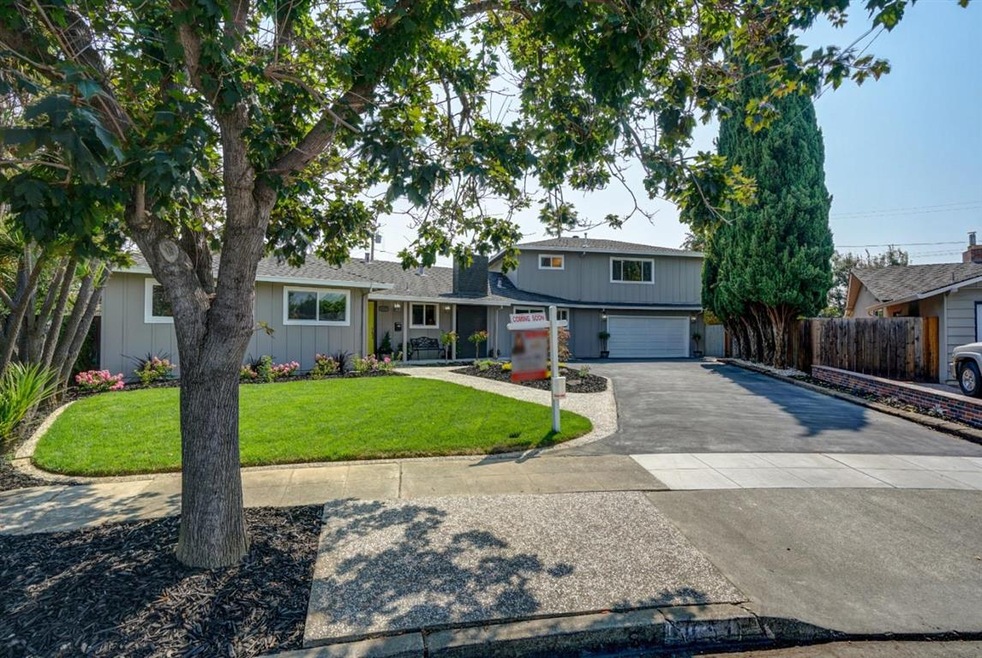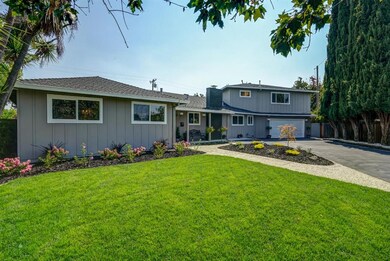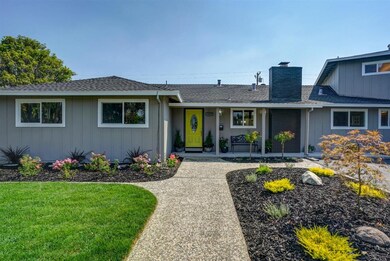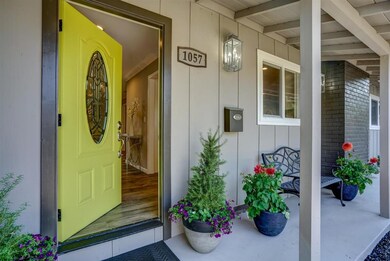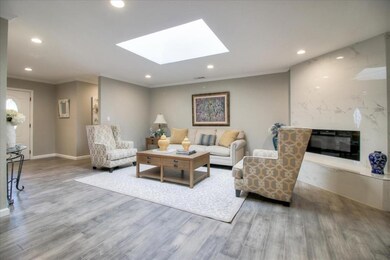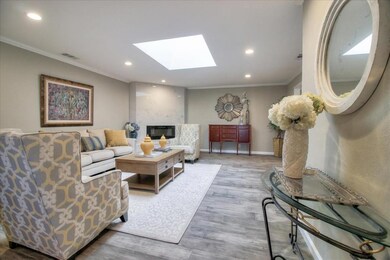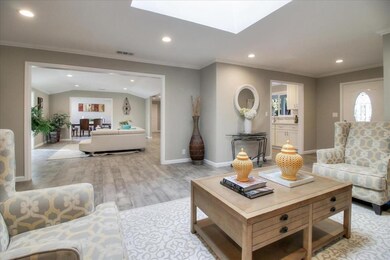
1057 Woodbine Way San Jose, CA 95117
Castlemont NeighborhoodHighlights
- Primary Bedroom Suite
- Recreation Room
- Wood Flooring
- George C. Payne Elementary School Rated A-
- Traditional Architecture
- Main Floor Primary Bedroom
About This Home
As of February 2020Welcome to this tastefully remodeled home in a quiet neighborhood w/excellent Moreland schools! This beauty features quality upgrades & finishes throughout, engineered hardwood flrs, new designer paint, new furnace, new A/C, a stunning great room that opens to a sparkling white chef's kitchen w/SS appliances, oversized Quartz center island w/breakfast bar & pendant lighting, spacious family room w/crown molding, recessed lighting & cozy fireplace, formal DR & LR, library, 2 bedrooms and luxurious ground flr Master Bedroom suite w/ retreat, walk-in closet & separate sitting area. Upstairs you'll find 2 add'l bedrooms & loft/library. Venture outside to an entertainer's dream! Front yard & backyard are newly landscaped and designed by a landscape artist. Huge private backyard features a gazebo, BBQ, basketball area & space to build in-law quarters-many possibilities! Work done with permits. Convenient location near Westgate mall, Santana Row, Hwy 280, Apple Campus & Harker private school.
Last Agent to Sell the Property
BayOne Real Estate Investment Corporation License #01335598
Home Details
Home Type
- Single Family
Est. Annual Taxes
- $31,088
Year Built
- 1959
Lot Details
- 0.34 Acre Lot
- Sprinklers on Timer
- Back Yard Fenced
Parking
- 2 Car Garage
Home Design
- Traditional Architecture
- Composition Roof
- Concrete Perimeter Foundation
Interior Spaces
- 3,162 Sq Ft Home
- 2-Story Property
- 1 Fireplace
- Great Room
- Separate Family Room
- Formal Dining Room
- Den
- Library
- Recreation Room
- Bonus Room
- Courtyard Views
- Crawl Space
Kitchen
- Gas Oven
- Electric Cooktop
- Range Hood
- Dishwasher
- Kitchen Island
- Quartz Countertops
- Disposal
Flooring
- Wood
- Carpet
- Stone
- Tile
Bedrooms and Bathrooms
- 5 Bedrooms
- Primary Bedroom on Main
- Primary Bedroom Suite
- Walk-In Closet
- Remodeled Bathroom
- Bathroom on Main Level
- Marble Bathroom Countertops
- Stone Countertops In Bathroom
- Bathtub with Shower
- Bathtub Includes Tile Surround
- Walk-in Shower
Laundry
- Laundry Room
- Electric Dryer Hookup
Outdoor Features
- Gazebo
- Barbecue Area
Utilities
- Forced Air Heating and Cooling System
- Vented Exhaust Fan
Ownership History
Purchase Details
Home Financials for this Owner
Home Financials are based on the most recent Mortgage that was taken out on this home.Purchase Details
Home Financials for this Owner
Home Financials are based on the most recent Mortgage that was taken out on this home.Purchase Details
Home Financials for this Owner
Home Financials are based on the most recent Mortgage that was taken out on this home.Purchase Details
Home Financials for this Owner
Home Financials are based on the most recent Mortgage that was taken out on this home.Purchase Details
Home Financials for this Owner
Home Financials are based on the most recent Mortgage that was taken out on this home.Purchase Details
Home Financials for this Owner
Home Financials are based on the most recent Mortgage that was taken out on this home.Purchase Details
Map
Similar Homes in San Jose, CA
Home Values in the Area
Average Home Value in this Area
Purchase History
| Date | Type | Sale Price | Title Company |
|---|---|---|---|
| Interfamily Deed Transfer | -- | None Available | |
| Grant Deed | $2,225,000 | Fidelity National Title Co | |
| Grant Deed | -- | None Available | |
| Grant Deed | -- | None Available | |
| Grant Deed | $1,628,000 | Old Republic Title Co | |
| Interfamily Deed Transfer | -- | Chicago Title Company | |
| Interfamily Deed Transfer | -- | -- |
Mortgage History
| Date | Status | Loan Amount | Loan Type |
|---|---|---|---|
| Open | $1,668,750 | New Conventional | |
| Previous Owner | $800,000 | Adjustable Rate Mortgage/ARM | |
| Previous Owner | $150,000 | Credit Line Revolving |
Property History
| Date | Event | Price | Change | Sq Ft Price |
|---|---|---|---|---|
| 02/28/2020 02/28/20 | Sold | $2,225,000 | +11.3% | $704 / Sq Ft |
| 01/16/2020 01/16/20 | Pending | -- | -- | -- |
| 01/10/2020 01/10/20 | For Sale | $1,998,800 | +22.3% | $632 / Sq Ft |
| 12/15/2017 12/15/17 | Sold | $1,635,000 | -3.8% | $517 / Sq Ft |
| 12/06/2017 12/06/17 | Pending | -- | -- | -- |
| 11/27/2017 11/27/17 | Price Changed | $1,699,000 | -10.6% | $537 / Sq Ft |
| 11/09/2017 11/09/17 | For Sale | $1,900,000 | -- | $601 / Sq Ft |
Tax History
| Year | Tax Paid | Tax Assessment Tax Assessment Total Assessment is a certain percentage of the fair market value that is determined by local assessors to be the total taxable value of land and additions on the property. | Land | Improvement |
|---|---|---|---|---|
| 2024 | $31,088 | $2,385,647 | $1,822,743 | $562,904 |
| 2023 | $30,745 | $2,338,870 | $1,787,003 | $551,867 |
| 2022 | $30,273 | $2,293,011 | $1,751,964 | $541,047 |
| 2021 | $29,835 | $2,248,051 | $1,717,612 | $530,439 |
| 2020 | $25,797 | $1,938,990 | $1,456,560 | $482,430 |
| 2019 | $24,644 | $1,887,000 | $1,428,000 | $459,000 |
| 2018 | $21,408 | $1,635,000 | $1,210,000 | $425,000 |
| 2017 | $2,428 | $112,421 | $19,083 | $93,338 |
| 2016 | $2,307 | $110,217 | $18,709 | $91,508 |
| 2015 | $2,273 | $108,562 | $18,428 | $90,134 |
| 2014 | $1,838 | $106,437 | $18,068 | $88,369 |
Source: MLSListings
MLS Number: ML81778701
APN: 299-22-068
- 3554 Andrea Ct
- 1193 Runnymede Dr
- 1010 Polk Ln
- 3439 Payne Ave
- 3241 Finch Dr
- 1325 Merrivale Square W
- 3290 Payne Ave
- 1146 Keltner Ave
- 1329 Essex Way
- 1112 Nottingham Place
- 3598 Payne Ave Unit 5
- 3856 Williams Rd
- 3819 Underwood Dr
- 1412 Antonio Ln
- 834 Teresi Ct
- 1119 Topaz Ave
- 561 Valley Forge Way Unit 4
- 3983 Will Rogers Dr
- 1323 Wylie Way
- 3127 Loma Verde Dr Unit 21
