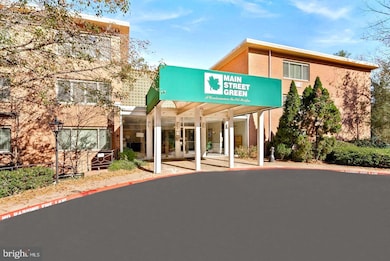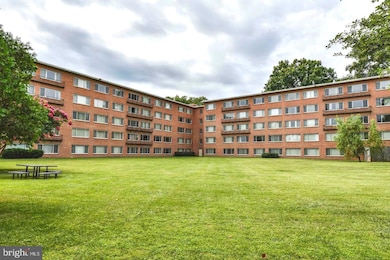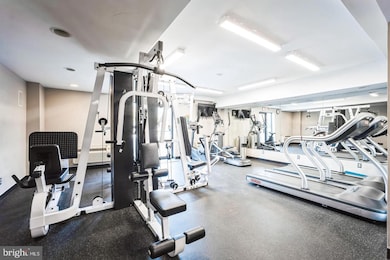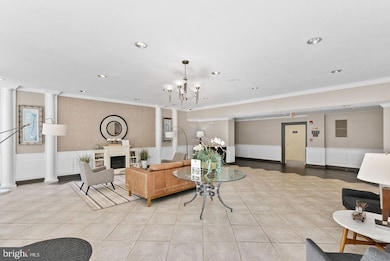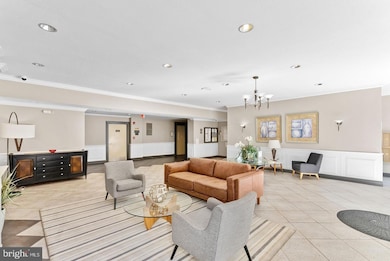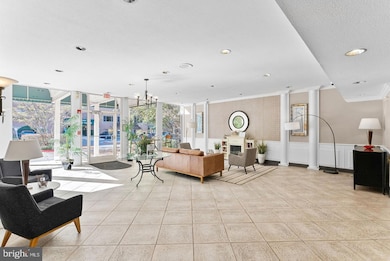
10570 Main St Unit 104 Fairfax, VA 22030
Highlights
- 24-Hour Security
- Main Floor Bedroom
- Community Pool
- Johnson Middle School Rated A
- No HOA
- Intercom
About This Home
Step into comfort and convenience in this bright and spacious 2-bedroom, 1-bathroom main-level apartment offering 940 sq ft of beautifully refreshed living space in the heart of Fairfax. Enjoy sun-filled rooms, fresh paint throughout, brand new luxury vinyl plank flooring in the living/dining area, and new carpet in the bedrooms—this home is move-in ready.
ALL utilities are included—electric, gas, water, and trash—plus fantastic community amenities: a large outdoor pool, indoor gym just steps away from the unit, intercom for added security, on-site property manager, two reserved parking spaces (156 & 157), and your own dedicated storage unit.
The kitchen is well-appointed with granite countertops, warm wood cabinetry, and a brand new dishwasher. Additional features include an in-unit washer/dryer combo, spacious bedrooms, and an open-concept living/dining area ideal for relaxing or entertaining.
Perfectly located just a short walk to Old Town Fairfax, close to GMU, and a commuter’s dream with easy access to Rt 50, I-66, and Chain Bridge Rd. You're minutes from shops, restaurants, and grocery stores.
Main-level unit provides easy access for moving in or bringing in heavy items, and the building also features an elevator for added convenience.
Landlord is seeking a 12-month lease.
Don’t miss your chance to live in this sun-filled, low-maintenance home in one of Fairfax’s most convenient locations!
Condo Details
Home Type
- Condominium
Est. Annual Taxes
- $2,540
Year Built
- Built in 1964
Home Design
- Brick Exterior Construction
Interior Spaces
- 940 Sq Ft Home
- Property has 1 Level
- Combination Dining and Living Room
- Intercom
Kitchen
- Stove
- Built-In Microwave
- Dishwasher
- Disposal
Flooring
- Carpet
- Luxury Vinyl Plank Tile
Bedrooms and Bathrooms
- 2 Main Level Bedrooms
- 1 Full Bathroom
Laundry
- Laundry in unit
- Dryer
- Washer
Parking
- Assigned parking located at #156-157
- Parking Lot
- 2 Assigned Parking Spaces
Schools
- Providence Elementary School
- Lanier Middle School
- Fairfax High School
Utilities
- Central Heating and Cooling System
- Natural Gas Water Heater
Additional Features
- Level Entry For Accessibility
- Exterior Lighting
- Property is in excellent condition
Listing and Financial Details
- Residential Lease
- Security Deposit $2,300
- Requires 1 Month of Rent Paid Up Front
- Rent includes electricity, common area maintenance, air conditioning, additional storage space, gas, heat, hoa/condo fee, parking, sewer, snow removal, trash removal, water, taxes
- No Smoking Allowed
- 12-Month Lease Term
- Available 7/19/25
- Assessor Parcel Number 57 2 42 02 104
Community Details
Overview
- No Home Owners Association
- Building Winterized
- Mid-Rise Condominium
- Main Street Green Subdivision
- Property Manager
Recreation
- Community Pool
Pet Policy
- No Pets Allowed
Security
- 24-Hour Security
Map
About the Listing Agent

Hi, I’m Raneem Nassar— a real estate professional and the founder of DMV Legacy Group, a real estate team I launched alongside my husband and business partner. Together, we bring a powerful combination of real estate strategy and licensed home remodeling services through our second business, Legacy Estate Renovations. Whether you're buying, selling, or investing, we’re here to help you unlock doors—literally and figuratively—with vision, expertise, and care.
My passion lies in helping
Raneem's Other Listings
Source: Bright MLS
MLS Number: VAFC2006658
APN: 57-2-42-02-104
- 3744 Chain Bridge Rd
- 10665 Yorktown Ct
- 3848 University Dr
- 4094 Glendale Way
- 10355 Main St
- 3972 Norton Place
- 10719 Viognier Terrace
- 10606 Cedar Ave
- 3989 Norton Place Unit 207
- 3951 Oak St
- 4132 Leonard Dr
- 3944 Oak St
- 10451 Breckinridge Ln
- 10755 Fairgrounds Dr Unit 223
- 10755 Fairgrounds Dr Unit 326
- 10755 Fairgrounds Dr Unit 431
- 10755 Fairgrounds Dr Unit 320
- 10755 Fairgrounds Dr Unit 227
- 10829 Cedar Ave
- 3722 Mclean Ave
- 3743 Chain Bridge Rd
- 3982 Norton Place
- 10755 Fairgrounds Dr Unit 326
- 10755 Fairgrounds Dr Unit 223
- 10710 Maple St
- 3722 Mclean Ave
- 10755 Fairgrounds Dr
- 4199 University Dr
- 4113 Lamarre Dr
- 10626 Ashby Place
- 4210 Allison Cir Unit 1
- 4272 Allison Cir
- 10725 West Dr Unit 304
- 10725 West Dr Unit 301
- 10805 Harvey Dr
- 10831 Crest St
- 10608-E Kitty Pozer Dr
- 4023 Chestnut St Unit Lower
- 10907 Maple St
- 10590 Red Oak St

