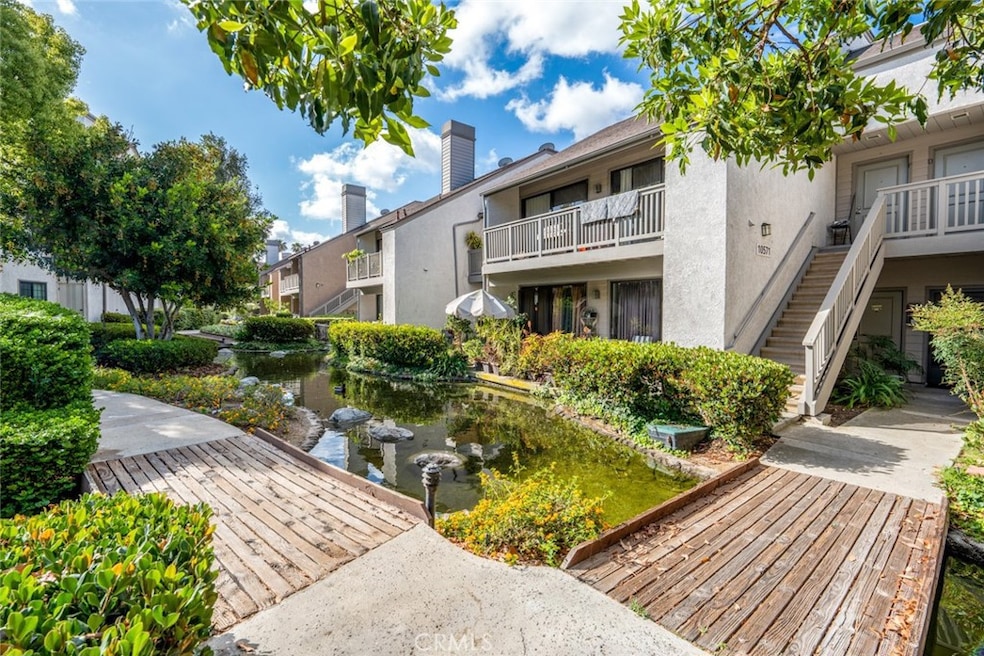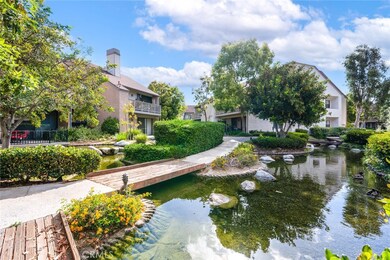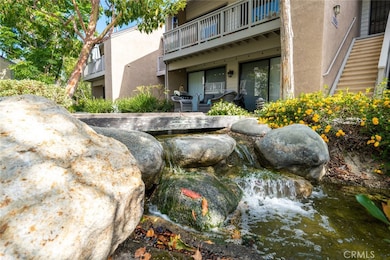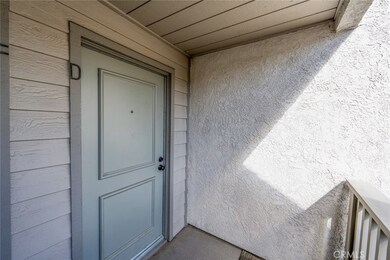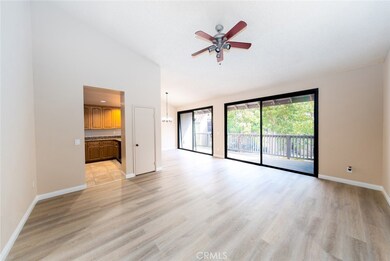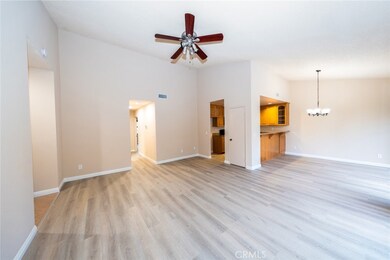
10571 Lakeside Dr S Unit D Garden Grove, CA 92840
Estimated Value: $558,000 - $622,226
Highlights
- In Ground Pool
- Primary Bedroom Suite
- Living Room
- Ethel M. Evans Elementary School Rated A
- View of Trees or Woods
- Laundry Room
About This Home
As of June 2022Move-in ready 2 bed 2 bath condo in the wonderful city of Garden Grove just minutes from Disneyland Resort. This property offers a gated community with peaceful water features throughout the community with a pool and spa perfect for relaxation. The home was recently updated with brand new laminate and carpet flooring, new paint inside and new toilets in both bathrooms. The vaulted ceilings compliment the spacious bedrooms. The kitchen and open floor plan combined with the large balcony overlooking the ponds are ready for the entertainer and guests. Come take a look before its gone, this one will not last as it is a perfect starter home for those looking to purchase their first home or and for the investor!
Property Details
Home Type
- Condominium
Est. Annual Taxes
- $7,240
Year Built
- Built in 1985
HOA Fees
- $469 Monthly HOA Fees
Property Views
- Pond
- Woods
Interior Spaces
- 1,183 Sq Ft Home
- 1-Story Property
- Living Room
- Laundry Room
Bedrooms and Bathrooms
- 2 Main Level Bedrooms
- Primary Bedroom Suite
- 2 Full Bathrooms
Pool
- In Ground Pool
- In Ground Spa
Additional Features
- Exterior Lighting
- Two or More Common Walls
- Central Air
Listing and Financial Details
- Tax Lot 2
- Tax Tract Number 11246
- Assessor Parcel Number 93988180
- $390 per year additional tax assessments
Community Details
Overview
- 286 Units
- Lakeside HOA, Phone Number (714) 508-9070
- Optimum HOA
- Lakeside I Subdivision
Recreation
- Community Pool
- Community Spa
Pet Policy
- Pets Allowed
Ownership History
Purchase Details
Home Financials for this Owner
Home Financials are based on the most recent Mortgage that was taken out on this home.Purchase Details
Home Financials for this Owner
Home Financials are based on the most recent Mortgage that was taken out on this home.Purchase Details
Purchase Details
Purchase Details
Similar Homes in Garden Grove, CA
Home Values in the Area
Average Home Value in this Area
Purchase History
| Date | Buyer | Sale Price | Title Company |
|---|---|---|---|
| Grannell Liesl M | $390,000 | Western Resources Title Co | |
| Deleon Fred | -- | Accommodation | |
| Deleon Fred | -- | Fidelity National Title | |
| Deleon Fred | -- | None Available | |
| Deleon Fred | -- | First American Title Ins Co | |
| Deleon Fred | -- | -- |
Mortgage History
| Date | Status | Borrower | Loan Amount |
|---|---|---|---|
| Open | Grannell Liesl M | $320,000 | |
| Previous Owner | Deleon Fred | $123,750 | |
| Previous Owner | Deleon Fred | $30,000 | |
| Previous Owner | Deleon Fred | $102,500 | |
| Previous Owner | Deleon Fred | $122,000 | |
| Previous Owner | Deleon Fred | $122,000 |
Property History
| Date | Event | Price | Change | Sq Ft Price |
|---|---|---|---|---|
| 06/17/2022 06/17/22 | Sold | $557,250 | +1.3% | $471 / Sq Ft |
| 05/13/2022 05/13/22 | For Sale | $549,900 | +41.0% | $465 / Sq Ft |
| 11/30/2020 11/30/20 | Sold | $390,000 | +1.3% | $330 / Sq Ft |
| 10/21/2020 10/21/20 | Pending | -- | -- | -- |
| 10/12/2020 10/12/20 | For Sale | $385,000 | -- | $325 / Sq Ft |
Tax History Compared to Growth
Tax History
| Year | Tax Paid | Tax Assessment Tax Assessment Total Assessment is a certain percentage of the fair market value that is determined by local assessors to be the total taxable value of land and additions on the property. | Land | Improvement |
|---|---|---|---|---|
| 2024 | $7,240 | $579,762 | $467,785 | $111,977 |
| 2023 | $7,108 | $568,395 | $458,613 | $109,782 |
| 2022 | $4,997 | $397,800 | $295,043 | $102,757 |
| 2021 | $5,026 | $390,000 | $289,257 | $100,743 |
| 2020 | $727 | $172,069 | $61,591 | $110,478 |
| 2019 | $732 | $168,696 | $60,384 | $108,312 |
| 2018 | $744 | $165,389 | $59,200 | $106,189 |
| 2017 | $749 | $162,147 | $58,040 | $104,107 |
| 2016 | $735 | $158,968 | $56,902 | $102,066 |
| 2015 | $368 | $156,581 | $56,048 | $100,533 |
| 2014 | $361 | $153,514 | $54,950 | $98,564 |
Agents Affiliated with this Home
-
Ismael Chavez

Seller's Agent in 2022
Ismael Chavez
The Agency
(714) 626-2000
3 in this area
135 Total Sales
-
Joshua Gutierrez
J
Buyer's Agent in 2022
Joshua Gutierrez
Circle Real Estate
(714) 627-4571
1 in this area
37 Total Sales
-
Steve Leitner
S
Seller's Agent in 2020
Steve Leitner
First Team Real Estate
(562) 841-8508
1 in this area
64 Total Sales
Map
Source: California Regional Multiple Listing Service (CRMLS)
MLS Number: PW22101584
APN: 939-881-80
- 10620 Lakeside Dr N Unit 285
- 10520 Lakeside Dr N Unit L
- 10411 Garden Grove Blvd Unit 25
- 10243 Stanford Ave Unit 5
- 12635 Main St Unit 210
- 12555 Euclid St Unit 72
- 12555 Euclid St Unit 15
- 10395 Hammontree Dr
- 12640 Euclid St Unit 202
- 12391 Euclid St
- 10094 Larson Ave
- 12332 Euclid St
- 10432 Mildred Ave
- 12266 Madras Place
- 10002 Central Ave Unit 27
- 10002 Central Ave
- 11102 Avolencia Place
- 13401 Cypress St
- 12052 Sheridan Ln
- 9792 Stanford Ave
- 10571 Lakeside Dr S Unit C
- 10571 Lakeside Dr S Unit A
- 10571 Lakeside Dr S Unit B
- 10571 Lakeside Dr S Unit 182
- 10571 Lakeside Dr S Unit G
- 10571 Lakeside Dr S Unit I
- 10571 Lakeside Dr S Unit 183
- 10571 Lakeside Dr S Unit 179
- 10571 Lakeside Dr S Unit 185
- 10571 Lakeside Dr S Unit 178
- 10571 Lakeside Dr S Unit H
- 10571 Lakeside Dr S Unit 181
- 10571 Lakeside Dr S Unit F
- 10571 Lakeside Dr S Unit D
- 10571 Lakeside Dr S Unit 177
- 10571 Lakeside Dr S Unit J
- 10581 Lakeside Dr S Unit 190
- 10581 Lakeside Dr S Unit 187
- 10581 Lakeside Dr S Unit 188
- 10581 Lakeside Dr S Unit E
