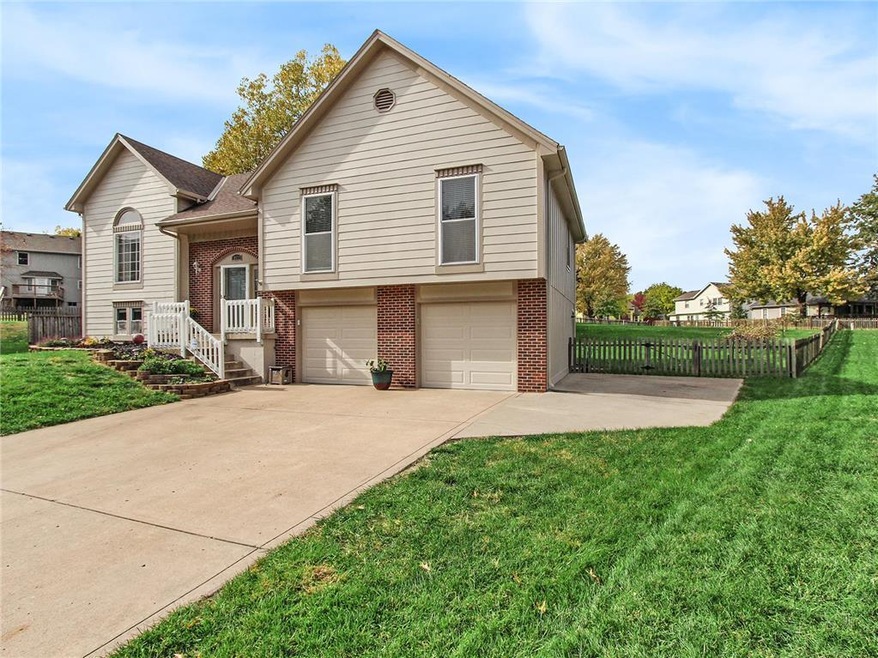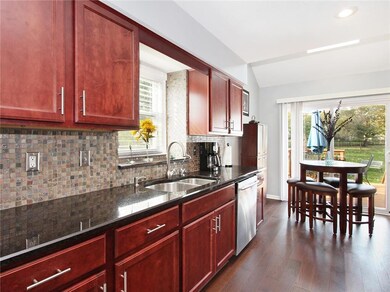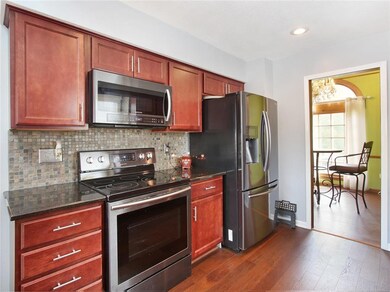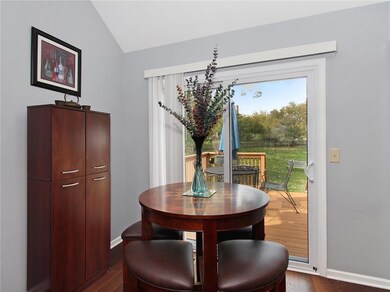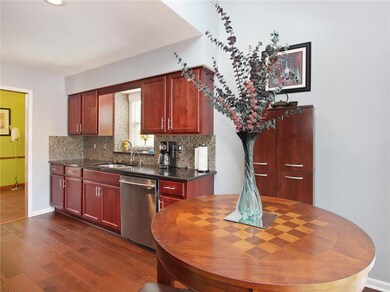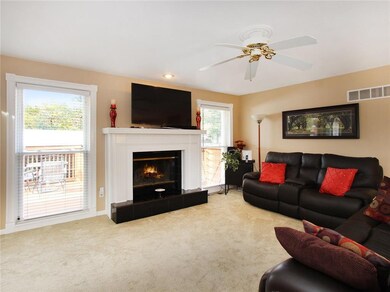
10572 Haskins St Lenexa, KS 66215
Oak Park NeighborhoodHighlights
- 22,651 Sq Ft lot
- Deck
- Traditional Architecture
- Shawnee Mission South High School Rated A
- Vaulted Ceiling
- Wood Flooring
About This Home
As of December 2018WOW! Looking for a BIG backyard? How about a 1/2 acre and it's fenced! You'll have a hard time finding a reason not to love this updated home that sits at the end of a cul de sac. Large landing at the entry gives this split plenty of room to greet guests. Beautiful eat-in kitchen with skylight, Granite counters, stone back splash, stainless steel appliances plus formal dining room. Main floor baths have been updated, master bathroom has heated floor and trendy, clear glass vessel sinks. Furnace replaced in 2014
Last Agent to Sell the Property
Real Broker, LLC License #SP00221414 Listed on: 10/27/2018

Home Details
Home Type
- Single Family
Est. Annual Taxes
- $2,507
Year Built
- Built in 1986
Lot Details
- 0.52 Acre Lot
- Cul-De-Sac
- Wood Fence
HOA Fees
- $20 Monthly HOA Fees
Parking
- 2 Car Attached Garage
- Front Facing Garage
Home Design
- Traditional Architecture
- Split Level Home
- Frame Construction
- Composition Roof
- Wood Siding
Interior Spaces
- Wet Bar: Carpet, Shades/Blinds, Ceiling Fan(s), Hardwood, Ceramic Tiles, Shower Over Tub, Double Vanity, Walk-In Closet(s), Granite Counters
- Built-In Features: Carpet, Shades/Blinds, Ceiling Fan(s), Hardwood, Ceramic Tiles, Shower Over Tub, Double Vanity, Walk-In Closet(s), Granite Counters
- Vaulted Ceiling
- Ceiling Fan: Carpet, Shades/Blinds, Ceiling Fan(s), Hardwood, Ceramic Tiles, Shower Over Tub, Double Vanity, Walk-In Closet(s), Granite Counters
- Skylights
- Shades
- Plantation Shutters
- Drapes & Rods
- Family Room
- Living Room with Fireplace
- Formal Dining Room
Kitchen
- Eat-In Kitchen
- Electric Oven or Range
- Dishwasher
- Granite Countertops
- Laminate Countertops
- Disposal
Flooring
- Wood
- Wall to Wall Carpet
- Linoleum
- Laminate
- Stone
- Ceramic Tile
- Luxury Vinyl Plank Tile
- Luxury Vinyl Tile
Bedrooms and Bathrooms
- 4 Bedrooms
- Cedar Closet: Carpet, Shades/Blinds, Ceiling Fan(s), Hardwood, Ceramic Tiles, Shower Over Tub, Double Vanity, Walk-In Closet(s), Granite Counters
- Walk-In Closet: Carpet, Shades/Blinds, Ceiling Fan(s), Hardwood, Ceramic Tiles, Shower Over Tub, Double Vanity, Walk-In Closet(s), Granite Counters
- 3 Full Bathrooms
- Double Vanity
- Carpet
Finished Basement
- Laundry in Basement
- Natural lighting in basement
Outdoor Features
- Deck
- Enclosed Patio or Porch
Schools
- Rosehill Elementary School
- Sm South High School
Utilities
- Forced Air Heating and Cooling System
Community Details
- Association fees include trash pick up
- Summerfield Subdivision
Listing and Financial Details
- Exclusions: Fence,central vac
- Assessor Parcel Number NP82300010 0011
Ownership History
Purchase Details
Home Financials for this Owner
Home Financials are based on the most recent Mortgage that was taken out on this home.Purchase Details
Home Financials for this Owner
Home Financials are based on the most recent Mortgage that was taken out on this home.Purchase Details
Home Financials for this Owner
Home Financials are based on the most recent Mortgage that was taken out on this home.Purchase Details
Home Financials for this Owner
Home Financials are based on the most recent Mortgage that was taken out on this home.Purchase Details
Home Financials for this Owner
Home Financials are based on the most recent Mortgage that was taken out on this home.Similar Homes in the area
Home Values in the Area
Average Home Value in this Area
Purchase History
| Date | Type | Sale Price | Title Company |
|---|---|---|---|
| Warranty Deed | -- | Continental Title | |
| Warranty Deed | -- | None Available | |
| Interfamily Deed Transfer | -- | Nations Title Agency Of Miss | |
| Interfamily Deed Transfer | -- | First American Title Ins Co | |
| Warranty Deed | -- | Security Land Title Company |
Mortgage History
| Date | Status | Loan Amount | Loan Type |
|---|---|---|---|
| Open | $159,600 | New Conventional | |
| Previous Owner | $176,000 | New Conventional | |
| Previous Owner | $168,299 | New Conventional | |
| Previous Owner | $182,946 | FHA | |
| Previous Owner | $161,500 | Adjustable Rate Mortgage/ARM | |
| Previous Owner | $25,000 | Credit Line Revolving | |
| Previous Owner | $169,000 | No Value Available |
Property History
| Date | Event | Price | Change | Sq Ft Price |
|---|---|---|---|---|
| 12/06/2018 12/06/18 | Sold | -- | -- | -- |
| 11/01/2018 11/01/18 | Pending | -- | -- | -- |
| 10/27/2018 10/27/18 | For Sale | $240,000 | +27.0% | $117 / Sq Ft |
| 03/03/2014 03/03/14 | Sold | -- | -- | -- |
| 01/15/2014 01/15/14 | Pending | -- | -- | -- |
| 12/30/2013 12/30/13 | For Sale | $189,000 | -- | $137 / Sq Ft |
Tax History Compared to Growth
Tax History
| Year | Tax Paid | Tax Assessment Tax Assessment Total Assessment is a certain percentage of the fair market value that is determined by local assessors to be the total taxable value of land and additions on the property. | Land | Improvement |
|---|---|---|---|---|
| 2024 | $3,804 | $39,502 | $9,417 | $30,085 |
| 2023 | $3,717 | $37,996 | $9,417 | $28,579 |
| 2022 | $3,547 | $36,512 | $9,417 | $27,095 |
| 2021 | $3,547 | $30,855 | $7,848 | $23,007 |
| 2020 | $2,874 | $28,187 | $6,032 | $22,155 |
| 2019 | $2,660 | $26,117 | $4,637 | $21,480 |
| 2018 | $2,600 | $25,427 | $4,637 | $20,790 |
| 2017 | $2,507 | $24,127 | $4,637 | $19,490 |
| 2016 | $2,410 | $22,816 | $4,637 | $18,179 |
| 2015 | $2,250 | $21,747 | $4,637 | $17,110 |
| 2013 | -- | $20,700 | $4,637 | $16,063 |
Agents Affiliated with this Home
-
Amy Williams
A
Seller's Agent in 2018
Amy Williams
Real Broker, LLC
(913) 909-1861
1 in this area
179 Total Sales
-
Ed Coulter
E
Buyer's Agent in 2018
Ed Coulter
ReeceNichols - Overland Park
(913) 488-1581
1 in this area
111 Total Sales
-
Rick Misemer
R
Seller's Agent in 2014
Rick Misemer
BHG Kansas City Homes
(913) 226-8444
33 Total Sales
-
Ronda White

Buyer's Agent in 2014
Ronda White
EXP Realty LLC
(913) 486-4470
155 Total Sales
Map
Source: Heartland MLS
MLS Number: 2136409
APN: NP82300010-0011
- 13300 W 105th St
- 12926 W 108th St
- 12808 W 108th St
- 12744 W 108th St
- 12782 W 108th Terrace
- 13326 W 109th St
- 12735 W 109th St
- 10226 Gillette St
- 10561 Long St
- 12438 W 105th Terrace
- 12696 W 108th Terrace
- 10303 Rosehill Rd
- 10981 Rosehill Rd
- 10565 Century Ln
- 12315 W 107th Terrace
- 12303 W 105th Terrace
- 12704 W 110th Terrace
- 12618 W 110th Terrace
- 12786 W 110th Terrace
- 12661 W 110th Terrace
