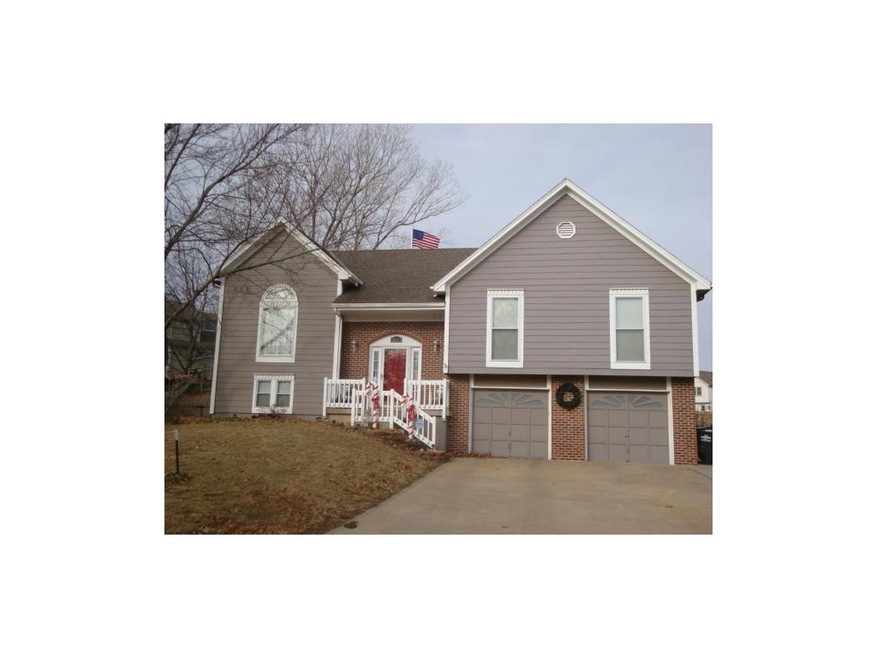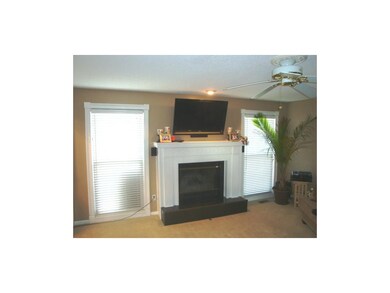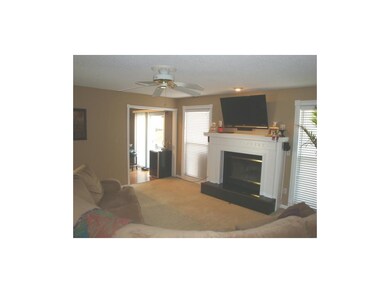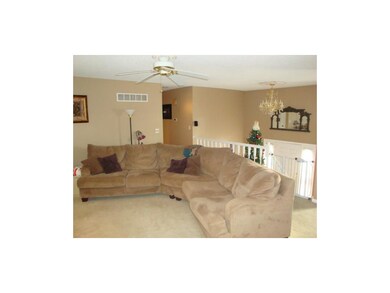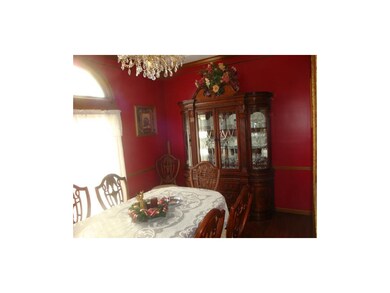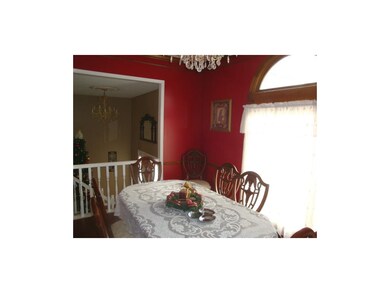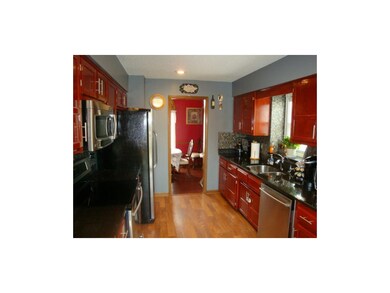
10572 Haskins St Lenexa, KS 66215
Oak Park NeighborhoodHighlights
- 22,706 Sq Ft lot
- Deck
- Traditional Architecture
- Shawnee Mission South High School Rated A
- Vaulted Ceiling
- Granite Countertops
About This Home
As of December 2018YOU'LL LOVE THIS UPDATED SPLIT ENTRY ON CUL-DE-SAC, 1/2 ACRE LOT. Eat-in kitchen updated w/stainless appliances, granite counter tops, backsplash & flooring, 4 bdrms: 3 on 1st level, 4th in LL & convenient 3rd full bath. Living rm w/fireplace. Formal din, hall bath & MBA updated w/heated floors. Fin family rm in LL-great media & entertainment area. Double deck with hot tub and storage underneath, over look HUGE fenced back yard. ** All surround sound equipment: including brackets & TVs does NOT stay. But the wiring STAYS!!
Last Agent to Sell the Property
BHG Kansas City Homes License #BR00024056 Listed on: 12/30/2013

Home Details
Home Type
- Single Family
Est. Annual Taxes
- $2,081
Year Built
- Built in 1986
Lot Details
- 0.52 Acre Lot
- Cul-De-Sac
- Privacy Fence
HOA Fees
- $13 Monthly HOA Fees
Parking
- 2 Car Attached Garage
- Front Facing Garage
- Garage Door Opener
Home Design
- Traditional Architecture
- Split Level Home
- Frame Construction
- Composition Roof
- Wood Siding
Interior Spaces
- Wet Bar: Carpet, Ceiling Fan(s), Wood Floor, Shower Over Tub, Walk-In Closet(s), Laminate Counters, Skylight(s), Fireplace
- Central Vacuum
- Built-In Features: Carpet, Ceiling Fan(s), Wood Floor, Shower Over Tub, Walk-In Closet(s), Laminate Counters, Skylight(s), Fireplace
- Vaulted Ceiling
- Ceiling Fan: Carpet, Ceiling Fan(s), Wood Floor, Shower Over Tub, Walk-In Closet(s), Laminate Counters, Skylight(s), Fireplace
- Skylights
- Shades
- Plantation Shutters
- Drapes & Rods
- Family Room
- Living Room with Fireplace
- Formal Dining Room
- Home Security System
Kitchen
- Eat-In Kitchen
- Electric Oven or Range
- Free-Standing Range
- Granite Countertops
- Laminate Countertops
- Disposal
Flooring
- Wall to Wall Carpet
- Linoleum
- Laminate
- Stone
- Ceramic Tile
- Luxury Vinyl Plank Tile
- Luxury Vinyl Tile
Bedrooms and Bathrooms
- 4 Bedrooms
- Cedar Closet: Carpet, Ceiling Fan(s), Wood Floor, Shower Over Tub, Walk-In Closet(s), Laminate Counters, Skylight(s), Fireplace
- Walk-In Closet: Carpet, Ceiling Fan(s), Wood Floor, Shower Over Tub, Walk-In Closet(s), Laminate Counters, Skylight(s), Fireplace
- 3 Full Bathrooms
- Double Vanity
- Carpet
Finished Basement
- Basement Fills Entire Space Under The House
- Laundry in Basement
Outdoor Features
- Deck
- Enclosed patio or porch
Schools
- Rosehill Elementary School
- Sm South High School
Utilities
- Forced Air Heating and Cooling System
Community Details
- Association fees include trash pick up
- Summerfield Subdivision
Listing and Financial Details
- Exclusions: See Sellers Disclosure
- Assessor Parcel Number NP82300010 0011
Ownership History
Purchase Details
Home Financials for this Owner
Home Financials are based on the most recent Mortgage that was taken out on this home.Purchase Details
Home Financials for this Owner
Home Financials are based on the most recent Mortgage that was taken out on this home.Purchase Details
Home Financials for this Owner
Home Financials are based on the most recent Mortgage that was taken out on this home.Purchase Details
Home Financials for this Owner
Home Financials are based on the most recent Mortgage that was taken out on this home.Purchase Details
Home Financials for this Owner
Home Financials are based on the most recent Mortgage that was taken out on this home.Similar Homes in Lenexa, KS
Home Values in the Area
Average Home Value in this Area
Purchase History
| Date | Type | Sale Price | Title Company |
|---|---|---|---|
| Warranty Deed | -- | Continental Title | |
| Warranty Deed | -- | None Available | |
| Interfamily Deed Transfer | -- | Nations Title Agency Of Miss | |
| Interfamily Deed Transfer | -- | First American Title Ins Co | |
| Warranty Deed | -- | Security Land Title Company |
Mortgage History
| Date | Status | Loan Amount | Loan Type |
|---|---|---|---|
| Open | $159,600 | New Conventional | |
| Previous Owner | $176,000 | New Conventional | |
| Previous Owner | $168,299 | New Conventional | |
| Previous Owner | $182,946 | FHA | |
| Previous Owner | $161,500 | Adjustable Rate Mortgage/ARM | |
| Previous Owner | $25,000 | Credit Line Revolving | |
| Previous Owner | $169,000 | No Value Available |
Property History
| Date | Event | Price | Change | Sq Ft Price |
|---|---|---|---|---|
| 12/06/2018 12/06/18 | Sold | -- | -- | -- |
| 11/01/2018 11/01/18 | Pending | -- | -- | -- |
| 10/27/2018 10/27/18 | For Sale | $240,000 | +27.0% | $117 / Sq Ft |
| 03/03/2014 03/03/14 | Sold | -- | -- | -- |
| 01/15/2014 01/15/14 | Pending | -- | -- | -- |
| 12/30/2013 12/30/13 | For Sale | $189,000 | -- | $137 / Sq Ft |
Tax History Compared to Growth
Tax History
| Year | Tax Paid | Tax Assessment Tax Assessment Total Assessment is a certain percentage of the fair market value that is determined by local assessors to be the total taxable value of land and additions on the property. | Land | Improvement |
|---|---|---|---|---|
| 2024 | $3,804 | $39,502 | $9,417 | $30,085 |
| 2023 | $3,717 | $37,996 | $9,417 | $28,579 |
| 2022 | $3,547 | $36,512 | $9,417 | $27,095 |
| 2021 | $3,547 | $30,855 | $7,848 | $23,007 |
| 2020 | $2,874 | $28,187 | $6,032 | $22,155 |
| 2019 | $2,660 | $26,117 | $4,637 | $21,480 |
| 2018 | $2,600 | $25,427 | $4,637 | $20,790 |
| 2017 | $2,507 | $24,127 | $4,637 | $19,490 |
| 2016 | $2,410 | $22,816 | $4,637 | $18,179 |
| 2015 | $2,250 | $21,747 | $4,637 | $17,110 |
| 2013 | -- | $20,700 | $4,637 | $16,063 |
Agents Affiliated with this Home
-
A
Seller's Agent in 2018
Amy Williams
Real Broker, LLC
(913) 909-1861
174 Total Sales
-
E
Buyer's Agent in 2018
Ed Coulter
ReeceNichols - Overland Park
(913) 488-1581
1 in this area
111 Total Sales
-
R
Seller's Agent in 2014
Rick Misemer
BHG Kansas City Homes
(913) 226-8444
32 Total Sales
-

Buyer's Agent in 2014
Ronda White
EXP Realty LLC
(913) 486-4470
157 Total Sales
Map
Source: Heartland MLS
MLS Number: 1862510
APN: NP82300010-0011
- 13340 W 104th St
- 12810 W 108th St
- 12744 W 108th St
- 10241 Hauser St
- 10236 Noland Rd
- 10226 Gillette St
- 13303 W 102nd St
- 10981 Rosehill Rd
- 10565 Century Ln
- 10195 Haskins St
- 12303 W 105th Terrace
- 12704 W 110th Terrace
- 12786 W 110th Terrace
- 12740 W 110th Terrace
- 12818 W 110th Terrace
- 12699 W 110th Terrace
- 13904 W 110th Terrace
- 13293 W 111th Terrace
- 12800 W 100th St
- 10025 Century Ln
