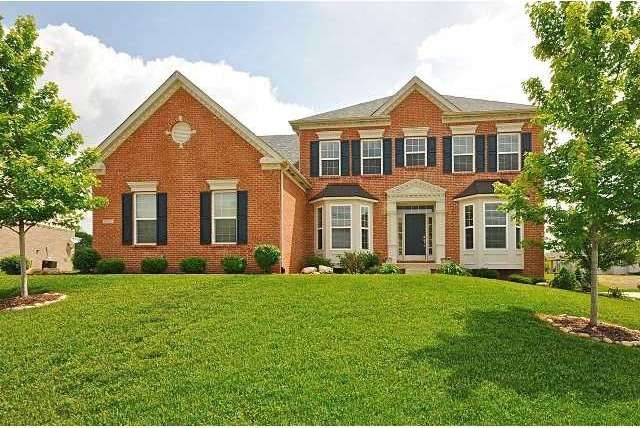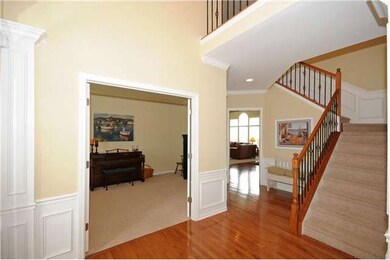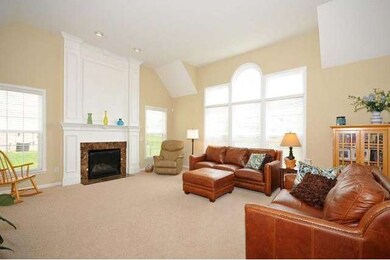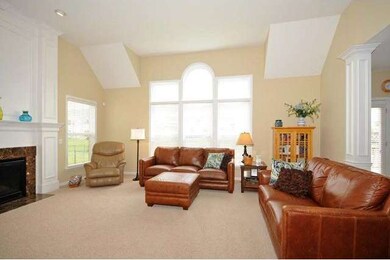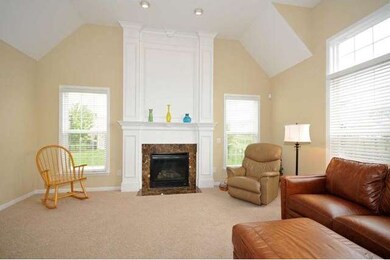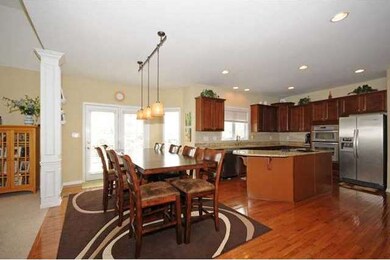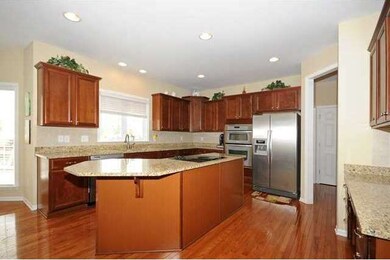
10572 Serra Vista Point Fishers, IN 46040
Brooks-Luxhaven NeighborhoodAbout This Home
As of July 20165,436 square feet now at 399K! Experience a spacious main level featuring cathedral/10' ceiling, hdwd flrs, beautiful den, DR and study w/bay windows & a gorgeous GR w/frpl & large windows. The spacious eat-in island kitchen w/granite & ss is outstanding. Big bonus rm makes upper level w/9' clg a step above the competition. Fine MBR suite offers whirlpool tub, shower & walk-in closet. 3 addt'l lg BRs, 3 full BAs up. Bsmt w/9' clgs & large windows. Nice wood deck. 3 car garage.
Last Agent to Sell the Property
Encore Sotheby's International License #RB14046071 Listed on: 05/09/2012
Home Details
Home Type
- Single Family
Est. Annual Taxes
- $4,006
Year Built
- 2008
HOA Fees
- $48 per month
Utilities
- Heating System Uses Gas
- Gas Water Heater
Ownership History
Purchase Details
Home Financials for this Owner
Home Financials are based on the most recent Mortgage that was taken out on this home.Purchase Details
Home Financials for this Owner
Home Financials are based on the most recent Mortgage that was taken out on this home.Purchase Details
Home Financials for this Owner
Home Financials are based on the most recent Mortgage that was taken out on this home.Similar Homes in the area
Home Values in the Area
Average Home Value in this Area
Purchase History
| Date | Type | Sale Price | Title Company |
|---|---|---|---|
| Warranty Deed | -- | None Available | |
| Warranty Deed | -- | None Available | |
| Warranty Deed | -- | Fat |
Mortgage History
| Date | Status | Loan Amount | Loan Type |
|---|---|---|---|
| Open | $200,000 | New Conventional | |
| Open | $356,250 | New Conventional | |
| Closed | $397,575 | New Conventional | |
| Previous Owner | $267,000 | New Conventional | |
| Previous Owner | $223,800 | Unknown | |
| Previous Owner | $225,000 | Purchase Money Mortgage |
Property History
| Date | Event | Price | Change | Sq Ft Price |
|---|---|---|---|---|
| 07/01/2016 07/01/16 | Sold | $418,500 | -1.5% | $80 / Sq Ft |
| 05/27/2016 05/27/16 | Pending | -- | -- | -- |
| 05/17/2016 05/17/16 | Price Changed | $424,900 | -1.2% | $82 / Sq Ft |
| 05/09/2016 05/09/16 | Price Changed | $429,900 | -1.1% | $83 / Sq Ft |
| 05/03/2016 05/03/16 | Price Changed | $434,900 | -1.1% | $84 / Sq Ft |
| 04/20/2016 04/20/16 | Price Changed | $439,900 | -1.1% | $84 / Sq Ft |
| 04/12/2016 04/12/16 | Price Changed | $444,900 | -1.1% | $85 / Sq Ft |
| 03/10/2016 03/10/16 | For Sale | $449,900 | +16.4% | $86 / Sq Ft |
| 11/01/2012 11/01/12 | Sold | $386,500 | 0.0% | $71 / Sq Ft |
| 09/17/2012 09/17/12 | Pending | -- | -- | -- |
| 05/09/2012 05/09/12 | For Sale | $386,500 | -- | $71 / Sq Ft |
Tax History Compared to Growth
Tax History
| Year | Tax Paid | Tax Assessment Tax Assessment Total Assessment is a certain percentage of the fair market value that is determined by local assessors to be the total taxable value of land and additions on the property. | Land | Improvement |
|---|---|---|---|---|
| 2024 | $6,482 | $571,100 | $87,300 | $483,800 |
| 2023 | $6,482 | $559,000 | $87,300 | $471,700 |
| 2022 | $6,530 | $539,300 | $87,300 | $452,000 |
| 2021 | $5,130 | $421,300 | $81,800 | $339,500 |
| 2020 | $5,073 | $415,100 | $81,800 | $333,300 |
| 2019 | $4,984 | $412,800 | $65,700 | $347,100 |
| 2018 | $4,750 | $392,800 | $65,700 | $327,100 |
| 2017 | $4,786 | $402,400 | $65,700 | $336,700 |
| 2016 | $4,883 | $410,600 | $65,700 | $344,900 |
| 2014 | $4,327 | $397,600 | $65,700 | $331,900 |
| 2013 | $4,327 | $353,900 | $65,700 | $288,200 |
Agents Affiliated with this Home
-
Russ Lawrence

Seller's Agent in 2016
Russ Lawrence
F.C. Tucker Company
(317) 439-3081
3 in this area
168 Total Sales
-
Lori Wilson

Buyer's Agent in 2016
Lori Wilson
F.C. Tucker Company
(317) 844-4200
1 in this area
70 Total Sales
-
James Schlueter

Seller's Agent in 2012
James Schlueter
Encore Sotheby's International
(317) 418-3640
53 Total Sales
Map
Source: MIBOR Broker Listing Cooperative®
MLS Number: 21175805
APN: 29-15-12-009-032.000-020
- 10555 Serra Vista Point
- 10587 Proposal Pointe Way
- 14095 Farmstead Dr
- 10408 Hammersley Way
- 10480 Stonegate Dr
- 13909 Waterway Blvd
- 10881 Harbor Bay Dr
- 14494 Christie Ann Dr
- 10893 Harbor Bay Dr
- 10334 Strongbow Rd
- 10297 Forest Meadow Cir
- 13855 Waterway Blvd
- 14564 Christie Ann Dr
- 10297 Timberland Dr
- 14034 Wicklow Ln
- 14334 Hearthwood Dr
- 10590 Geist View Dr
- 14597 Faucet Ln
- 14476 Faucet Ln
- 10650 Geist View Dr
