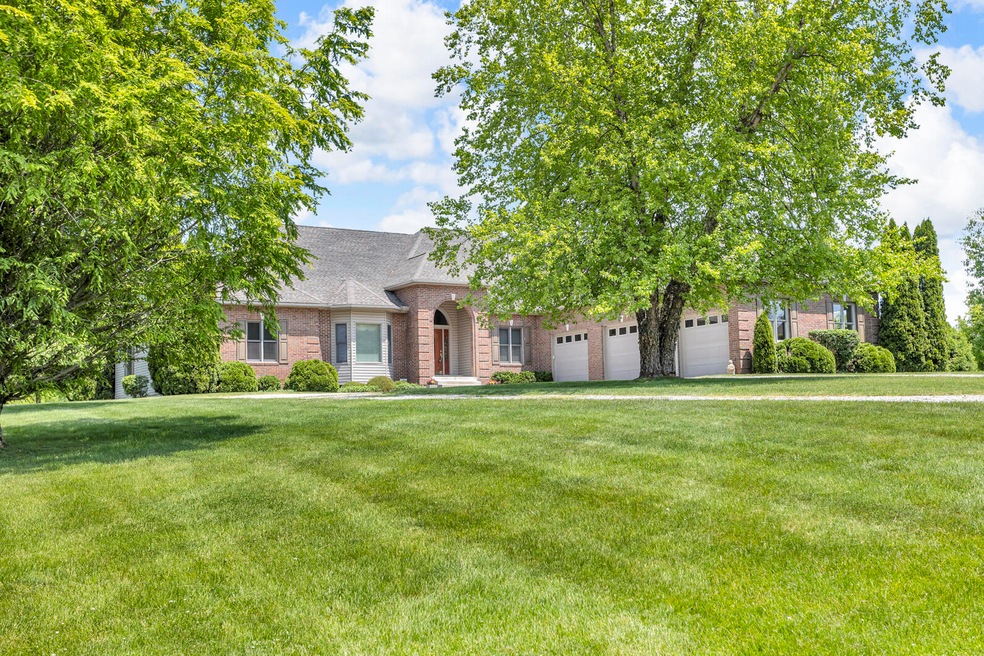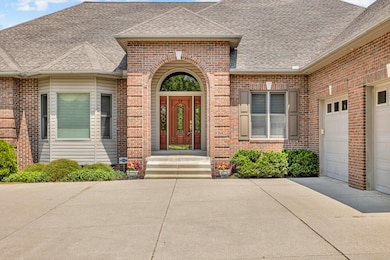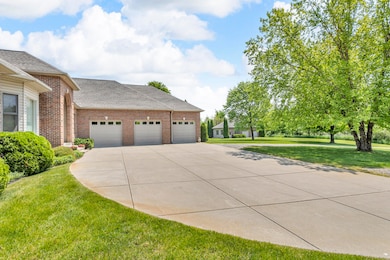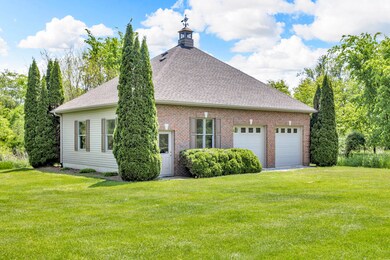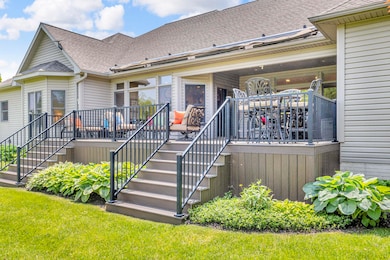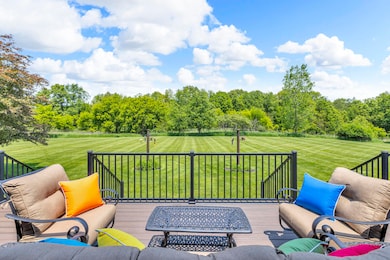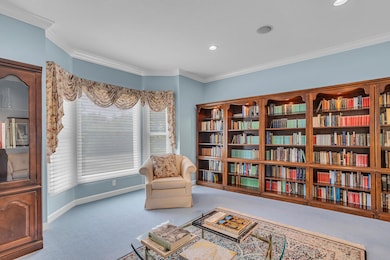
10575 Darrel Dr Hanover, MI 49241
Estimated payment $5,050/month
Highlights
- Hot Property
- Family Room with Fireplace
- Covered patio or porch
- Deck
- Wood Flooring
- Breakfast Area or Nook
About This Home
Stunning Custom Ranch Home on 10 Scenic Acres. One-owner, impeccably maintained country estate offering tranquility, privacy & space in an idyllic setting w/ gentle hills, mature trees, abundant wildlife! Main level offers 3BR/3BA including primary suite, home office (or add'l BR), living & dining rooms, main-floor laundry, gourmet granite kitchen w/ GE black slate appliances (2022). 545 SF lighted Trex deck w/ retractable awning (2022). Central audio w/ in-ceiling speakers. Finished daylight basement has 2nd granite kitchen, family & rec rooms, 1 BR/2BA, exercise room (or add'l bedroom) & hobby room! Attached 3-car garage plus detached oversized 2-car garage w/ workshop & storage. Whole-house generator, security system, Starlink high-speed Internet. Beautiful country setting, yet just 15-20 minutes from major supermarkets & other businesses. Separately available 37.7-acre contiguous parcel w/ extensive trails.
Listing Agent
HOWARD HANNA REAL ESTATE SERVI License #6501335416 Listed on: 06/04/2025

Home Details
Home Type
- Single Family
Est. Annual Taxes
- $8,403
Year Built
- Built in 2003
Lot Details
- 10.01 Acre Lot
- Lot Dimensions are 630x690
- Property is zoned AG-1, AG-1
Parking
- 3 Car Attached Garage
- Garage Door Opener
- Gravel Driveway
Home Design
- Brick Exterior Construction
- Shingle Roof
- Asphalt Roof
- Vinyl Siding
Interior Spaces
- 1-Story Property
- Gas Log Fireplace
- Insulated Windows
- Window Treatments
- Family Room with Fireplace
- 2 Fireplaces
- Living Room
- Dining Area
- Recreation Room with Fireplace
- Home Security System
Kitchen
- Breakfast Area or Nook
- Eat-In Kitchen
- Oven
- Stove
- Cooktop
- Microwave
- Freezer
- Dishwasher
- Kitchen Island
- Disposal
Flooring
- Wood
- Carpet
- Tile
Bedrooms and Bathrooms
- 4 Bedrooms | 3 Main Level Bedrooms
- En-Suite Bathroom
Laundry
- Laundry on main level
- Dryer
- Washer
Finished Basement
- Basement Fills Entire Space Under The House
- 1 Bedroom in Basement
Outdoor Features
- Deck
- Covered patio or porch
Utilities
- Humidifier
- Forced Air Heating and Cooling System
- Heating System Uses Propane
- Power Generator
- Well
- Propane Water Heater
- Water Softener is Owned
- Septic System
Map
Home Values in the Area
Average Home Value in this Area
Tax History
| Year | Tax Paid | Tax Assessment Tax Assessment Total Assessment is a certain percentage of the fair market value that is determined by local assessors to be the total taxable value of land and additions on the property. | Land | Improvement |
|---|---|---|---|---|
| 2024 | $2,768 | $334,300 | $0 | $0 |
| 2023 | $2,636 | $332,900 | $0 | $0 |
| 2022 | $7,629 | $294,600 | $0 | $0 |
| 2021 | $7,514 | $258,900 | $0 | $0 |
| 2020 | $7,426 | $257,100 | $0 | $0 |
| 2019 | $7,231 | $240,900 | $0 | $0 |
| 2018 | $7,073 | $227,500 | $0 | $0 |
| 2017 | $6,241 | $206,300 | $0 | $0 |
| 2016 | $2,241 | $224,250 | $224,250 | $0 |
| 2015 | $5,980 | $208,150 | $208,150 | $0 |
| 2014 | $5,980 | $195,800 | $0 | $0 |
| 2013 | -- | $195,800 | $195,800 | $0 |
Property History
| Date | Event | Price | Change | Sq Ft Price |
|---|---|---|---|---|
| 06/04/2025 06/04/25 | For Sale | $775,000 | -- | $139 / Sq Ft |
Purchase History
| Date | Type | Sale Price | Title Company |
|---|---|---|---|
| Interfamily Deed Transfer | -- | Attorney | |
| Warranty Deed | $51,000 | At | |
| Warranty Deed | $14,000 | At | |
| Quit Claim Deed | -- | At | |
| Quit Claim Deed | $14,800 | -- | |
| Deed | -- | -- |
About the Listing Agent

Thank you for visiting! I have been a REALTOR since 2005 serving Jackson County and surrounding areas.
My Team is amazing and we all work together to give you the Best Experience in Buying or Selling your Home! You need attention to detail, constant communication and someone to help you navigate the process with you! It takes a Village and we are so honored to walk with you during this exciting time in your life. Whether it's a $10,000 property or a $1,000,000, everyone gets treated
Heather's Other Listings
Source: Southwestern Michigan Association of REALTORS®
MLS Number: 25026132
APN: 000-16-23-300-001-04
- 10980 Pulaski Rd
- 10639 Hanover Rd
- 629 Swains Lake Dr
- 622 Swains Lake Dr
- 11416 Concord Rd
- 0 Winfield Rd
- VL Rowe Rd
- 7210 Pulaski Rd Rd
- 11263 Winfield Rd
- 224 W Allen St
- 300 Wood Hills Dr
- 117 Hanover Ct
- 443 S Jackson St
- 9875 Rountree Rd
- 327 E State St
- 11713 Rountree Rd
- 7521 Tripp Rd
- 0 River Bend Drive Lot #11
- 0 River Bend Drive Lot #10
- 0 River Bend Drive Lot #9
