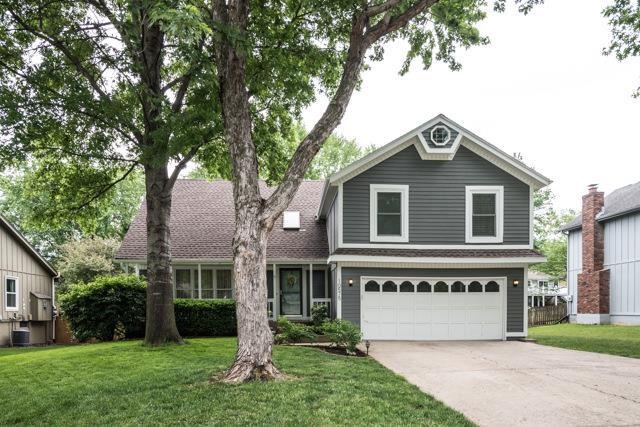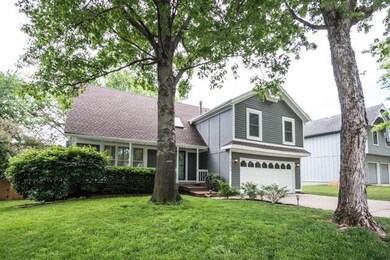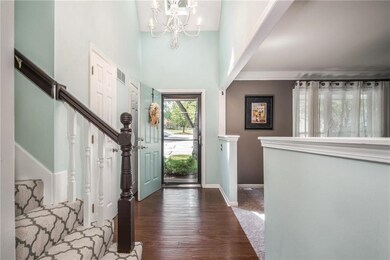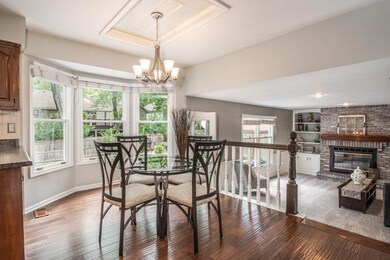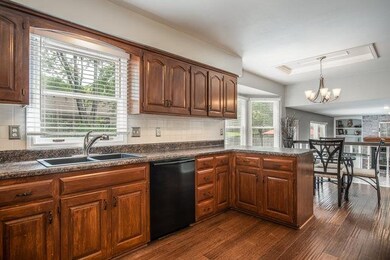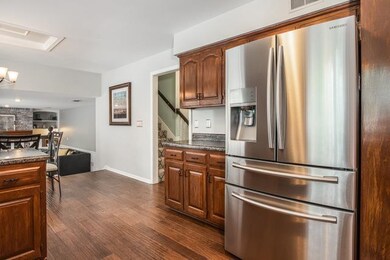
10575 Haskins St Lenexa, KS 66215
Oak Park NeighborhoodHighlights
- In Ground Pool
- Deck
- Traditional Architecture
- Shawnee Mission South High School Rated A
- Vaulted Ceiling
- Wood Flooring
About This Home
As of July 2024Darling home just waiting for you to move in! Fall in love with the desirable treed lot and incredible pool & patio! Step inside to all new carpet, gleaming wood floors, interior paint, designer stair carpet and more! Open kitchen flowing into family room includes fireplace and built-ins. Spacious second living room/formal dining room. Conveniently located laundry off kitchen includes great storage and 1/2 bath. 2nd floor features beautiful master bdrm & updated master bath. Private 4th bdrm includes full bath. Outside is an entertainers dream! Large deck and stamped concrete patio below w/ stunning pool! Pool equipment and cover staying w/ property. Pool liner is new. NEW EXTERIOR PAINT & ROOF! Home wired with NEST and staying. Basement includes built-in's and wood bar, open space and 1/2 bath.
Last Agent to Sell the Property
ReeceNichols - Leawood License #SP00232433 Listed on: 06/01/2018

Home Details
Home Type
- Single Family
Est. Annual Taxes
- $2,461
Year Built
- Built in 1986
Lot Details
- 9,375 Sq Ft Lot
- Partially Fenced Property
- Paved or Partially Paved Lot
- Level Lot
- Many Trees
HOA Fees
- $20 Monthly HOA Fees
Parking
- 2 Car Attached Garage
- Garage Door Opener
Home Design
- Traditional Architecture
- Split Level Home
- Frame Construction
- Composition Roof
Interior Spaces
- 2,200 Sq Ft Home
- Wet Bar: Carpet, Part Drapes/Curtains, Shades/Blinds, Ceramic Tiles, Double Vanity, Shower Only, Wood Floor, Built-in Features, Fireplace, Walk-In Closet(s)
- Built-In Features: Carpet, Part Drapes/Curtains, Shades/Blinds, Ceramic Tiles, Double Vanity, Shower Only, Wood Floor, Built-in Features, Fireplace, Walk-In Closet(s)
- Vaulted Ceiling
- Ceiling Fan: Carpet, Part Drapes/Curtains, Shades/Blinds, Ceramic Tiles, Double Vanity, Shower Only, Wood Floor, Built-in Features, Fireplace, Walk-In Closet(s)
- Skylights
- Shades
- Plantation Shutters
- Drapes & Rods
- Great Room with Fireplace
- Family Room
- Combination Dining and Living Room
- Finished Basement
- Basement Fills Entire Space Under The House
Kitchen
- Dishwasher
- Stainless Steel Appliances
- Granite Countertops
- Laminate Countertops
- Disposal
Flooring
- Wood
- Wall to Wall Carpet
- Linoleum
- Laminate
- Stone
- Ceramic Tile
- Luxury Vinyl Plank Tile
- Luxury Vinyl Tile
Bedrooms and Bathrooms
- 4 Bedrooms
- Cedar Closet: Carpet, Part Drapes/Curtains, Shades/Blinds, Ceramic Tiles, Double Vanity, Shower Only, Wood Floor, Built-in Features, Fireplace, Walk-In Closet(s)
- Walk-In Closet: Carpet, Part Drapes/Curtains, Shades/Blinds, Ceramic Tiles, Double Vanity, Shower Only, Wood Floor, Built-in Features, Fireplace, Walk-In Closet(s)
- Double Vanity
- <<tubWithShowerToken>>
Home Security
- Home Security System
- Fire and Smoke Detector
Outdoor Features
- In Ground Pool
- Deck
- Enclosed patio or porch
Schools
- Rose Hill Elementary School
- Sm South High School
Additional Features
- City Lot
- Central Heating and Cooling System
Listing and Financial Details
- Assessor Parcel Number NP82300009 0015
Ownership History
Purchase Details
Home Financials for this Owner
Home Financials are based on the most recent Mortgage that was taken out on this home.Purchase Details
Home Financials for this Owner
Home Financials are based on the most recent Mortgage that was taken out on this home.Purchase Details
Home Financials for this Owner
Home Financials are based on the most recent Mortgage that was taken out on this home.Purchase Details
Home Financials for this Owner
Home Financials are based on the most recent Mortgage that was taken out on this home.Purchase Details
Home Financials for this Owner
Home Financials are based on the most recent Mortgage that was taken out on this home.Similar Homes in Lenexa, KS
Home Values in the Area
Average Home Value in this Area
Purchase History
| Date | Type | Sale Price | Title Company |
|---|---|---|---|
| Warranty Deed | -- | Security 1St Title | |
| Warranty Deed | -- | Continental Title | |
| Warranty Deed | -- | Continental Title | |
| Warranty Deed | -- | Chicago Title Insurance Co | |
| Warranty Deed | -- | Chicago Title Ins Co |
Mortgage History
| Date | Status | Loan Amount | Loan Type |
|---|---|---|---|
| Open | $400,000 | New Conventional | |
| Previous Owner | $262,750 | New Conventional | |
| Previous Owner | $265,821 | FHA | |
| Previous Owner | $183,201 | Adjustable Rate Mortgage/ARM | |
| Previous Owner | $7,500 | Credit Line Revolving | |
| Previous Owner | $141,000 | New Conventional | |
| Previous Owner | $148,000 | New Conventional | |
| Previous Owner | $150,000 | Purchase Money Mortgage |
Property History
| Date | Event | Price | Change | Sq Ft Price |
|---|---|---|---|---|
| 07/31/2024 07/31/24 | Sold | -- | -- | -- |
| 06/21/2024 06/21/24 | Pending | -- | -- | -- |
| 06/15/2024 06/15/24 | For Sale | $425,000 | +58.0% | $183 / Sq Ft |
| 07/09/2018 07/09/18 | Sold | -- | -- | -- |
| 06/03/2018 06/03/18 | Pending | -- | -- | -- |
| 06/01/2018 06/01/18 | For Sale | $269,000 | +31.3% | $122 / Sq Ft |
| 09/09/2013 09/09/13 | Sold | -- | -- | -- |
| 08/01/2013 08/01/13 | Pending | -- | -- | -- |
| 07/17/2013 07/17/13 | For Sale | $204,950 | -- | $93 / Sq Ft |
Tax History Compared to Growth
Tax History
| Year | Tax Paid | Tax Assessment Tax Assessment Total Assessment is a certain percentage of the fair market value that is determined by local assessors to be the total taxable value of land and additions on the property. | Land | Improvement |
|---|---|---|---|---|
| 2024 | $4,962 | $51,129 | $8,574 | $42,555 |
| 2023 | $4,818 | $49,082 | $8,574 | $40,508 |
| 2022 | $4,332 | $44,470 | $8,574 | $35,896 |
| 2021 | $3,842 | $37,606 | $7,142 | $30,464 |
| 2020 | $3,562 | $34,903 | $5,496 | $29,407 |
| 2019 | $3,222 | $31,613 | $4,250 | $27,363 |
| 2018 | $2,818 | $27,542 | $4,250 | $23,292 |
| 2017 | $2,671 | $25,691 | $4,250 | $21,441 |
| 2016 | $2,613 | $24,725 | $4,250 | $20,475 |
| 2015 | $2,461 | $23,770 | $4,250 | $19,520 |
| 2013 | -- | $18,595 | $4,250 | $14,345 |
Agents Affiliated with this Home
-
Sheri Long

Seller's Agent in 2024
Sheri Long
Keller Williams Realty Partners Inc.
(913) 406-7485
4 in this area
163 Total Sales
-
J
Buyer's Agent in 2024
Jason Lehman
Lehman Realty
-
Ellen Murphy

Seller's Agent in 2018
Ellen Murphy
ReeceNichols - Leawood
(913) 707-7276
3 in this area
232 Total Sales
-
J
Seller's Agent in 2013
Jennifer Robertson
The Realty Dot Inc
-
Kristin Malfer

Buyer's Agent in 2013
Kristin Malfer
Compass Realty Group
(913) 800-1812
6 in this area
799 Total Sales
Map
Source: Heartland MLS
MLS Number: 2109850
APN: NP82300009-0015
- 12810 W 108th St
- 10314 Hauser St
- 13340 W 104th St
- 12733 W 108th Place
- 10241 Hauser St
- 10236 Noland Rd
- 10326 Westgate St
- 10981 Rosehill Rd
- 12321 W 105th Terrace
- 13303 W 102nd St
- 12303 W 105th Terrace
- 10195 Haskins St
- 12704 W 110th Terrace
- 12740 W 110th Terrace
- 12786 W 110th Terrace
- 12659 W 110th Terrace
- 12818 W 110th Terrace
- 12699 W 110th Terrace
- 12903 W 100th St
- 13293 W 111th Terrace
