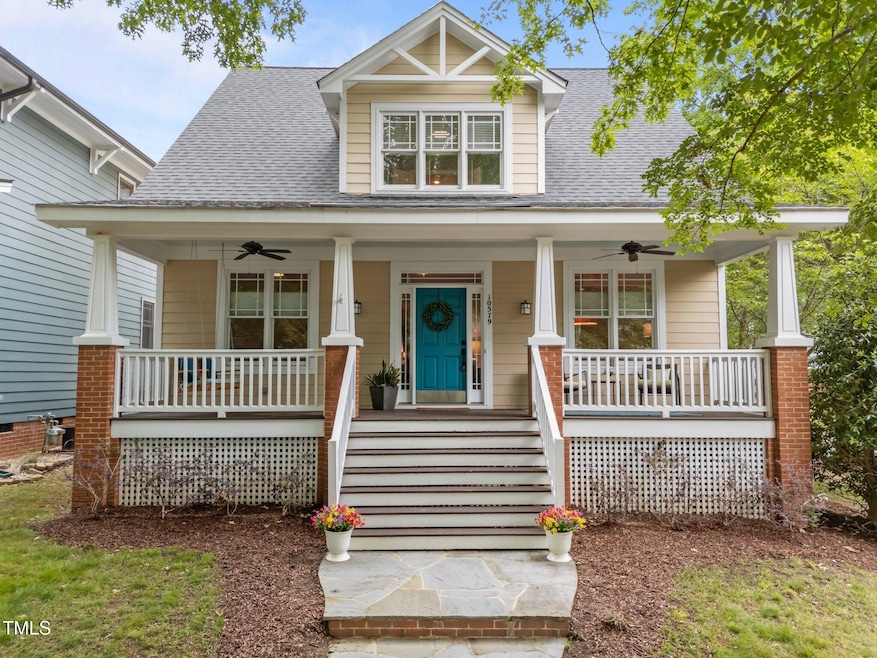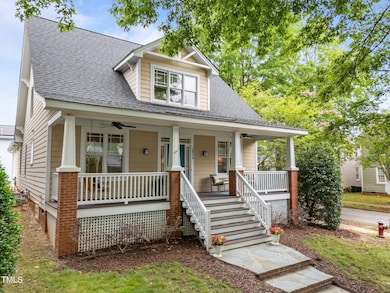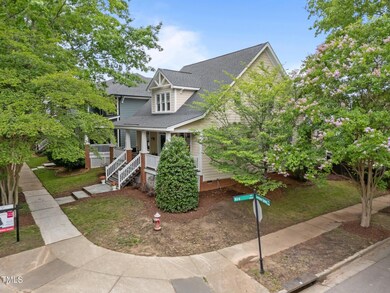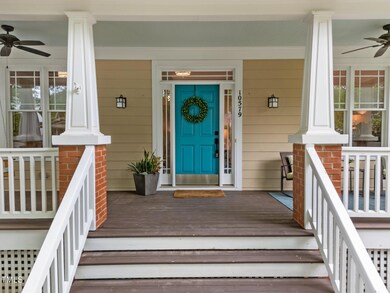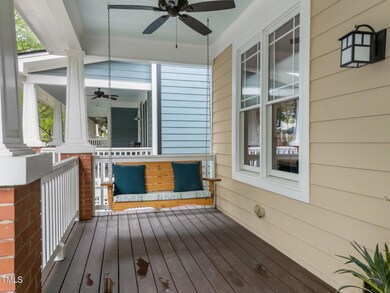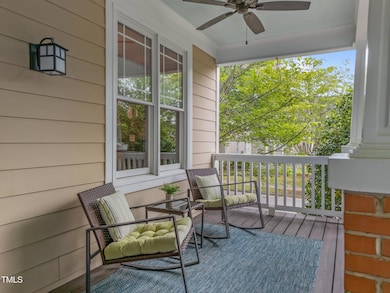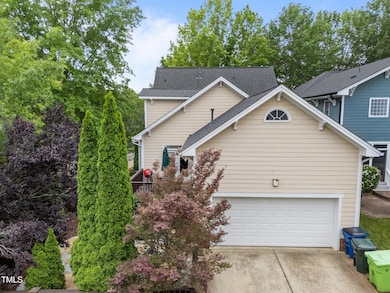
10579 Evergreen Spring Place Raleigh, NC 27614
Bedford at Falls River NeighborhoodEstimated payment $4,135/month
Highlights
- Open Floorplan
- Craftsman Architecture
- Deck
- Abbotts Creek Elementary School Rated A
- Clubhouse
- Wood Flooring
About This Home
Welcome to this beautifully updated Craftsman-style home, nestled on a corner lot in one of the area's most sought-after communities. With 2,756sf of living space, this home perfectly blends timeless charm w/modern updates. Inviting rocking chair front porch, complete w/2 ceiling fans—ideal for relaxing evenings & morning coffee.The main floor showcases gleaming hardwood floors, open floor plan & extensive trimwork throughout. Private home office w/stylish barn door is the perfect work-from-home space. Main level primary suite features a tray ceiling, plantation shutters, a custom walk-in closet & luxurious spa bath w/soaking tub & separate shower. Entertain in the formal dining room adorned w/classic wainscoting, or gather in the updated kitchen boasting white & blue cabinetry, center island, stainless steel appliances & sleek tile backsplash. Newly finished bonus room—spacious & versatile is wired for Dolby surround sound, making it perfect for a home theater or media room. Private fenced yard w/deck & paver patio. Roof 2020 & new water heater 2024. Fantastic community amenities include clubhouse, pool, tennis, pickleball, playgrounds & miles of greenway trails.
Home Details
Home Type
- Single Family
Est. Annual Taxes
- $5,376
Year Built
- Built in 2005
Lot Details
- 5,663 Sq Ft Lot
- Cul-De-Sac
- Gated Home
- Wood Fence
- Landscaped
- Corner Lot
- Level Lot
- Few Trees
- Back Yard Fenced
HOA Fees
- $86 Monthly HOA Fees
Parking
- 2 Car Attached Garage
- Electric Vehicle Home Charger
- Rear-Facing Garage
- Private Driveway
Home Design
- Craftsman Architecture
- Pillar, Post or Pier Foundation
- Block Foundation
- Batts Insulation
- Shingle Roof
- Architectural Shingle Roof
- Lap Siding
Interior Spaces
- 2,756 Sq Ft Home
- 2-Story Property
- Open Floorplan
- Wired For Sound
- Built-In Features
- Crown Molding
- Tray Ceiling
- Smooth Ceilings
- High Ceiling
- Ceiling Fan
- Recessed Lighting
- Chandelier
- Fireplace
- Plantation Shutters
- Blinds
- Entrance Foyer
- Family Room
- Breakfast Room
- Dining Room
- Home Office
- Bonus Room
- Neighborhood Views
- Smart Thermostat
Kitchen
- Eat-In Kitchen
- <<selfCleaningOvenToken>>
- Free-Standing Electric Range
- <<microwave>>
- Dishwasher
- Stainless Steel Appliances
- Kitchen Island
- Disposal
Flooring
- Wood
- Carpet
- Laminate
- Vinyl
Bedrooms and Bathrooms
- 4 Bedrooms
- Primary Bedroom on Main
- Walk-In Closet
- Double Vanity
- Separate Shower in Primary Bathroom
- Soaking Tub
- Walk-in Shower
Laundry
- Laundry Room
- Laundry on main level
- Washer and Electric Dryer Hookup
Attic
- Attic Floors
- Pull Down Stairs to Attic
- Unfinished Attic
Outdoor Features
- Deck
- Covered patio or porch
- Rain Gutters
Schools
- Abbotts Creek Elementary School
- Wakefield Middle School
- Wakefield High School
Utilities
- Forced Air Zoned Heating and Cooling System
- Heating System Uses Natural Gas
- Gas Water Heater
- High Speed Internet
Listing and Financial Details
- Assessor Parcel Number 1729.04-71-8913.000
Community Details
Overview
- Association fees include ground maintenance
- First Service Residential Association, Phone Number (919) 676-5310
- Bedford At Falls River Subdivision
- Maintained Community
Amenities
- Clubhouse
Recreation
- Tennis Courts
- Community Playground
- Community Pool
- Park
Map
Home Values in the Area
Average Home Value in this Area
Tax History
| Year | Tax Paid | Tax Assessment Tax Assessment Total Assessment is a certain percentage of the fair market value that is determined by local assessors to be the total taxable value of land and additions on the property. | Land | Improvement |
|---|---|---|---|---|
| 2024 | $5,376 | $616,698 | $120,000 | $496,698 |
| 2023 | $4,379 | $399,892 | $67,000 | $332,892 |
| 2022 | $4,069 | $399,892 | $67,000 | $332,892 |
| 2021 | $3,911 | $399,892 | $67,000 | $332,892 |
| 2020 | $3,840 | $399,892 | $67,000 | $332,892 |
| 2019 | $4,327 | $371,683 | $70,000 | $301,683 |
| 2018 | $3,840 | $349,613 | $70,000 | $279,613 |
| 2017 | $3,657 | $349,613 | $70,000 | $279,613 |
| 2016 | $3,582 | $362,846 | $70,000 | $292,846 |
| 2015 | $3,673 | $352,747 | $58,000 | $294,747 |
| 2014 | $3,483 | $352,747 | $58,000 | $294,747 |
Property History
| Date | Event | Price | Change | Sq Ft Price |
|---|---|---|---|---|
| 06/19/2025 06/19/25 | Pending | -- | -- | -- |
| 06/11/2025 06/11/25 | Price Changed | $650,000 | -3.7% | $236 / Sq Ft |
| 06/02/2025 06/02/25 | For Sale | $675,000 | -- | $245 / Sq Ft |
Purchase History
| Date | Type | Sale Price | Title Company |
|---|---|---|---|
| Interfamily Deed Transfer | -- | Boston National Title | |
| Interfamily Deed Transfer | -- | Boston National Title | |
| Warranty Deed | $370,000 | None Available | |
| Warranty Deed | $305,000 | None Available | |
| Quit Claim Deed | -- | None Available | |
| Interfamily Deed Transfer | -- | None Available | |
| Warranty Deed | $315,000 | None Available |
Mortgage History
| Date | Status | Loan Amount | Loan Type |
|---|---|---|---|
| Open | $77,000 | Credit Line Revolving | |
| Closed | $0 | Unknown | |
| Open | $325,500 | New Conventional | |
| Closed | $333,000 | New Conventional | |
| Previous Owner | $227,100 | New Conventional | |
| Previous Owner | $53,400 | Credit Line Revolving | |
| Previous Owner | $45,000 | Unknown | |
| Previous Owner | $268,000 | New Conventional | |
| Previous Owner | $267,900 | Fannie Mae Freddie Mac |
Similar Homes in the area
Source: Doorify MLS
MLS Number: 10099418
APN: 1729.04-71-8913-000
- 10570 Evergreen Spring Place
- 2106 Cloud Cover
- 2111 Piney Brook Rd Unit 101
- 2101 Piney Brook Rd Unit 102
- 2210 Raven Rd Unit 105
- 2201 Karns Place
- 2207 Bankshill Row
- 2221 Valley Edge Dr Unit 100
- 2221 Valley Edge Dr Unit 105
- 2420 Rogerson St
- 2419 Rogerson St
- 10943 Pendragon Place
- 10513 Cardington Ln
- 2061 Hopeton Ave
- 2503 Saint Pauls Square
- 10603 Friendly Neighbor Ln
- 11309 Shadow Elms Ln
- 3821 Falls River Ave
- 2027 Hopeton Ave
- 1911 Falls Landing Dr Unit 103
