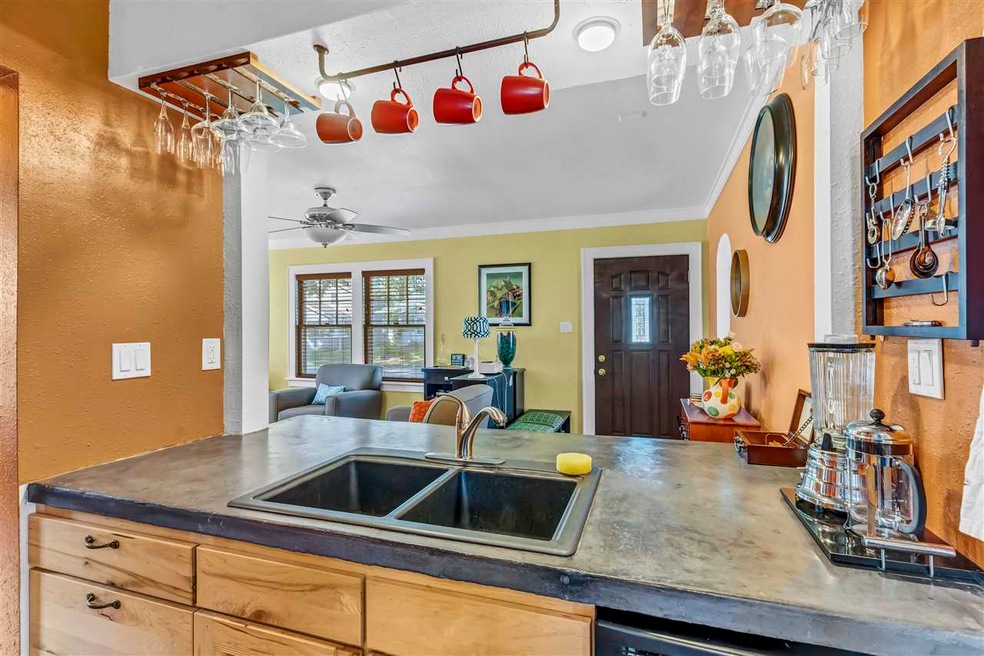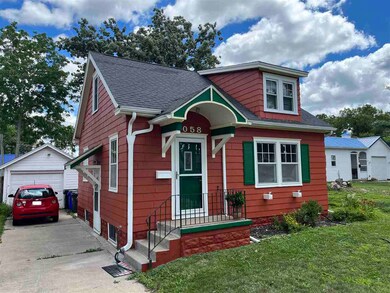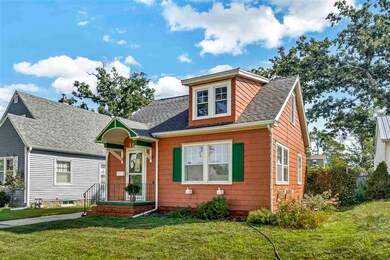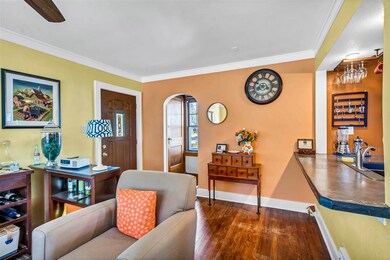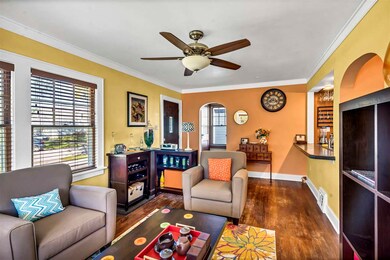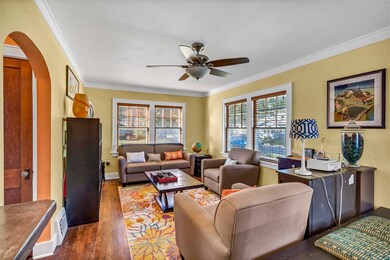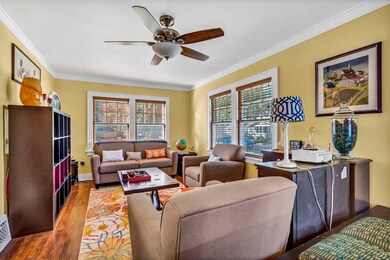
1058 Daniels St NE Cedar Rapids, IA 52402
Highlights
- Recreation Room
- Fenced Yard
- Patio
- Separate Formal Living Room
- Breakfast Bar
- Park
About This Home
As of November 2022Open the door & come on in to your new home! This charming bungalow is just as cute outside as it is inside. New exterior & some interior paint. Lots of nooks & new added touches. So much original woodwork, glass door knobs & wood floors. The kitchen has wine glass holders & mug holders. Newer cabinets & concrete countertop. Living room has new wood blinds for the large windows with so much seating space. The bedroom on the main floor is currently a dining room or could make a great office with views of grape vines & backyard. Main bath has new vanity/mirror. Head upstairs to your private owner's retreat. A space for a reading nook & a space for a desk, plus new windows. Head on down to the LL to the TV room/work out room. Most shelving is staying. The shower was capped due to no wall(per city). All 4 LL walls have a lifetime warranty from MidAmerica Basements. Take the side door out to the garage with a small loft then head to the backyard to the huge firepit. The small sunken area in the grass is where a rain garden used to be so it needs some TLC. Lot's of plantings all around the house. New front sidewalk next to new shrubs & wild creeping thyme. Agents always tell you not to fall in love with the furniture, but not this time. Seller will be selling a lot of the furniture. See pics of the Cedar Lake Rec Area currently under development.
Home Details
Home Type
- Single Family
Est. Annual Taxes
- $1,780
Year Built
- Built in 1935
Lot Details
- 5,663 Sq Ft Lot
- Lot Dimensions are 42x135
- Fenced Yard
- Level Lot
Parking
- 1 Parking Space
Home Design
- Frame Construction
Interior Spaces
- 2-Story Property
- Ceiling Fan
- Family Room Downstairs
- Separate Formal Living Room
- Recreation Room
Kitchen
- Breakfast Bar
- Oven or Range
- Microwave
- Dishwasher
Bedrooms and Bathrooms
- Primary Bedroom Upstairs
Laundry
- Dryer
- Washer
Finished Basement
- Basement Fills Entire Space Under The House
- Sump Pump
- Block Basement Construction
- Laundry in Basement
Outdoor Features
- Patio
Schools
- Garfield Elementary School
- Franklin Middle School
- Washington High School
Utilities
- Forced Air Heating and Cooling System
- Heating System Uses Gas
- Sewer in Street
- Internet Available
- Cable TV Available
Listing and Financial Details
- Assessor Parcel Number 14164-02005-00000
Community Details
Overview
- Daniels Park 1St Subdivision
Recreation
- Park
Ownership History
Purchase Details
Home Financials for this Owner
Home Financials are based on the most recent Mortgage that was taken out on this home.Purchase Details
Home Financials for this Owner
Home Financials are based on the most recent Mortgage that was taken out on this home.Purchase Details
Home Financials for this Owner
Home Financials are based on the most recent Mortgage that was taken out on this home.Purchase Details
Home Financials for this Owner
Home Financials are based on the most recent Mortgage that was taken out on this home.Purchase Details
Similar Homes in Cedar Rapids, IA
Home Values in the Area
Average Home Value in this Area
Purchase History
| Date | Type | Sale Price | Title Company |
|---|---|---|---|
| Warranty Deed | $138,000 | -- | |
| Warranty Deed | $103,000 | None Available | |
| Warranty Deed | $164,000 | Klostermann Mccrea Ann M | |
| Warranty Deed | $96,000 | None Available | |
| Warranty Deed | $90,500 | None Available | |
| Warranty Deed | $44,500 | None Available |
Mortgage History
| Date | Status | Loan Amount | Loan Type |
|---|---|---|---|
| Open | $8,800 | New Conventional | |
| Open | $124,200 | New Conventional | |
| Previous Owner | $93,120 | New Conventional | |
| Previous Owner | $83,435 | FHA |
Property History
| Date | Event | Price | Change | Sq Ft Price |
|---|---|---|---|---|
| 11/02/2022 11/02/22 | Sold | $138,000 | +2.2% | $136 / Sq Ft |
| 09/20/2022 09/20/22 | For Sale | $135,000 | +31.1% | $133 / Sq Ft |
| 10/05/2020 10/05/20 | Sold | $103,000 | 0.0% | $115 / Sq Ft |
| 10/05/2020 10/05/20 | Sold | $103,000 | 0.0% | $115 / Sq Ft |
| 10/04/2020 10/04/20 | Pending | -- | -- | -- |
| 10/01/2020 10/01/20 | For Sale | $103,000 | -4.6% | $115 / Sq Ft |
| 08/30/2020 08/30/20 | Pending | -- | -- | -- |
| 08/18/2020 08/18/20 | For Sale | $108,000 | +12.5% | $121 / Sq Ft |
| 01/16/2018 01/16/18 | Sold | $96,000 | -1.8% | $108 / Sq Ft |
| 11/21/2017 11/21/17 | Pending | -- | -- | -- |
| 11/01/2017 11/01/17 | For Sale | $97,750 | -- | $110 / Sq Ft |
Tax History Compared to Growth
Tax History
| Year | Tax Paid | Tax Assessment Tax Assessment Total Assessment is a certain percentage of the fair market value that is determined by local assessors to be the total taxable value of land and additions on the property. | Land | Improvement |
|---|---|---|---|---|
| 2023 | $1,780 | $107,900 | $18,700 | $89,200 |
| 2022 | $1,622 | $93,300 | $18,700 | $74,600 |
| 2021 | $1,538 | $87,300 | $18,700 | $68,600 |
| 2020 | $1,538 | $78,300 | $16,600 | $61,700 |
| 2019 | $1,460 | $77,000 | $16,600 | $60,400 |
| 2018 | $1,416 | $76,300 | $16,600 | $59,700 |
| 2017 | $1,416 | $66,200 | $16,600 | $49,600 |
| 2016 | $1,439 | $67,700 | $16,600 | $51,100 |
| 2015 | $1,441 | $67,682 | $18,711 | $48,971 |
| 2014 | $1,256 | $75,851 | $19,089 | $56,762 |
| 2013 | $1,394 | $75,851 | $19,089 | $56,762 |
Agents Affiliated with this Home
-
Lorraine Bowans

Seller's Agent in 2022
Lorraine Bowans
RE/MAX Affiliates
(319) 331-5032
46 Total Sales
-
N
Seller's Agent in 2020
Nonmember NONMEMBER
NONMEMBER
-
Sara Hudson

Seller's Agent in 2020
Sara Hudson
Realty87
(319) 325-0050
112 Total Sales
-
J
Seller's Agent in 2018
Josie Ashmore
Fathom Realty
Map
Source: Iowa City Area Association of REALTORS®
MLS Number: 202205277
APN: 14164-02005-00000
- 1310 K Ave NE
- 1158 Brown Ave NE
- 1139 H Ave NE
- 1101 Elmhurst Dr NE
- 854 12th St NE
- 1112 Elmhurst Dr NE
- 832 Daniels St NE
- 2012 Sierra Cir NE
- 1702 Oakland Rd NE
- 1839 K Ave NE
- 2900 Oakland Rd NE
- 2906 Oakland Rd NE
- 1429 Staub Ct NE
- 420 16th St NE
- 1516 C Ave NE Unit A & B
- 1551 C Ave NE
- 1623 C Ave NE
- 317 16th St NE
- 1719 C Ave NE
- 3028 Center Point Rd NE Unit 201
