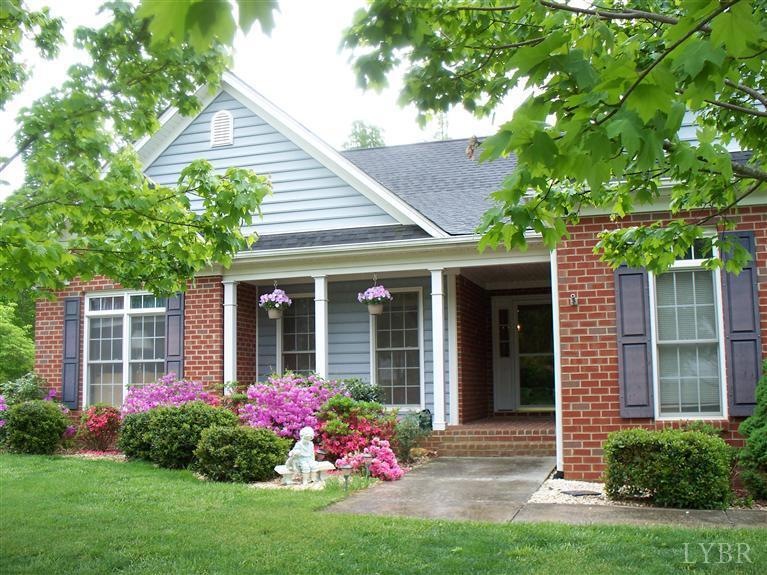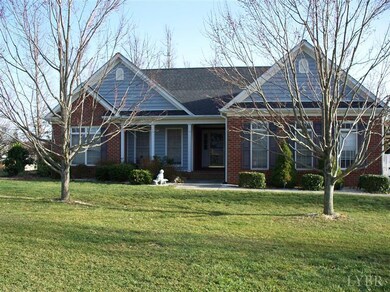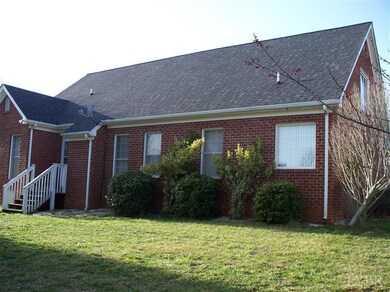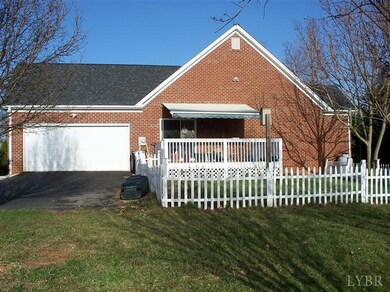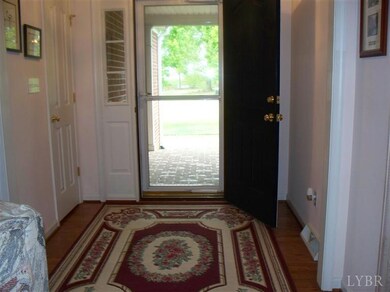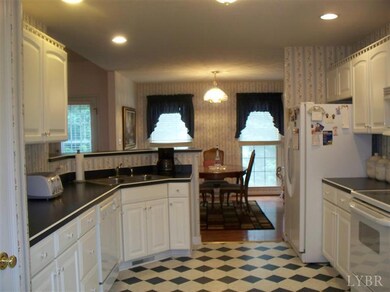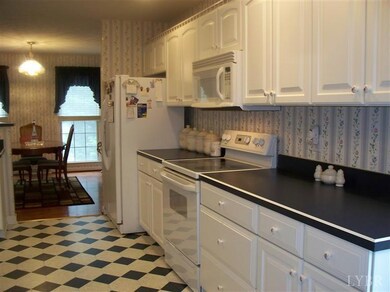
1058 High Grove Ln Forest, VA 24551
Estimated Value: $438,000 - $547,000
Highlights
- Mountain View
- Living Room with Fireplace
- Wood Flooring
- Forest Middle School Rated A-
- 1.5-Story Property
- Main Floor Bedroom
About This Home
As of January 2013Keep Bringing the offers, 48 hr kick out clause in place. Won't last long at this Price ! Just reduced $25,000 !! Seller Paying up to $5,000 of buyers closing cost. Main Floor Living in Kensington! A Rare Find, no stairs to climb at night. 3 bedrooms and 2 full baths including master bedroom with large jacuzzi tub. Lots of Kitchen cabinets,Cathedral ceiling in living area, open and airy with gas log fireplace (very romantic) Loft upstairs, can be office or den or bunkroom. Sun Setter Retractable Canopy for side deck when you want to be outside entertaining on sunny afternoons. Lots of ceiling fans through out.Large two car garage. Thermal Shield placed over insulation, a real energy saver, normal monthly bill is around $125 month. Mtn Views from across street. Great neighbors, Quiet Country living with city connections. Just minutes from Bedford or Lynchburg.
Last Agent to Sell the Property
Linda McGovern
Century 21 ALL-SERVICE-FOR License #0225109010 Listed on: 03/07/2012
Home Details
Home Type
- Single Family
Est. Annual Taxes
- $1,281
Year Built
- Built in 1999
Lot Details
- 0.57 Acre Lot
- Fenced Yard
- Garden
Home Design
- 1.5-Story Property
- Shingle Roof
Interior Spaces
- 2,226 Sq Ft Home
- Ceiling Fan
- Gas Log Fireplace
- Living Room with Fireplace
- Mountain Views
- Crawl Space
- Attic Access Panel
- Storm Doors
Kitchen
- Self-Cleaning Oven
- Electric Range
- Microwave
- Dishwasher
Flooring
- Wood
- Carpet
- Vinyl
Bedrooms and Bathrooms
- 3 Bedrooms
- Main Floor Bedroom
- Walk-In Closet
- 2 Full Bathrooms
- Garden Bath
Laundry
- Laundry Room
- Washer and Dryer Hookup
Parking
- 2 Car Attached Garage
- Garage Door Opener
Schools
- Forest Elementary School
- Forest Midl Middle School
- Jefferson Forest-Hs High School
Utilities
- Heat Pump System
- Electric Water Heater
- Septic Tank
Additional Features
- Outdoor Storage
- Property is near a golf course
Community Details
- Keningston Subdivision
Listing and Financial Details
- Assessor Parcel Number 30000433
Ownership History
Purchase Details
Home Financials for this Owner
Home Financials are based on the most recent Mortgage that was taken out on this home.Purchase Details
Similar Homes in Forest, VA
Home Values in the Area
Average Home Value in this Area
Purchase History
| Date | Buyer | Sale Price | Title Company |
|---|---|---|---|
| Edgell Joseph E | $207,000 | Virginia Title Center | |
| Kinnard John H | -- | None Available |
Mortgage History
| Date | Status | Borrower | Loan Amount |
|---|---|---|---|
| Open | Edgell Joseph E | $222,600 | |
| Closed | Edgell Joseph E | $221,600 | |
| Closed | Edgell Joseph E | $165,600 | |
| Previous Owner | Kinnard John H | $221,500 |
Property History
| Date | Event | Price | Change | Sq Ft Price |
|---|---|---|---|---|
| 01/15/2013 01/15/13 | Sold | $207,000 | -17.0% | $93 / Sq Ft |
| 01/15/2013 01/15/13 | Pending | -- | -- | -- |
| 03/07/2012 03/07/12 | For Sale | $249,500 | -- | $112 / Sq Ft |
Tax History Compared to Growth
Tax History
| Year | Tax Paid | Tax Assessment Tax Assessment Total Assessment is a certain percentage of the fair market value that is determined by local assessors to be the total taxable value of land and additions on the property. | Land | Improvement |
|---|---|---|---|---|
| 2024 | $1,551 | $378,300 | $75,000 | $303,300 |
| 2023 | $1,551 | $189,150 | $0 | $0 |
| 2022 | $1,470 | $146,950 | $0 | $0 |
| 2021 | $1,470 | $293,900 | $65,000 | $228,900 |
| 2020 | $1,350 | $270,000 | $65,000 | $205,000 |
| 2019 | $1,350 | $270,000 | $65,000 | $205,000 |
| 2018 | $1,206 | $232,000 | $50,000 | $182,000 |
| 2017 | $1,206 | $232,000 | $50,000 | $182,000 |
| 2016 | $1,206 | $232,000 | $50,000 | $182,000 |
| 2015 | $1,206 | $232,000 | $50,000 | $182,000 |
| 2014 | $1,333 | $256,300 | $50,000 | $206,300 |
Agents Affiliated with this Home
-
L
Seller's Agent in 2013
Linda McGovern
Century 21 ALL-SERVICE-FOR
-
Nadine Blakely

Buyer's Agent in 2013
Nadine Blakely
RE/MAX
(434) 444-2226
416 Total Sales
Map
Source: Lynchburg Association of REALTORS®
MLS Number: 271264
APN: 30000433
- 0 McKnights Way
- 1065 Cedar Fox Ct
- 4615 Everett Rd
- 1750 Willow Oak Dr
- 15 Lot - Willow Oak Dr
- 1516 Willow Oak Dr
- 1486 Willow Oak Dr
- 3-LOT Live Oak Dr
- 1192 Elk Creek Rd
- 1151 Jefferson Meadows Dr
- 20 Elk Creek Rd
- 23 Elk Creek Rd
- 28 Elk Creek Rd
- 1244 Thompson Ln
- 1257 Willow Oak Dr
- 134 Woodmont Ln
- 1033 Elk Creek Rd
- 1062 Wye Oak Ct
- 1018 Rocky Branch Dr
- 0 Everett Rd
- 1058 High Grove Ln
- 1030 Knights Bridge Way
- 1018 High Grove Ln
- 1071 High Grove Ln
- 1050 Knights Bridge Way
- 1083 High Grove Ln
- 1100 High Grove Ln
- 1037 High Grove Ln
- 1093 Kensington Pkwy
- 1027 High Grove Ln
- 1070 Knights Bridge Way
- 1109 Kensington Pkwy
- 1129 High Grove Ln
- 1073 Knights Bridge Way
- 1070 Kensington Pkwy
- 1086 Knights Bridge Way
- 1137 High Grove Ln
- 1121 Kensington Pkwy
- 1064 Kensington Pkwy
- 1038 Kensington Pkwy
