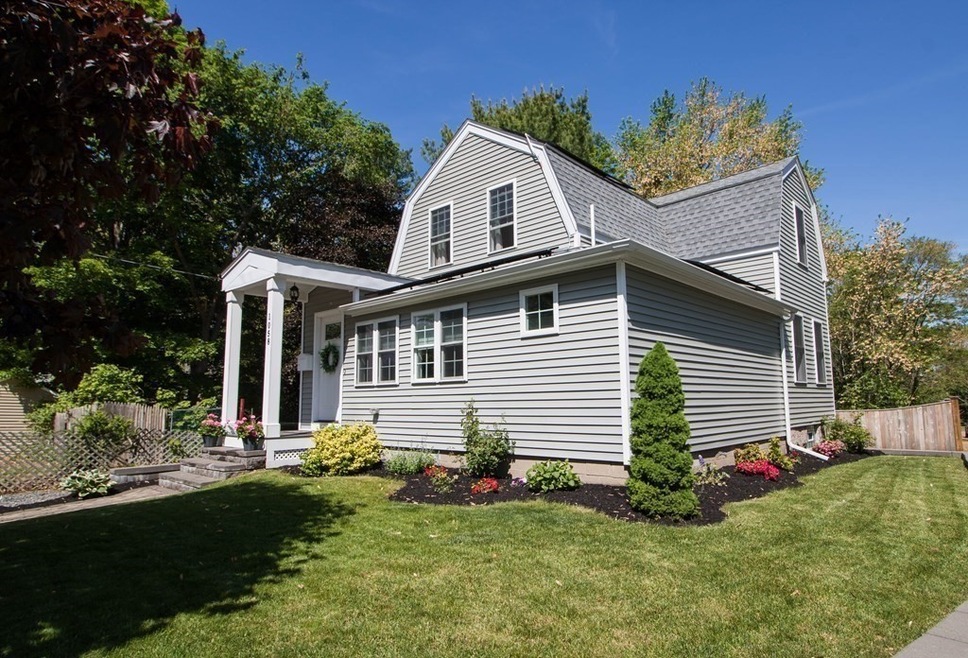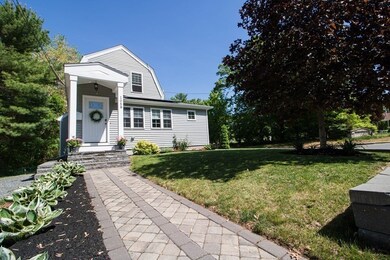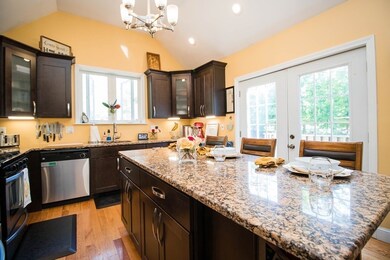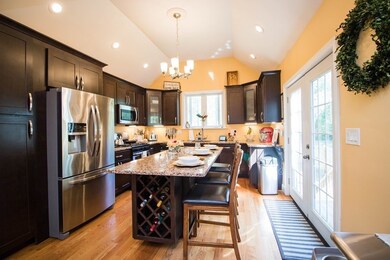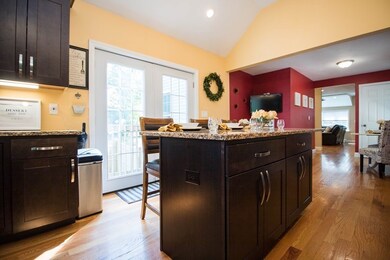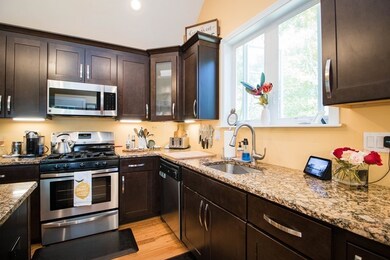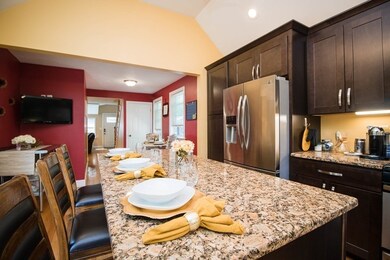
1058 S Franklin St Holbrook, MA 02343
Highlights
- Golf Course Community
- Home Theater
- Colonial Architecture
- Medical Services
- Open Floorplan
- Deck
About This Home
As of July 2021Corner lot at the gateway of the desirable Hamilton Estates neighborhood. Less than 20 mi to Boston! 3 bedrooms, 2.5 baths spread out over two well designed levels. Fully renovated in 2017 which includes a new roof, windows, heating system, and a cathedral ceiling kitchen built for entertaining with walkout to deck overlooking the newly fenced in backyard. First floor master suite with updated full bathroom and walk in closet. Another half bathroom for guests. Additional two bedrooms and full bathroom on 2nd level with no shortage of closet space! Head down to your in-basement movie theater with walk out to backyard with fire pit and shed. Move in ready for summertime cookouts and bonfires. Showings start at Open House on Thursday June 3 at 6:00 PM - 8:00 PM. Saturday June 5 at 8:00 AM - 10:00 AM. Sunday June 6 10:00 AM - 12:00 PM. Text List Agent if you are not available at these these times and we will do our best to accomodate. Offers, if any, due by Tuesday June 8 at 12:00 PM.
Last Buyer's Agent
Daina Smith
Keller Williams Realty Boston-Metro | Back Bay License #449596300
Home Details
Home Type
- Single Family
Est. Annual Taxes
- $6,638
Year Built
- Built in 1930 | Remodeled
Lot Details
- 5,663 Sq Ft Lot
- Near Conservation Area
- Fenced
- Corner Lot
- Wooded Lot
- Property is zoned R3
Home Design
- Colonial Architecture
- Dutch Architecture
- Frame Construction
- Shingle Roof
- Concrete Perimeter Foundation
Interior Spaces
- 1,645 Sq Ft Home
- Open Floorplan
- Cathedral Ceiling
- Ceiling Fan
- Recessed Lighting
- Fireplace
- Insulated Windows
- French Doors
- Insulated Doors
- Home Theater
- Partially Finished Basement
- Basement Fills Entire Space Under The House
Kitchen
- Stove
- Microwave
- ENERGY STAR Qualified Refrigerator
- ENERGY STAR Qualified Dishwasher
- Stainless Steel Appliances
- ENERGY STAR Range
- Kitchen Island
- Trash Compactor
Flooring
- Wood
- Tile
Bedrooms and Bathrooms
- 3 Bedrooms
- Primary Bedroom on Main
- Walk-In Closet
- Dressing Area
- Double Vanity
- Bathtub with Shower
Laundry
- ENERGY STAR Qualified Dryer
- ENERGY STAR Qualified Washer
Parking
- 4 Car Parking Spaces
- Driveway
- Paved Parking
- Open Parking
- Off-Street Parking
Location
- Property is near public transit
- Property is near schools
Schools
- John F. Kennedy Elementary School
- Holbrook Middle School
- Holbrook High School
Utilities
- No Cooling
- Forced Air Heating System
- Heating System Uses Natural Gas
- 220 Volts
- Natural Gas Connected
- Gas Water Heater
Additional Features
- Level Entry For Accessibility
- Deck
Listing and Financial Details
- Assessor Parcel Number M:55 L:016000,109911
Community Details
Overview
- No Home Owners Association
- Hamilton Estates Subdivision
Amenities
- Medical Services
- Shops
- Coin Laundry
Recreation
- Golf Course Community
- Park
- Jogging Path
- Bike Trail
Ownership History
Purchase Details
Similar Homes in the area
Home Values in the Area
Average Home Value in this Area
Purchase History
| Date | Type | Sale Price | Title Company |
|---|---|---|---|
| Deed | -- | -- |
Mortgage History
| Date | Status | Loan Amount | Loan Type |
|---|---|---|---|
| Open | $460,000 | Purchase Money Mortgage | |
| Closed | $460,000 | Purchase Money Mortgage | |
| Closed | $357,500 | Stand Alone Refi Refinance Of Original Loan | |
| Closed | $354,000 | Stand Alone Refi Refinance Of Original Loan | |
| Closed | $356,915 | FHA | |
| Closed | $23,000 | No Value Available | |
| Closed | $30,000 | No Value Available | |
| Closed | $22,700 | No Value Available |
Property History
| Date | Event | Price | Change | Sq Ft Price |
|---|---|---|---|---|
| 07/19/2021 07/19/21 | Sold | $518,000 | +7.9% | $315 / Sq Ft |
| 06/16/2021 06/16/21 | Pending | -- | -- | -- |
| 06/02/2021 06/02/21 | For Sale | $479,900 | +32.0% | $292 / Sq Ft |
| 05/08/2017 05/08/17 | Sold | $363,500 | -1.7% | $221 / Sq Ft |
| 03/27/2017 03/27/17 | Pending | -- | -- | -- |
| 02/18/2017 02/18/17 | For Sale | $369,900 | 0.0% | $225 / Sq Ft |
| 02/16/2017 02/16/17 | Pending | -- | -- | -- |
| 12/16/2016 12/16/16 | Price Changed | $369,900 | -1.3% | $225 / Sq Ft |
| 12/13/2016 12/13/16 | Price Changed | $374,900 | -1.1% | $228 / Sq Ft |
| 09/15/2016 09/15/16 | For Sale | $378,900 | +166.8% | $230 / Sq Ft |
| 06/01/2016 06/01/16 | Sold | $142,000 | +42.0% | $130 / Sq Ft |
| 05/12/2016 05/12/16 | Pending | -- | -- | -- |
| 05/03/2016 05/03/16 | For Sale | $100,000 | -- | $92 / Sq Ft |
Tax History Compared to Growth
Tax History
| Year | Tax Paid | Tax Assessment Tax Assessment Total Assessment is a certain percentage of the fair market value that is determined by local assessors to be the total taxable value of land and additions on the property. | Land | Improvement |
|---|---|---|---|---|
| 2025 | $71 | $536,400 | $177,600 | $358,800 |
| 2024 | $6,771 | $503,800 | $171,000 | $332,800 |
| 2023 | $7,192 | $467,600 | $152,600 | $315,000 |
| 2022 | $6,763 | $410,100 | $135,700 | $274,400 |
| 2021 | $6,638 | $385,500 | $126,900 | $258,600 |
| 2020 | $6,747 | $367,300 | $118,600 | $248,700 |
| 2019 | $7,011 | $360,300 | $118,500 | $241,800 |
| 2018 | $6,943 | $335,900 | $102,100 | $233,800 |
| 2017 | $3,582 | $171,400 | $93,000 | $78,400 |
| 2016 | $3,321 | $169,100 | $84,800 | $84,300 |
| 2015 | $3,198 | $167,600 | $86,600 | $81,000 |
| 2014 | $2,891 | $154,000 | $73,000 | $81,000 |
Agents Affiliated with this Home
-
Jarrod Smith

Seller's Agent in 2021
Jarrod Smith
Romano Real Estate
(617) 755-4985
1 in this area
64 Total Sales
-
D
Buyer's Agent in 2021
Daina Smith
Keller Williams Realty Boston-Metro | Back Bay
-
Stephen Thomas
S
Seller's Agent in 2017
Stephen Thomas
Venture
(508) 846-0784
6 Total Sales
-
L
Buyer's Agent in 2017
Lisa Pelletier O'Brien
Amaral & Associates RE
-
K
Seller's Agent in 2016
Kevin Baker
Impact Realty, LLC
Map
Source: MLS Property Information Network (MLS PIN)
MLS Number: 72842230
APN: HOLB-000055-000000-000016
- 54 Lisa Dr
- 1 Ture Ln
- 3 Cummings Way
- 500 Howard St
- 12 Hamilton Way
- 160 South St
- 214 Hovendon Ave
- 94 Hollis St
- 75 Boundary Cir
- 719 S Franklin St Unit F Block 2
- 719 S Franklin St Unit G Block 2
- 719 S Franklin St Unit H Block 2
- 649 S Franklin St
- 35 Glendon St
- 41 Kent St
- 41 Quincy St
- 614 S Franklin St
- 52 Quincy St
- 15 Kalmia Rd
- 2 Glendower St
