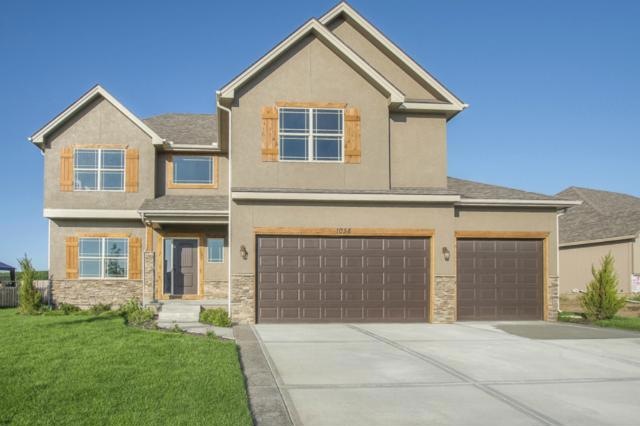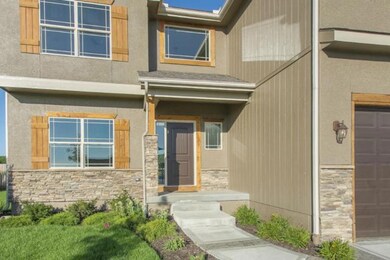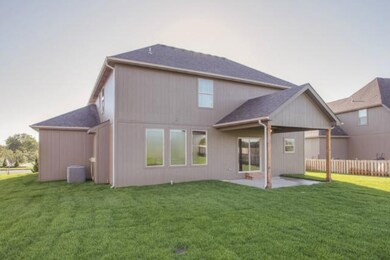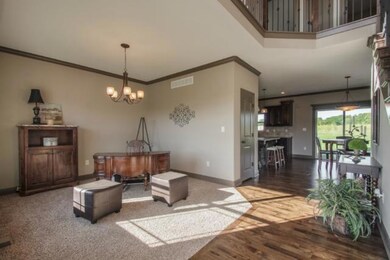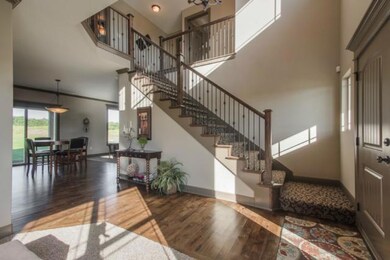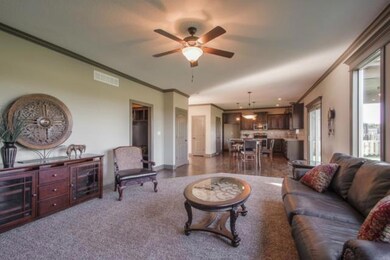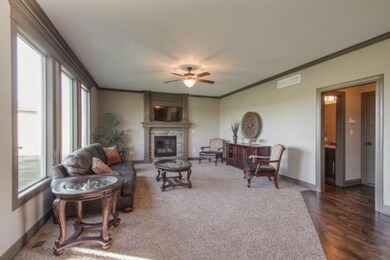
1058 SW Conch Way Lees Summit, MO 64064
Highlights
- Custom Closet System
- Deck
- Traditional Architecture
- Mason Elementary School Rated A
- Vaulted Ceiling
- Wood Flooring
About This Home
As of August 2019NEW PRICE ! "The Cameron" floor plan which consist of 2,423 sf - 2 Story Home, by award winning McBee Custom Homes! Stucco front & wood siding. Irrigation system included. Full security system installed. Boot bench w/ cubbies & hooks. Granite counter tops & under the counter lighting. Crown molding. Wrought iron spindles on the interior stair rail w/ designer carpeting. Jacuzzi Tub in Master Bathroom. Hardwood floors kitchen & ceramic tile floors in bathroom. Stamped edge concrete in driveway. Loft area upstairs.
Last Agent to Sell the Property
Bill McCoy
Keller Williams Platinum Prtnr License #2005024603 Listed on: 09/23/2014
Home Details
Home Type
- Single Family
Est. Annual Taxes
- $627
Year Built
- Built in 2014 | Under Construction
Lot Details
- Level Lot
- Sprinkler System
HOA Fees
- $29 Monthly HOA Fees
Parking
- 3 Car Attached Garage
- Front Facing Garage
- Garage Door Opener
Home Design
- Traditional Architecture
- Composition Roof
- Wood Siding
- Stucco
Interior Spaces
- 2,423 Sq Ft Home
- Wet Bar: Carpet, Cathedral/Vaulted Ceiling, Ceiling Fan(s), Ceramic Tiles, Shower Over Tub, Built-in Features, Double Vanity, Shower Only, Tub Only, Walk-In Closet(s), Wood Floor, Granite Counters, Kitchen Island, Pantry, Fireplace
- Built-In Features: Carpet, Cathedral/Vaulted Ceiling, Ceiling Fan(s), Ceramic Tiles, Shower Over Tub, Built-in Features, Double Vanity, Shower Only, Tub Only, Walk-In Closet(s), Wood Floor, Granite Counters, Kitchen Island, Pantry, Fireplace
- Vaulted Ceiling
- Ceiling Fan: Carpet, Cathedral/Vaulted Ceiling, Ceiling Fan(s), Ceramic Tiles, Shower Over Tub, Built-in Features, Double Vanity, Shower Only, Tub Only, Walk-In Closet(s), Wood Floor, Granite Counters, Kitchen Island, Pantry, Fireplace
- Skylights
- 1 Fireplace
- Shades
- Plantation Shutters
- Drapes & Rods
- Family Room Downstairs
Kitchen
- Electric Oven or Range
- Recirculated Exhaust Fan
- Dishwasher
- Granite Countertops
- Laminate Countertops
Flooring
- Wood
- Wall to Wall Carpet
- Linoleum
- Laminate
- Stone
- Ceramic Tile
- Luxury Vinyl Plank Tile
- Luxury Vinyl Tile
Bedrooms and Bathrooms
- 4 Bedrooms
- Custom Closet System
- Cedar Closet: Carpet, Cathedral/Vaulted Ceiling, Ceiling Fan(s), Ceramic Tiles, Shower Over Tub, Built-in Features, Double Vanity, Shower Only, Tub Only, Walk-In Closet(s), Wood Floor, Granite Counters, Kitchen Island, Pantry, Fireplace
- Walk-In Closet: Carpet, Cathedral/Vaulted Ceiling, Ceiling Fan(s), Ceramic Tiles, Shower Over Tub, Built-in Features, Double Vanity, Shower Only, Tub Only, Walk-In Closet(s), Wood Floor, Granite Counters, Kitchen Island, Pantry, Fireplace
- Double Vanity
- Whirlpool Bathtub
- Bathtub with Shower
Unfinished Basement
- Sump Pump
- Sub-Basement: Loft
- Stubbed For A Bathroom
Home Security
- Storm Windows
- Storm Doors
Outdoor Features
- Deck
- Enclosed patio or porch
- Playground
Schools
- Woodland Elementary School
- Lee's Summit North High School
Additional Features
- City Lot
- Forced Air Heating and Cooling System
Listing and Financial Details
- Assessor Parcel Number 53-610-04-29-00-0-00-000
Community Details
Overview
- The Estates At Chapman Farms Subdivision
Recreation
- Community Pool
Ownership History
Purchase Details
Home Financials for this Owner
Home Financials are based on the most recent Mortgage that was taken out on this home.Purchase Details
Home Financials for this Owner
Home Financials are based on the most recent Mortgage that was taken out on this home.Purchase Details
Home Financials for this Owner
Home Financials are based on the most recent Mortgage that was taken out on this home.Similar Homes in the area
Home Values in the Area
Average Home Value in this Area
Purchase History
| Date | Type | Sale Price | Title Company |
|---|---|---|---|
| Warranty Deed | -- | Security 1St Title | |
| Warranty Deed | -- | None Available | |
| Warranty Deed | -- | Coffelt Land Title Inc |
Mortgage History
| Date | Status | Loan Amount | Loan Type |
|---|---|---|---|
| Previous Owner | $317,083 | VA | |
| Previous Owner | $258,900 | Purchase Money Mortgage |
Property History
| Date | Event | Price | Change | Sq Ft Price |
|---|---|---|---|---|
| 08/20/2019 08/20/19 | Sold | -- | -- | -- |
| 08/04/2019 08/04/19 | Price Changed | $334,900 | -4.3% | $138 / Sq Ft |
| 07/30/2019 07/30/19 | For Sale | $350,000 | +10.3% | $144 / Sq Ft |
| 09/26/2016 09/26/16 | Sold | -- | -- | -- |
| 08/19/2016 08/19/16 | Pending | -- | -- | -- |
| 09/24/2014 09/24/14 | For Sale | $317,410 | -- | $131 / Sq Ft |
Tax History Compared to Growth
Tax History
| Year | Tax Paid | Tax Assessment Tax Assessment Total Assessment is a certain percentage of the fair market value that is determined by local assessors to be the total taxable value of land and additions on the property. | Land | Improvement |
|---|---|---|---|---|
| 2024 | $6,754 | $86,066 | $7,566 | $78,500 |
| 2023 | $6,754 | $86,067 | $9,565 | $76,502 |
| 2022 | $6,023 | $67,260 | $8,598 | $58,662 |
| 2021 | $5,792 | $67,260 | $8,598 | $58,662 |
| 2020 | $5,750 | $64,089 | $8,598 | $55,491 |
| 2019 | $5,613 | $64,089 | $8,598 | $55,491 |
| 2018 | $5,570 | $58,900 | $11,172 | $47,728 |
| 2017 | $1,325 | $58,900 | $11,172 | $47,728 |
| 2016 | $1,325 | $11,172 | $11,172 | $0 |
| 2014 | $629 | $3,352 | $3,352 | $0 |
Agents Affiliated with this Home
-
Brent Weddle

Seller's Agent in 2019
Brent Weddle
ReeceNichols - Lees Summit
(816) 694-7971
14 in this area
208 Total Sales
-
Kelly Sloan

Buyer's Agent in 2019
Kelly Sloan
Home Sweet Home Realty
(816) 726-1700
32 in this area
172 Total Sales
-
B
Seller's Agent in 2016
Bill McCoy
Keller Williams Platinum Prtnr
-
Debbie Weber

Seller Co-Listing Agent in 2016
Debbie Weber
RE/MAX Elite, REALTORS
(816) 875-1770
48 in this area
100 Total Sales
-
Cathy Counti
C
Buyer's Agent in 2016
Cathy Counti
Keller Williams Platinum Prtnr
(816) 365-2225
2 in this area
52 Total Sales
Map
Source: Heartland MLS
MLS Number: 1906049
APN: 53-610-04-29-00-0-00-000
- 1116 SW Whispering Willow Way
- 9301 Leviathan Ct
- 1132 SW Whispering Willow Way
- 9305 SW Sushi Cir
- 0 SW Brookside Dr & Sw Mason School Rd Unit HMS2526197
- 900 SW Peach Tree Ln
- 824 SW Peach Tree Ln
- 25325 Lawnwood Ct
- 8825 SW 10th St
- 8821 SW 10th St
- 8817 SW 10th St
- 8813 SW 10th St
- 8830 SW 9th Terrace
- 8834 SW 9th St
- 8809 SW 10th St
- 8826 SW 9th Terrace
- 8805 SW 10th St
- 8764 SW 8th St
- 8768 SW 8th St
- 8772 SW 8th St
