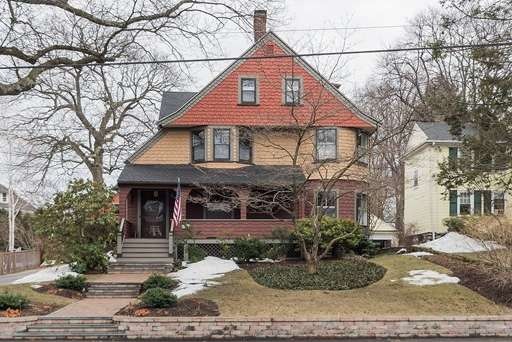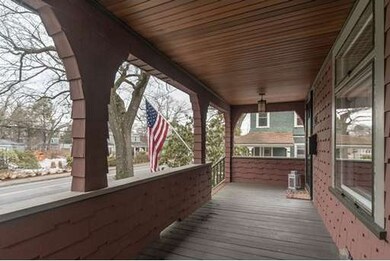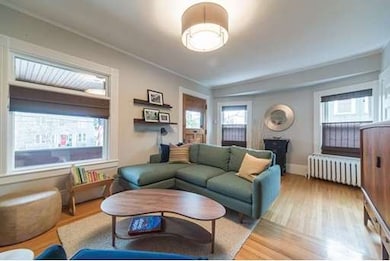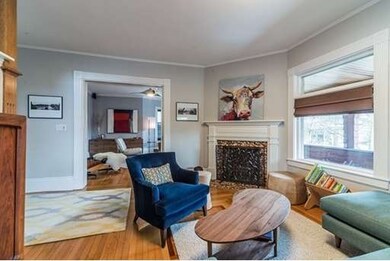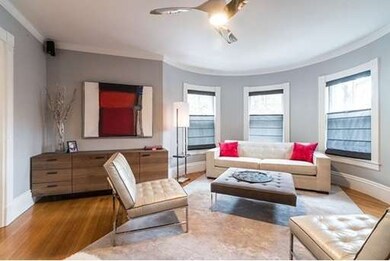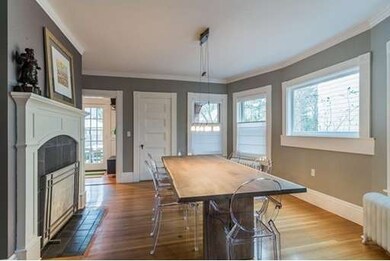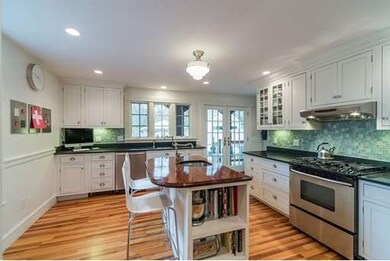
1058 Walnut St Newton Highlands, MA 02461
Newton Highlands NeighborhoodAbout This Home
As of June 2024Don't miss this striking shingle style Victorian with a stunning blend of today's modern style and the beauty of the 1890s throughout. The interior has clean lines, open spaces, a new kitchen and bathrooms along with stylish fixtures, yet it retains magnificent woodwork, wood floors, a lovely staircase, and porches. From the kitchen are great views of the large level backyard with its play space, patio and professionally landscaped garden. The owners have made many improvements to the property; please see the attachment for details. Ideally located near Newton Highlands Village and the T as well as Crystal Lake and Cold Spring Park.
Last Buyer's Agent
Charlie McMillan
Hammond Residential Real Estate License #449503486
Home Details
Home Type
Single Family
Est. Annual Taxes
$17,891
Year Built
1891
Lot Details
0
Listing Details
- Lot Description: Paved Drive, Level
- Other Agent: 2.50
- Special Features: None
- Property Sub Type: Detached
- Year Built: 1891
Interior Features
- Fireplaces: 2
- Has Basement: Yes
- Fireplaces: 2
- Number of Rooms: 10
- Amenities: Public Transportation, Shopping, Park, Conservation Area, Highway Access, T-Station
- Basement: Full
- Bedroom 2: Second Floor, 15X15
- Bedroom 3: Second Floor, 15X14
- Bedroom 4: Third Floor, 19X17
- Bedroom 5: Third Floor, 14X11
- Bathroom #1: First Floor
- Bathroom #2: Second Floor
- Bathroom #3: Third Floor
- Kitchen: First Floor, 17X17
- Laundry Room: Basement
- Living Room: First Floor, 18X16
- Master Bedroom: Second Floor, 18X16
- Master Bedroom Description: Ceiling Fan(s), Closet, Flooring - Hardwood, Window(s) - Bay/Bow/Box, Recessed Lighting
- Dining Room: First Floor, 16X14
- Family Room: First Floor, 23X19
Exterior Features
- Roof: Asphalt/Fiberglass Shingles
- Construction: Frame
- Exterior: Shingles
- Exterior Features: Porch, Patio, Gutters, Professional Landscaping, Sprinkler System, Decorative Lighting, Stone Wall
- Foundation: Fieldstone, Brick
Garage/Parking
- Garage Parking: Detached
- Garage Spaces: 2
- Parking: Off-Street
- Parking Spaces: 3
Utilities
- Cooling: Central Air
- Heating: Hot Water Radiators, Radiant, Gas
- Cooling Zones: 1
- Heat Zones: 4
- Hot Water: Natural Gas
Schools
- Elementary School: Mason-Rice
- Middle School: Brown
- High School: Newton South
Ownership History
Purchase Details
Purchase Details
Home Financials for this Owner
Home Financials are based on the most recent Mortgage that was taken out on this home.Purchase Details
Home Financials for this Owner
Home Financials are based on the most recent Mortgage that was taken out on this home.Purchase Details
Similar Homes in the area
Home Values in the Area
Average Home Value in this Area
Purchase History
| Date | Type | Sale Price | Title Company |
|---|---|---|---|
| Quit Claim Deed | -- | -- | |
| Quit Claim Deed | -- | -- | |
| Not Resolvable | $1,445,000 | -- | |
| Deed | $1,000,000 | -- | |
| Deed | $489,000 | -- | |
| Deed | $1,000,000 | -- | |
| Deed | $489,000 | -- |
Mortgage History
| Date | Status | Loan Amount | Loan Type |
|---|---|---|---|
| Previous Owner | $750,000 | Credit Line Revolving | |
| Previous Owner | $950,000 | Stand Alone Refi Refinance Of Original Loan | |
| Previous Owner | $50,000 | No Value Available | |
| Previous Owner | $968,525 | Purchase Money Mortgage | |
| Previous Owner | $250,000 | No Value Available | |
| Previous Owner | $245,000 | No Value Available | |
| Previous Owner | $246,500 | No Value Available | |
| Previous Owner | $249,000 | No Value Available | |
| Previous Owner | $250,000 | No Value Available |
Property History
| Date | Event | Price | Change | Sq Ft Price |
|---|---|---|---|---|
| 06/05/2024 06/05/24 | Sold | $2,300,000 | +4.5% | $665 / Sq Ft |
| 05/07/2024 05/07/24 | Pending | -- | -- | -- |
| 05/01/2024 05/01/24 | For Sale | $2,200,000 | +52.2% | $636 / Sq Ft |
| 06/24/2015 06/24/15 | Sold | $1,445,000 | 0.0% | $456 / Sq Ft |
| 06/03/2015 06/03/15 | Pending | -- | -- | -- |
| 05/13/2015 05/13/15 | Off Market | $1,445,000 | -- | -- |
| 04/08/2015 04/08/15 | For Sale | $1,495,000 | -- | $472 / Sq Ft |
Tax History Compared to Growth
Tax History
| Year | Tax Paid | Tax Assessment Tax Assessment Total Assessment is a certain percentage of the fair market value that is determined by local assessors to be the total taxable value of land and additions on the property. | Land | Improvement |
|---|---|---|---|---|
| 2025 | $17,891 | $1,825,600 | $932,600 | $893,000 |
| 2024 | $17,299 | $1,772,400 | $905,400 | $867,000 |
| 2023 | $16,412 | $1,612,200 | $695,500 | $916,700 |
| 2022 | $15,704 | $1,492,800 | $644,000 | $848,800 |
| 2021 | $15,153 | $1,408,300 | $607,500 | $800,800 |
| 2020 | $14,703 | $1,408,300 | $607,500 | $800,800 |
| 2019 | $14,288 | $1,367,300 | $589,800 | $777,500 |
| 2018 | $13,604 | $1,257,300 | $531,200 | $726,100 |
| 2017 | $13,189 | $1,186,100 | $501,100 | $685,000 |
| 2016 | $12,615 | $1,108,500 | $468,300 | $640,200 |
| 2015 | $11,778 | $1,014,500 | $437,700 | $576,800 |
Agents Affiliated with this Home
-
Ilene Solomon

Seller's Agent in 2024
Ilene Solomon
Coldwell Banker Realty - Newton
(617) 969-2447
16 in this area
182 Total Sales
-
Karyn Moffa

Seller Co-Listing Agent in 2024
Karyn Moffa
Coldwell Banker Realty - Newton
(508) 847-6368
2 in this area
40 Total Sales
-
Gabrielle Yu

Buyer's Agent in 2024
Gabrielle Yu
Boston Family Realty
(781) 408-9475
1 in this area
19 Total Sales
-
C
Buyer's Agent in 2015
Charlie McMillan
Hammond Residential Real Estate
Map
Source: MLS Property Information Network (MLS PIN)
MLS Number: 71813774
APN: NEWT-000052-000020-000011
- 63 Hyde St
- 321-323 Lake Ave Unit 323
- 323 Lake Ave Unit 323
- 26 Saxon Rd
- 951 Walnut St
- 69-71 Lincoln St Unit 1
- 69 Lincoln St Unit 1
- 1597 Centre St Unit A
- 1597 Centre St Unit 2
- 15 Woodcliff Rd
- 32 Wilson Cir Unit 32
- 28 Wilson Cir Unit 28
- 26 Wilson Cir Unit 26
- 9 Albion Place
- 1114 Beacon St Unit 111
- 1114 Beacon St Unit 109
- 1114 Beacon St Unit 308
- 1114 Beacon St Unit 102
- 1114 Beacon St Unit 101
- 1114 Beacon St Unit 107
