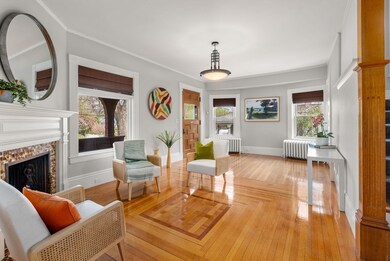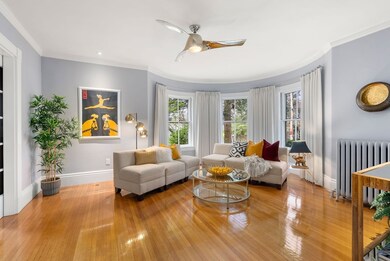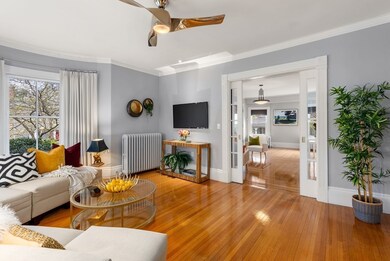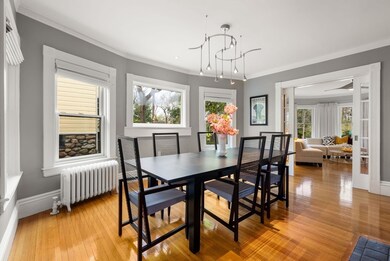
1058 Walnut St Newton Highlands, MA 02461
Newton Highlands NeighborhoodHighlights
- Custom Closet System
- 4-minute walk to Newton Highlands Station
- Deck
- Mason Rice Elementary School Rated A+
- Landscaped Professionally
- Dining Room with Fireplace
About This Home
As of June 2024Crystal Lake District. Restored to its original grandeur, this 1890s shingle-style Victorian is a stunning combination of vintage details & modern style. Painted earth-tone colors to accentuate its unique architecture, the home sits on beautiful landscaped grounds in the heart of Newton Highlands. Inside the prominent front veranda notice high ceilings, open spaces & hw floors. A family rm w/a cozy corner FP opens to the light-filled living room encircled w/windows. The centerpiece of the formal dining room is a large fireplace & a butler’s pantry. The modern chef’s kitchen features new cabinets, island, granite, ss appliances & access to a covered deck, patio & private backyard views. Upstairs find 3 bedrooms & repurposed sleeping porch framed w/windows. A new spa bath w/beautiful step-in shower & slipper tub complete the 2nd floor. Find 2 more bedrooms & a bath on the 3rd floor. Less than 1/3 mile to the T, 4-Corners, Crystal Lake & Cold Spring Park. A stunning painted lady Victorian
Home Details
Home Type
- Single Family
Est. Annual Taxes
- $16,412
Year Built
- Built in 1893 | Remodeled
Lot Details
- 0.27 Acre Lot
- Near Conservation Area
- Fenced Yard
- Stone Wall
- Landscaped Professionally
- Gentle Sloping Lot
- Sprinkler System
- Wooded Lot
- Property is zoned SR2
Parking
- 1 Car Detached Garage
- Parking Storage or Cabinetry
- Garage Door Opener
- Driveway
- Open Parking
- Off-Street Parking
Home Design
- Victorian Architecture
- Brick Foundation
- Stone Foundation
- Frame Construction
- Shingle Roof
- Shingle Siding
Interior Spaces
- 3,457 Sq Ft Home
- Crown Molding
- Ceiling Fan
- Recessed Lighting
- Decorative Lighting
- Light Fixtures
- Bay Window
- Picture Window
- French Doors
- Entrance Foyer
- Dining Room with Fireplace
- 2 Fireplaces
- Home Security System
- Attic
Kitchen
- Breakfast Bar
- Stove
- Range<<rangeHoodToken>>
- Dishwasher
- Stainless Steel Appliances
- Kitchen Island
- Solid Surface Countertops
- Disposal
Flooring
- Engineered Wood
- Ceramic Tile
Bedrooms and Bathrooms
- 5 Bedrooms
- Primary bedroom located on second floor
- Custom Closet System
- Dual Closets
- Walk-In Closet
- Double Vanity
- Pedestal Sink
- <<tubWithShowerToken>>
- Separate Shower
Laundry
- Dryer
- Washer
- Sink Near Laundry
Unfinished Basement
- Basement Fills Entire Space Under The House
- Interior and Exterior Basement Entry
- Sump Pump
- Block Basement Construction
- Laundry in Basement
Outdoor Features
- Bulkhead
- Deck
- Patio
- Rain Gutters
- Porch
Location
- Property is near public transit
Schools
- Mason Rice Elementary School
- Oak Hill Middle School
- Newton South High School
Utilities
- Ductless Heating Or Cooling System
- Central Air
- 1 Cooling Zone
- 4 Heating Zones
- Heating System Uses Natural Gas
- Radiant Heating System
- Hot Water Heating System
- 200+ Amp Service
- Gas Water Heater
- Internet Available
Listing and Financial Details
- Legal Lot and Block L:0011 / B: 020
- Assessor Parcel Number S:52 B:020 L:0011,694692
Community Details
Recreation
- Park
- Jogging Path
Additional Features
- No Home Owners Association
- Shops
Ownership History
Purchase Details
Purchase Details
Home Financials for this Owner
Home Financials are based on the most recent Mortgage that was taken out on this home.Purchase Details
Home Financials for this Owner
Home Financials are based on the most recent Mortgage that was taken out on this home.Purchase Details
Similar Homes in the area
Home Values in the Area
Average Home Value in this Area
Purchase History
| Date | Type | Sale Price | Title Company |
|---|---|---|---|
| Quit Claim Deed | -- | -- | |
| Quit Claim Deed | -- | -- | |
| Not Resolvable | $1,445,000 | -- | |
| Deed | $1,000,000 | -- | |
| Deed | $489,000 | -- | |
| Deed | $1,000,000 | -- | |
| Deed | $489,000 | -- |
Mortgage History
| Date | Status | Loan Amount | Loan Type |
|---|---|---|---|
| Previous Owner | $750,000 | Credit Line Revolving | |
| Previous Owner | $950,000 | Stand Alone Refi Refinance Of Original Loan | |
| Previous Owner | $50,000 | No Value Available | |
| Previous Owner | $968,525 | Purchase Money Mortgage | |
| Previous Owner | $250,000 | No Value Available | |
| Previous Owner | $245,000 | No Value Available | |
| Previous Owner | $246,500 | No Value Available | |
| Previous Owner | $249,000 | No Value Available | |
| Previous Owner | $250,000 | No Value Available |
Property History
| Date | Event | Price | Change | Sq Ft Price |
|---|---|---|---|---|
| 06/05/2024 06/05/24 | Sold | $2,300,000 | +4.5% | $665 / Sq Ft |
| 05/07/2024 05/07/24 | Pending | -- | -- | -- |
| 05/01/2024 05/01/24 | For Sale | $2,200,000 | +52.2% | $636 / Sq Ft |
| 06/24/2015 06/24/15 | Sold | $1,445,000 | 0.0% | $456 / Sq Ft |
| 06/03/2015 06/03/15 | Pending | -- | -- | -- |
| 05/13/2015 05/13/15 | Off Market | $1,445,000 | -- | -- |
| 04/08/2015 04/08/15 | For Sale | $1,495,000 | -- | $472 / Sq Ft |
Tax History Compared to Growth
Tax History
| Year | Tax Paid | Tax Assessment Tax Assessment Total Assessment is a certain percentage of the fair market value that is determined by local assessors to be the total taxable value of land and additions on the property. | Land | Improvement |
|---|---|---|---|---|
| 2025 | $17,891 | $1,825,600 | $932,600 | $893,000 |
| 2024 | $17,299 | $1,772,400 | $905,400 | $867,000 |
| 2023 | $16,412 | $1,612,200 | $695,500 | $916,700 |
| 2022 | $15,704 | $1,492,800 | $644,000 | $848,800 |
| 2021 | $15,153 | $1,408,300 | $607,500 | $800,800 |
| 2020 | $14,703 | $1,408,300 | $607,500 | $800,800 |
| 2019 | $14,288 | $1,367,300 | $589,800 | $777,500 |
| 2018 | $13,604 | $1,257,300 | $531,200 | $726,100 |
| 2017 | $13,189 | $1,186,100 | $501,100 | $685,000 |
| 2016 | $12,615 | $1,108,500 | $468,300 | $640,200 |
| 2015 | $11,778 | $1,014,500 | $437,700 | $576,800 |
Agents Affiliated with this Home
-
Ilene Solomon

Seller's Agent in 2024
Ilene Solomon
Coldwell Banker Realty - Newton
(617) 969-2447
16 in this area
182 Total Sales
-
Karyn Moffa

Seller Co-Listing Agent in 2024
Karyn Moffa
Coldwell Banker Realty - Newton
(508) 847-6368
2 in this area
40 Total Sales
-
Gabrielle Yu

Buyer's Agent in 2024
Gabrielle Yu
Boston Family Realty
(781) 408-9475
1 in this area
19 Total Sales
-
C
Buyer's Agent in 2015
Charlie McMillan
Hammond Residential Real Estate
Map
Source: MLS Property Information Network (MLS PIN)
MLS Number: 73231624
APN: NEWT-000052-000020-000011
- 63 Hyde St
- 321-323 Lake Ave Unit 323
- 323 Lake Ave Unit 323
- 26 Saxon Rd
- 951 Walnut St
- 69-71 Lincoln St Unit 1
- 69 Lincoln St Unit 1
- 1597 Centre St Unit A
- 1597 Centre St Unit 2
- 15 Woodcliff Rd
- 32 Wilson Cir Unit 32
- 28 Wilson Cir Unit 28
- 26 Wilson Cir Unit 26
- 9 Albion Place
- 1114 Beacon St Unit 111
- 1114 Beacon St Unit 109
- 1114 Beacon St Unit 308
- 1114 Beacon St Unit 102
- 1114 Beacon St Unit 101
- 1114 Beacon St Unit 107






