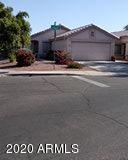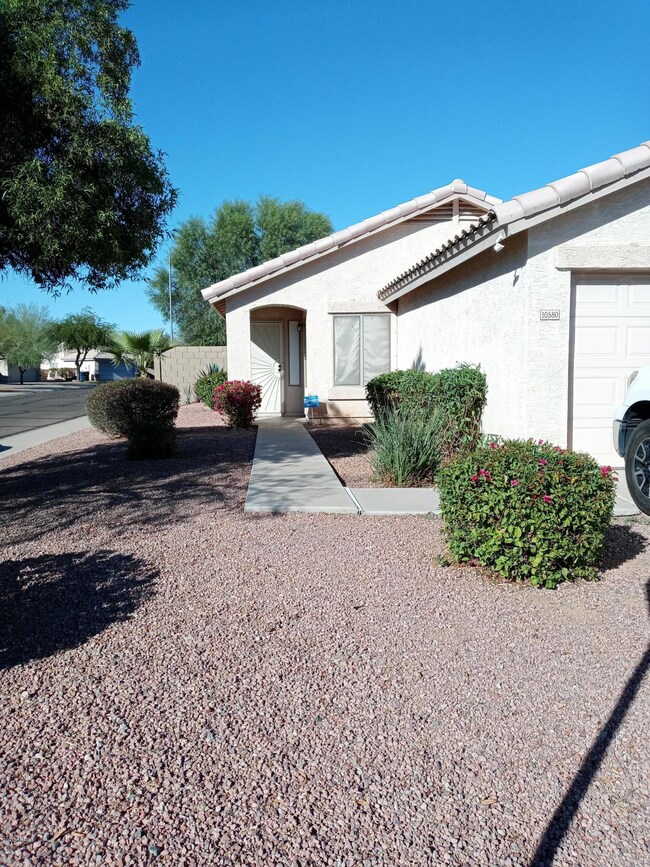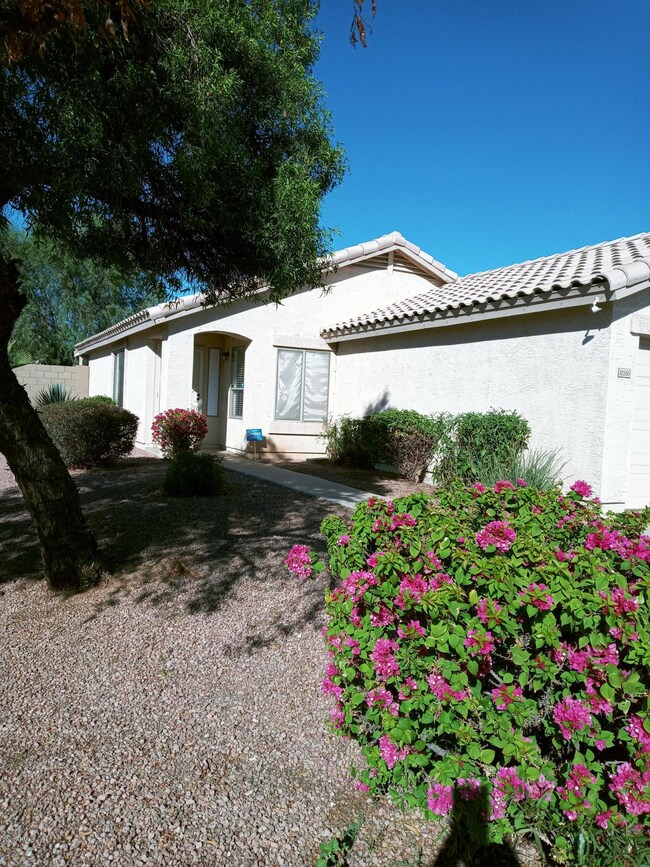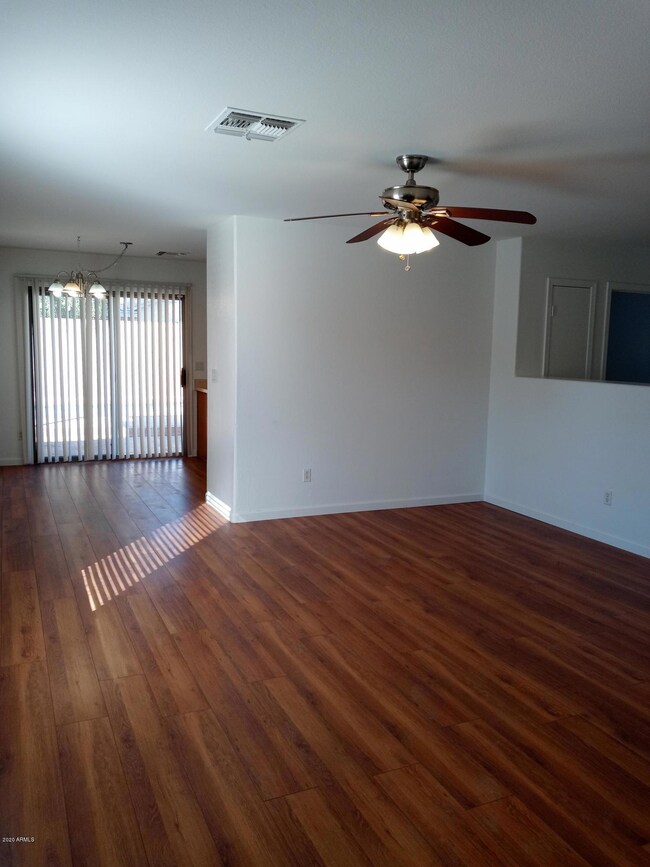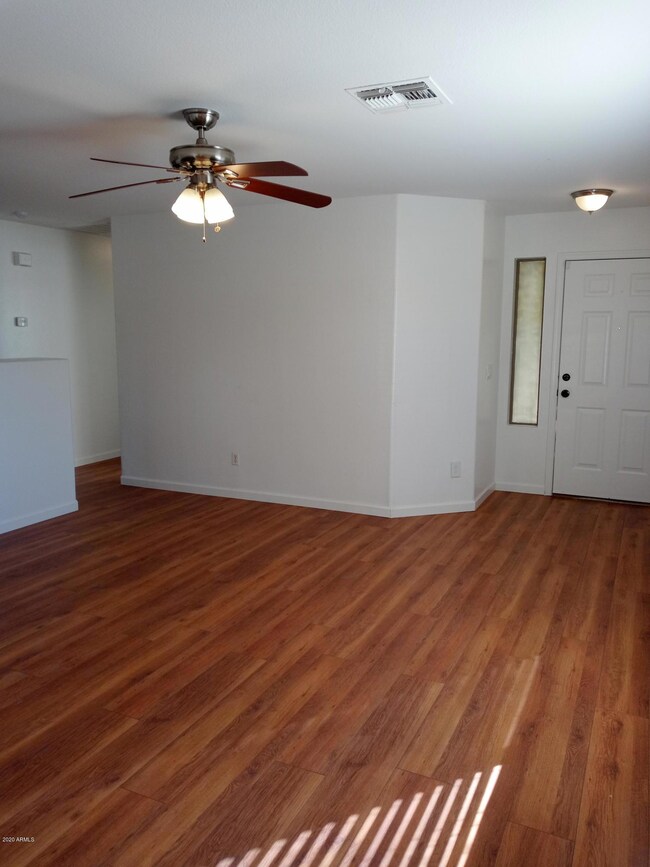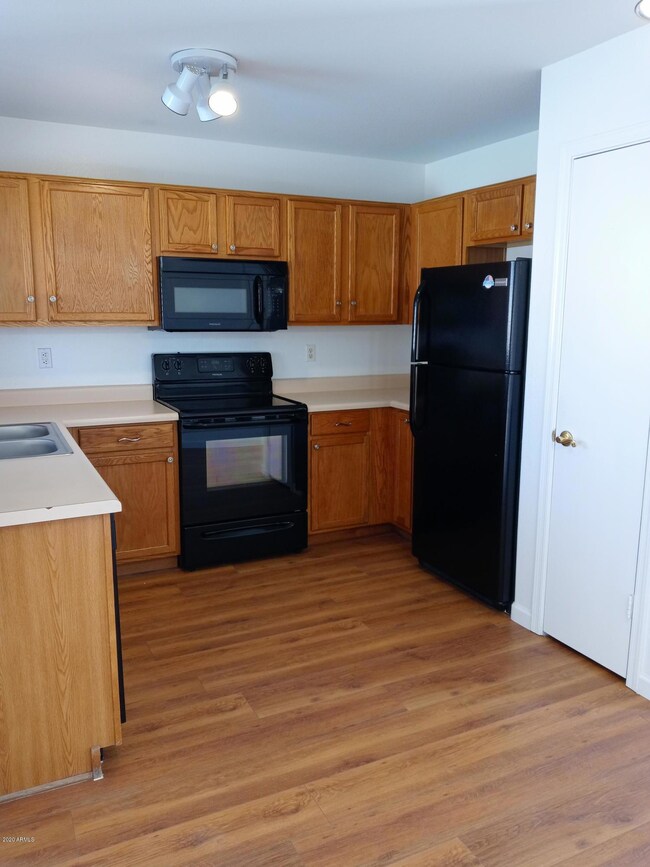
10580 W Amelia Ave Unit 2 Avondale, AZ 85392
Garden Lakes NeighborhoodHighlights
- Private Pool
- Covered patio or porch
- Community Playground
- Corner Lot
- Refrigerated and Evaporative Cooling System
- No Interior Steps
About This Home
As of January 2021Step into this cozy and well-maintained 1-level home with 3 bedrooms, 2 full bathrooms, large kitchen with appliances installed in 2014 and very little used. A delicious Sparkling pool, Cool Decking and very low maintenance free backyard for the enjoyment of unforgettable family moments. This beautiful home is located on a corner lot within a quiet neighborhood with many green areas and parks for children, very close to the I-10 and 101 freeways, just 3 miles from the football stadium, hockey arena & Westgate. Brand new apartment, freshly painted inside, new pool motor. Come see it soon because this house will sell very fast!
Last Agent to Sell the Property
HomeSmart Lifestyles License #SA673029000 Listed on: 11/23/2020

Home Details
Home Type
- Single Family
Est. Annual Taxes
- $1,083
Year Built
- Built in 1998
Lot Details
- 4,927 Sq Ft Lot
- Block Wall Fence
- Corner Lot
- Front and Back Yard Sprinklers
- Sprinklers on Timer
HOA Fees
- $48 Monthly HOA Fees
Parking
- 2 Car Garage
- Garage Door Opener
Home Design
- Wood Frame Construction
- Tile Roof
- Stucco
Interior Spaces
- 1,062 Sq Ft Home
- 1-Story Property
- Ceiling Fan
- Security System Leased
Kitchen
- Electric Cooktop
- Built-In Microwave
- Laminate Countertops
Flooring
- Carpet
- Linoleum
- Laminate
Bedrooms and Bathrooms
- 3 Bedrooms
- Primary Bathroom is a Full Bathroom
- 2 Bathrooms
Outdoor Features
- Private Pool
- Covered patio or porch
Schools
- Copper King Elementary
- Tolleson Union High School
Utilities
- Refrigerated and Evaporative Cooling System
- Central Air
- Heating Available
- High Speed Internet
- Cable TV Available
Additional Features
- No Interior Steps
- Property is near a bus stop
Listing and Financial Details
- Legal Lot and Block 367 / 1017
- Assessor Parcel Number 102-27-554
Community Details
Overview
- Association fees include ground maintenance
- City Prop Mgt Association, Phone Number (602) 437-4777
- Built by Beazer Homes
- Westwind Unit 2 Subdivision
Recreation
- Community Playground
- Bike Trail
Ownership History
Purchase Details
Home Financials for this Owner
Home Financials are based on the most recent Mortgage that was taken out on this home.Purchase Details
Home Financials for this Owner
Home Financials are based on the most recent Mortgage that was taken out on this home.Purchase Details
Home Financials for this Owner
Home Financials are based on the most recent Mortgage that was taken out on this home.Purchase Details
Home Financials for this Owner
Home Financials are based on the most recent Mortgage that was taken out on this home.Purchase Details
Home Financials for this Owner
Home Financials are based on the most recent Mortgage that was taken out on this home.Purchase Details
Purchase Details
Purchase Details
Home Financials for this Owner
Home Financials are based on the most recent Mortgage that was taken out on this home.Purchase Details
Home Financials for this Owner
Home Financials are based on the most recent Mortgage that was taken out on this home.Purchase Details
Home Financials for this Owner
Home Financials are based on the most recent Mortgage that was taken out on this home.Purchase Details
Home Financials for this Owner
Home Financials are based on the most recent Mortgage that was taken out on this home.Similar Homes in the area
Home Values in the Area
Average Home Value in this Area
Purchase History
| Date | Type | Sale Price | Title Company |
|---|---|---|---|
| Warranty Deed | $238,500 | Great American Title Agency | |
| Interfamily Deed Transfer | -- | Security Title Agency Inc | |
| Interfamily Deed Transfer | -- | Accommodation | |
| Warranty Deed | $210,000 | Dhi Title Agency | |
| Cash Sale Deed | $125,000 | Equity Title Agency Inc | |
| Cash Sale Deed | $240,883 | First American Title Ins Co | |
| Trustee Deed | $49,000 | None Available | |
| Warranty Deed | $223,000 | Camelback Title Agency Llc | |
| Warranty Deed | $116,500 | Capital Title Agency Inc | |
| Warranty Deed | -- | Lawyers Title Of Arizona Inc | |
| Warranty Deed | $85,955 | Lawyers Title Of Arizona Inc |
Mortgage History
| Date | Status | Loan Amount | Loan Type |
|---|---|---|---|
| Open | $11,537 | New Conventional | |
| Closed | $11,537 | Second Mortgage Made To Cover Down Payment | |
| Open | $230,743 | FHA | |
| Previous Owner | $207,229 | FHA | |
| Previous Owner | $206,196 | FHA | |
| Previous Owner | $178,400 | Purchase Money Mortgage | |
| Previous Owner | $44,600 | Stand Alone Second | |
| Previous Owner | $109,000 | Fannie Mae Freddie Mac | |
| Previous Owner | $104,850 | New Conventional | |
| Previous Owner | $85,481 | FHA |
Property History
| Date | Event | Price | Change | Sq Ft Price |
|---|---|---|---|---|
| 01/28/2021 01/28/21 | Sold | $238,500 | -4.6% | $225 / Sq Ft |
| 01/26/2021 01/26/21 | Price Changed | $250,000 | +4.8% | $235 / Sq Ft |
| 12/28/2020 12/28/20 | Pending | -- | -- | -- |
| 12/26/2020 12/26/20 | Off Market | $238,500 | -- | -- |
| 12/26/2020 12/26/20 | For Sale | $250,000 | 0.0% | $235 / Sq Ft |
| 12/26/2020 12/26/20 | Pending | -- | -- | -- |
| 12/22/2020 12/22/20 | Pending | -- | -- | -- |
| 12/19/2020 12/19/20 | For Sale | $250,000 | 0.0% | $235 / Sq Ft |
| 12/03/2020 12/03/20 | Pending | -- | -- | -- |
| 12/03/2020 12/03/20 | Price Changed | $250,000 | +2.0% | $235 / Sq Ft |
| 11/23/2020 11/23/20 | For Sale | $245,000 | +18.9% | $231 / Sq Ft |
| 04/05/2019 04/05/19 | Sold | $206,000 | -1.9% | $194 / Sq Ft |
| 02/24/2019 02/24/19 | For Sale | $210,000 | +68.0% | $198 / Sq Ft |
| 04/30/2014 04/30/14 | Sold | $125,000 | +0.1% | $118 / Sq Ft |
| 03/25/2014 03/25/14 | Pending | -- | -- | -- |
| 03/21/2014 03/21/14 | For Sale | $124,900 | -- | $118 / Sq Ft |
Tax History Compared to Growth
Tax History
| Year | Tax Paid | Tax Assessment Tax Assessment Total Assessment is a certain percentage of the fair market value that is determined by local assessors to be the total taxable value of land and additions on the property. | Land | Improvement |
|---|---|---|---|---|
| 2025 | $1,190 | $9,595 | -- | -- |
| 2024 | $1,213 | $9,138 | -- | -- |
| 2023 | $1,213 | $22,400 | $4,480 | $17,920 |
| 2022 | $1,172 | $16,880 | $3,370 | $13,510 |
| 2021 | $1,116 | $15,950 | $3,190 | $12,760 |
| 2020 | $1,083 | $14,600 | $2,920 | $11,680 |
| 2019 | $1,094 | $12,750 | $2,550 | $10,200 |
| 2018 | $1,159 | $11,570 | $2,310 | $9,260 |
| 2017 | $1,074 | $10,530 | $2,100 | $8,430 |
| 2016 | $996 | $9,750 | $1,950 | $7,800 |
| 2015 | $986 | $9,310 | $1,860 | $7,450 |
Agents Affiliated with this Home
-

Seller's Agent in 2021
Arnelly Castejon
HomeSmart Lifestyles
(602) 497-9505
1 in this area
28 Total Sales
-

Seller Co-Listing Agent in 2021
Oscar Colato
RE/MAX
(602) 565-6366
2 in this area
205 Total Sales
-

Buyer's Agent in 2021
Mayte Marquez Morier
eXp Realty
(602) 375-9959
1 in this area
81 Total Sales
-

Seller's Agent in 2019
Toni D'Avello
HomeSmart
(602) 725-6923
14 Total Sales
-

Seller's Agent in 2014
Leif Swanson
Realty One Group
(602) 686-3852
64 Total Sales
-
G
Buyer's Agent in 2014
Geraldine Krisa
HomeSmart
Map
Source: Arizona Regional Multiple Listing Service (ARMLS)
MLS Number: 6164038
APN: 102-27-554
- 3810 N 106th Dr
- 10461 W Devonshire Ave
- 3619 N 104th Dr
- 10472 W Devonshire Ave
- 4123 N 106th Ave
- 3608 N 104th Ave
- 10517 W Calle Del Sol Unit 1
- 10432 W Devonshire Ave
- 3517 N 106th Dr
- 3534 N 106th Ln
- 10331 W Devonshire Ave
- 10224 W Vale Dr
- 9540 W Pinchot Ave
- 9621 W Monterey Way
- 4218 N 107th Ln
- 10705 W Montecito Ave
- 10205 W Weldon Ave
- 10201 W Weldon Ave
- 10217 W Fairmount Ave
- 10211 W Columbus Ave
