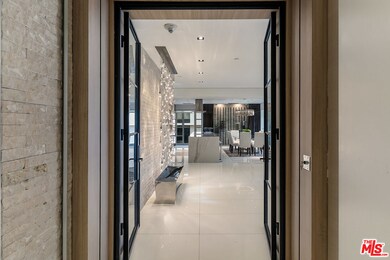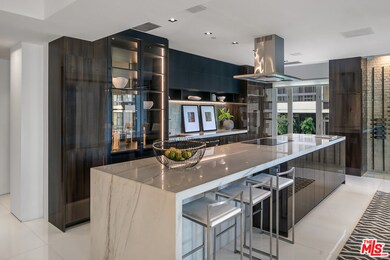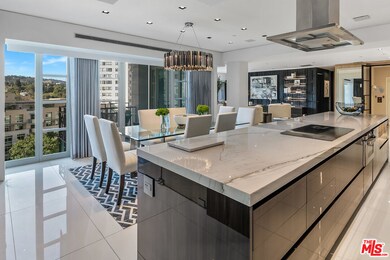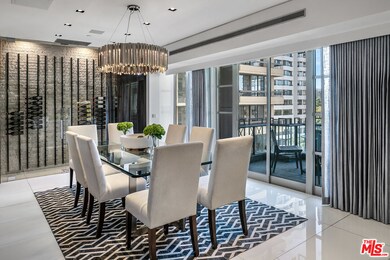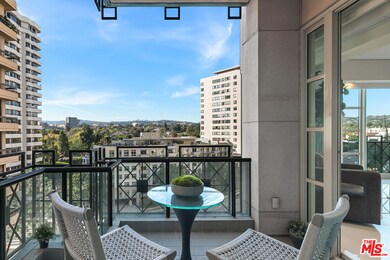
The Wilshire 10580 Wilshire Blvd Unit 8NW Los Angeles, CA 90024
Westwood NeighborhoodHighlights
- Concierge
- Fitness Center
- In Ground Pool
- Fairburn Avenue Elementary Rated A
- 24-Hour Security
- Primary Bedroom Suite
About This Home
As of February 2022Enter this must-see three bedroom unit at The Wilshire directly from the elevator and into the elegantly designer-remodeled open floor plan. The chef's kitchen features an oversized island with seating and is adjacent to the formal dining area with wall-to-ceiling wine display - perfect for entertaining. The balcony and spacious living room have spectacular views of the Bel-Air hills. A light-filled sitting room, spa-like shower and soaking tub, double vanity, and Poliform walk-in closet highlight the zen retreat primary suite. Two more en-suite bedrooms complete the space with the flexibility of making them a home office and/or yoga/exercise studio. All this in the premier building along the Wilshire Corridor offering valet, front desk/concierge, security, pool and fitness center. Same day showings can be arranged.
Last Agent to Sell the Property
Keeley Smith
Carolwood Estates License #02037676 Listed on: 10/16/2021

Property Details
Home Type
- Condominium
Est. Annual Taxes
- $33,776
Year Built
- Built in 1991 | Remodeled
HOA Fees
- $3,906 Monthly HOA Fees
Property Views
- City
- Hills
Home Design
- 2,776 Sq Ft Home
- Modern Architecture
Kitchen
- Double Oven
- Microwave
- Dishwasher
- Stone Countertops
Flooring
- Wood
- Tile
Bedrooms and Bathrooms
- 3 Bedrooms
- Fireplace in Primary Bedroom
- Primary Bedroom Suite
- Walk-In Closet
- Remodeled Bathroom
- Double Vanity
- Bathtub with Shower
- Steam Shower
Laundry
- Laundry Room
- Stacked Washer and Dryer Hookup
Parking
- 2 Parking Spaces
- Parking Garage Space
Outdoor Features
- In Ground Pool
- Balcony
Utilities
- Central Heating
Listing and Financial Details
- Assessor Parcel Number 4326-035-149
Community Details
Overview
- 97 Units
- High-Rise Condominium
- 27-Story Property
Amenities
- Concierge
- Doorman
- Valet Parking
- Elevator
- Lobby
Recreation
- Fitness Center
- Community Pool
Security
- 24-Hour Security
Ownership History
Purchase Details
Home Financials for this Owner
Home Financials are based on the most recent Mortgage that was taken out on this home.Purchase Details
Purchase Details
Purchase Details
Home Financials for this Owner
Home Financials are based on the most recent Mortgage that was taken out on this home.Purchase Details
Home Financials for this Owner
Home Financials are based on the most recent Mortgage that was taken out on this home.Purchase Details
Similar Homes in Los Angeles, CA
Home Values in the Area
Average Home Value in this Area
Purchase History
| Date | Type | Sale Price | Title Company |
|---|---|---|---|
| Grant Deed | $2,687,500 | Commonwealth Land Title | |
| Grant Deed | -- | None Available | |
| Interfamily Deed Transfer | -- | None Available | |
| Grant Deed | $1,558,000 | Fidelity National Title | |
| Interfamily Deed Transfer | -- | Fidelity National Title Co | |
| Interfamily Deed Transfer | -- | Fidelity National Title Co | |
| Grant Deed | $1,250,000 | Equity Title | |
| Partnership Grant Deed | $790,000 | First American Title Company |
Mortgage History
| Date | Status | Loan Amount | Loan Type |
|---|---|---|---|
| Previous Owner | $250,000 | Stand Alone Second | |
| Previous Owner | $1,560,000 | New Conventional | |
| Previous Owner | $999,999 | New Conventional | |
| Previous Owner | $1,000,000 | Unknown | |
| Previous Owner | $995,000 | Unknown | |
| Previous Owner | $1,000,000 | No Value Available | |
| Previous Owner | $1,000,000 | No Value Available | |
| Previous Owner | $153,000 | Unknown |
Property History
| Date | Event | Price | Change | Sq Ft Price |
|---|---|---|---|---|
| 02/03/2022 02/03/22 | Sold | $2,687,500 | -4.9% | $968 / Sq Ft |
| 01/17/2022 01/17/22 | Pending | -- | -- | -- |
| 12/30/2021 12/30/21 | For Sale | $2,825,000 | 0.0% | $1,018 / Sq Ft |
| 12/17/2021 12/17/21 | Pending | -- | -- | -- |
| 10/16/2021 10/16/21 | For Sale | $2,825,000 | +81.4% | $1,018 / Sq Ft |
| 02/09/2012 02/09/12 | Sold | $1,557,750 | -5.6% | $561 / Sq Ft |
| 01/14/2012 01/14/12 | Pending | -- | -- | -- |
| 10/14/2011 10/14/11 | Price Changed | $1,650,000 | -4.6% | $594 / Sq Ft |
| 07/14/2011 07/14/11 | Price Changed | $1,730,000 | -8.2% | $623 / Sq Ft |
| 04/20/2011 04/20/11 | For Sale | $1,885,000 | -- | $679 / Sq Ft |
Tax History Compared to Growth
Tax History
| Year | Tax Paid | Tax Assessment Tax Assessment Total Assessment is a certain percentage of the fair market value that is determined by local assessors to be the total taxable value of land and additions on the property. | Land | Improvement |
|---|---|---|---|---|
| 2024 | $33,776 | $2,796,075 | $559,215 | $2,236,860 |
| 2023 | $33,114 | $2,741,250 | $548,250 | $2,193,000 |
| 2022 | $27,001 | $2,296,653 | $1,312,373 | $984,280 |
| 2021 | $26,670 | $2,251,622 | $1,286,641 | $964,981 |
| 2019 | $25,862 | $2,184,840 | $1,248,480 | $936,360 |
| 2018 | $25,819 | $2,142,000 | $1,224,000 | $918,000 |
| 2016 | $19,857 | $1,652,780 | $1,144,968 | $507,812 |
| 2015 | $19,563 | $1,627,955 | $1,127,770 | $500,185 |
| 2014 | $19,619 | $1,596,067 | $1,105,679 | $490,388 |
Agents Affiliated with this Home
-

Seller's Agent in 2022
Keeley Smith
Carolwood Estates
(646) 512-0870
1 in this area
5 Total Sales
-
Jimmy Heckenberg

Buyer's Agent in 2022
Jimmy Heckenberg
Rodeo Realty
(310) 650-1116
12 in this area
162 Total Sales
-
Marty Trugman

Seller's Agent in 2012
Marty Trugman
Rodeo Realty
(424) 645-4579
1 in this area
7 Total Sales
-
J
Buyer's Agent in 2012
Jake Noval
Hilton & Hyland
About The Wilshire
Map
Source: The MLS
MLS Number: 21-784780
APN: 4326-035-149
- 10580 Wilshire Blvd Unit 19
- 10580 Wilshire Blvd Unit 23
- 10580 Wilshire Blvd Unit 15NW
- 10580 Wilshire Blvd Unit 8SW
- 10580 Wilshire Blvd Unit 16
- 10580 Wilshire Blvd Unit 26
- 10580 Wilshire Unit 15SW
- 10560 Wilshire Blvd Unit 1701
- 10560 Wilshire Blvd Unit 1702
- 10560 Wilshire Blvd Unit 1805
- 10590 Wilshire Blvd Unit 1802
- 10551 Wilshire Blvd Unit 1703
- 10601 Wilshire Blvd Unit 403
- 10601 Wilshire Blvd Unit 1202
- 10601 Wilshire Blvd Unit PHE
- 10601 Wilshire Blvd Unit 19E
- 10535 Ashton Ave Unit 304
- 10531 Ashton Ave Unit 201
- 10535 Wilshire Blvd Unit D01
- 10535 Wilshire Blvd Unit D02


