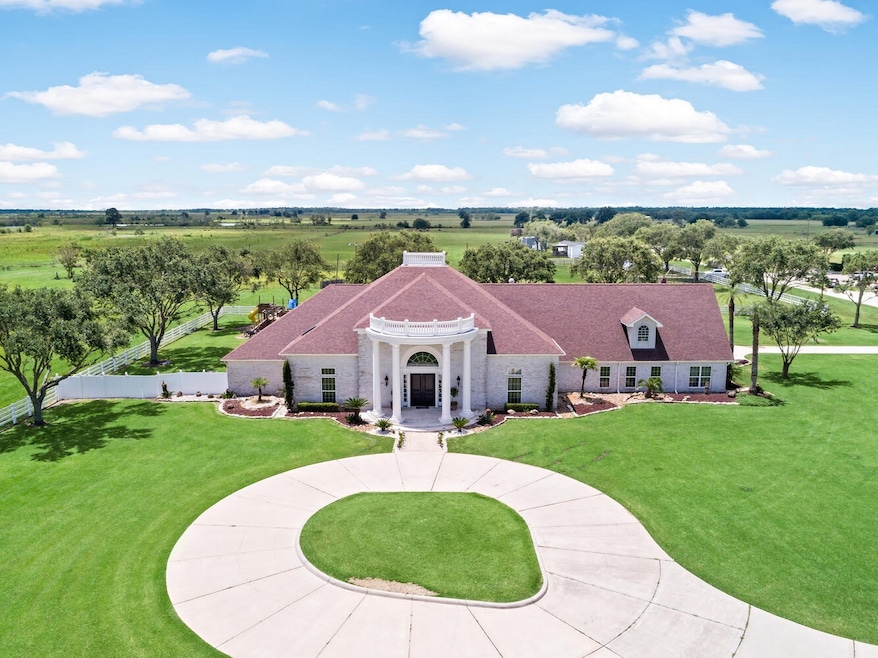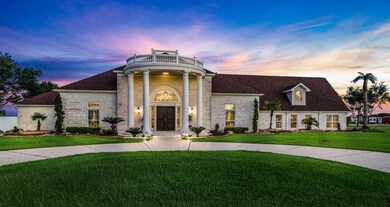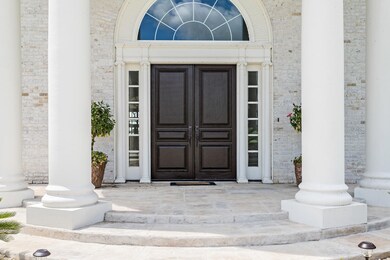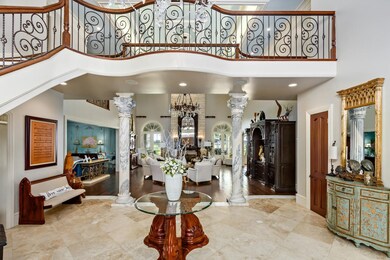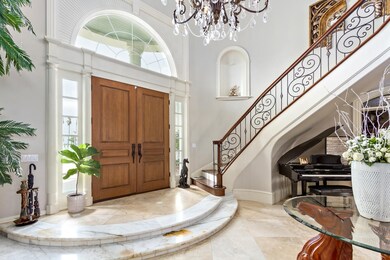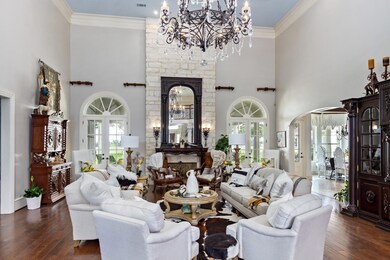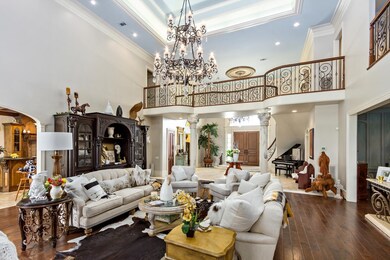
10587 Fm 365 Rd Beaumont, TX 77705
South Beaumont NeighborhoodHighlights
- Barn
- Stables
- Colonial Architecture
- Hamshire-Fannett Elementary School Rated A-
- 22.37 Acre Lot
- Deck
About This Home
As of March 2025Where Yellowstone meets Southfork, this stunning luxury ranch sits on 22+ ac w/designer finishes, stunning entrance w/winding staircase, gorgeous chandeliers & marble columns. Remarkable family rm w/soaring ceilings & 26’ stone FP &windows overlooking green pastures. Grand formal DR, gourmet kitchen w/coffered ceiling +custom cabinetry, Thermador gas cooktop+dbl conv. ovens, exotic granite, island+Butler’s pantry. Private study w/beautiful view accommodates book & art collections. Impressive parlor/frml LR. Private owner’s retreat, w/cozy sitting room +coffee bar & FP +luxurious dream bath w/walk-thru shwr, His/Her vanities & huge walk-in closets w/built-ins, salon sink & 2nd laundry center! Media room for family movie nights. Upstairs guest apt. w/2nd kitchen & living+1st floor guest qtrs w/private entry. Enjoy sunsets & starry night skies as you relax by the outdoor FP on large patio. 3/2 mobile home for STR income or guests+2 stall barn+40x30 shop+playground+fishing pond & more!
Last Agent to Sell the Property
REGENCY Real Estate Professionals License #0475701 Listed on: 11/09/2022
Home Details
Home Type
- Single Family
Est. Annual Taxes
- $14,993
Year Built
- Built in 2005
Lot Details
- 22.37 Acre Lot
- Lot Dimensions are 544x1788
- North Facing Home
- Fenced Yard
- Partially Fenced Property
- Cleared Lot
Parking
- 3 Car Attached Garage
- Garage Door Opener
- Circular Driveway
- Additional Parking
Home Design
- Colonial Architecture
- Brick Exterior Construction
- Slab Foundation
- Composition Roof
Interior Spaces
- 8,273 Sq Ft Home
- 1.5-Story Property
- High Ceiling
- 3 Fireplaces
- Wood Burning Fireplace
- Window Treatments
- Insulated Doors
- Formal Entry
- Security System Owned
Kitchen
- Double Convection Oven
- Gas Oven
- Gas Cooktop
- <<microwave>>
- Dishwasher
- Granite Countertops
- Disposal
Flooring
- Wood
- Carpet
- Tile
Bedrooms and Bathrooms
- 6 Bedrooms
- 6 Full Bathrooms
Outdoor Features
- Balcony
- Deck
- Covered patio or porch
- Outdoor Fireplace
- Shed
Schools
- Hamshire-Fannett Elementary School
- Hamshire-Fannett Middle School
- Hamshire-Fannett High School
Utilities
- Forced Air Zoned Heating and Cooling System
- Heating System Uses Gas
- Aerobic Septic System
Additional Features
- Energy-Efficient Doors
- Barn
- Stables
Community Details
- Blackman Subdivision
Listing and Financial Details
- Exclusions: See attached Exhibit A
Ownership History
Purchase Details
Purchase Details
Home Financials for this Owner
Home Financials are based on the most recent Mortgage that was taken out on this home.Similar Homes in Beaumont, TX
Home Values in the Area
Average Home Value in this Area
Purchase History
| Date | Type | Sale Price | Title Company |
|---|---|---|---|
| Deed | -- | None Listed On Document | |
| Warranty Deed | -- | None Listed On Document |
Mortgage History
| Date | Status | Loan Amount | Loan Type |
|---|---|---|---|
| Previous Owner | $454,400 | New Conventional |
Property History
| Date | Event | Price | Change | Sq Ft Price |
|---|---|---|---|---|
| 03/28/2025 03/28/25 | Sold | -- | -- | -- |
| 01/11/2025 01/11/25 | Pending | -- | -- | -- |
| 12/19/2024 12/19/24 | Price Changed | $1,040,000 | -1.0% | $126 / Sq Ft |
| 12/06/2024 12/06/24 | Price Changed | $1,050,000 | -2.3% | $127 / Sq Ft |
| 12/01/2024 12/01/24 | For Sale | $1,075,000 | 0.0% | $130 / Sq Ft |
| 11/29/2024 11/29/24 | Off Market | -- | -- | -- |
| 11/28/2024 11/28/24 | Price Changed | $1,075,000 | -2.1% | $130 / Sq Ft |
| 11/13/2024 11/13/24 | Price Changed | $1,098,000 | -4.5% | $133 / Sq Ft |
| 10/25/2024 10/25/24 | Price Changed | $1,150,000 | -3.4% | $139 / Sq Ft |
| 10/19/2024 10/19/24 | Price Changed | $1,190,000 | -4.8% | $144 / Sq Ft |
| 09/29/2024 09/29/24 | Price Changed | $1,250,000 | -3.8% | $151 / Sq Ft |
| 08/30/2024 08/30/24 | For Sale | $1,300,000 | +18.2% | $157 / Sq Ft |
| 06/08/2023 06/08/23 | Sold | -- | -- | -- |
| 05/03/2023 05/03/23 | Off Market | -- | -- | -- |
| 01/30/2023 01/30/23 | For Sale | $1,100,000 | 0.0% | $133 / Sq Ft |
| 12/01/2022 12/01/22 | Pending | -- | -- | -- |
| 11/09/2022 11/09/22 | For Sale | $1,100,000 | -- | $133 / Sq Ft |
Tax History Compared to Growth
Tax History
| Year | Tax Paid | Tax Assessment Tax Assessment Total Assessment is a certain percentage of the fair market value that is determined by local assessors to be the total taxable value of land and additions on the property. | Land | Improvement |
|---|---|---|---|---|
| 2023 | $747 | $18,906 | $3,826 | $15,080 |
| 2022 | $379 | $18,949 | $3,869 | $15,080 |
| 2021 | $387 | $18,842 | $3,762 | $15,080 |
| 2020 | $435 | $22,155 | $7,075 | $15,080 |
| 2019 | $11,571 | $21,410 | $6,330 | $15,080 |
| 2018 | $451 | $20,750 | $5,670 | $15,080 |
| 2017 | $432 | $19,880 | $4,800 | $15,080 |
| 2016 | $434 | $19,880 | $4,800 | $15,080 |
| 2015 | $386 | $19,220 | $4,140 | $15,080 |
| 2014 | $386 | $18,220 | $4,140 | $14,080 |
Agents Affiliated with this Home
-
Kerri Reynolds

Seller's Agent in 2025
Kerri Reynolds
RE/MAX
(409) 383-3787
3 in this area
188 Total Sales
-
Vivian Todd

Buyer's Agent in 2025
Vivian Todd
RE/MAX
(409) 659-0343
6 in this area
206 Total Sales
-
Libby Mitchell

Seller's Agent in 2023
Libby Mitchell
REGENCY Real Estate Professionals
(409) 724-6683
11 in this area
348 Total Sales
-
Vicki Miller

Buyer's Agent in 2023
Vicki Miller
RE/MAX
(713) 254-5400
2 in this area
138 Total Sales
Map
Source: Houston Association of REALTORS®
MLS Number: 82686168
APN: 300003-000-001000-00000
- 11354 Nona Dr
- 451 Lene Ln
- 13210 Garner Rd
- 11161 Blue Bonnet Ln
- 8683 Fm 365 Rd
- 11971 Labelle Rd
- 11156 Country Ln
- 8204 Fm 365 Rd
- 11503 Davidson Rd
- 10040 Milky Way Ln
- 15350 Grace Cir N
- 000 Elizabeth Dr
- 311 Bayou Dr
- 1410 Alice Dr
- 200 Greenwood Dr
- 100 Bayou Dr
- 116 Country Club Dr
- 1560 Alice Dr
- 15230 Grace Cir N
- 3553 Glen Dr
