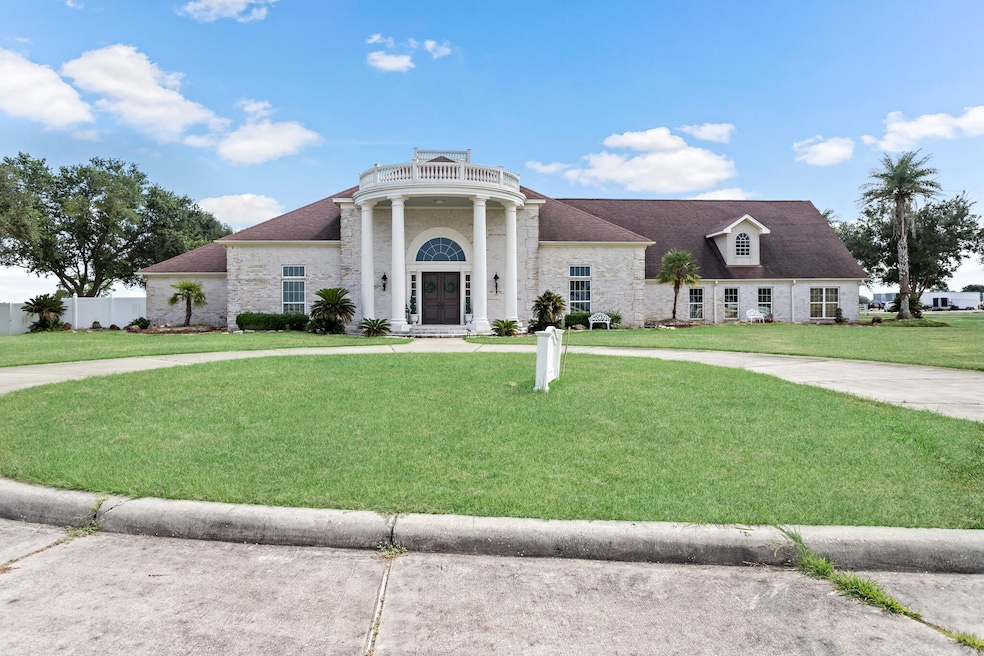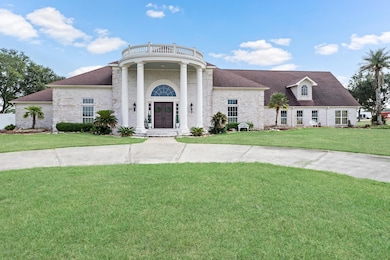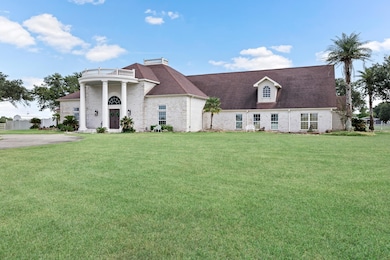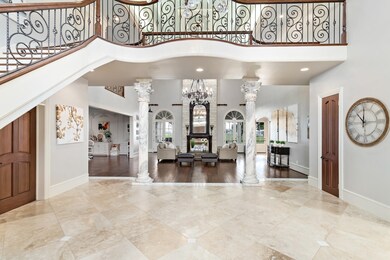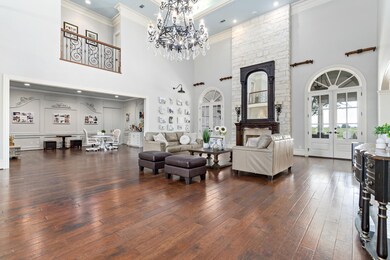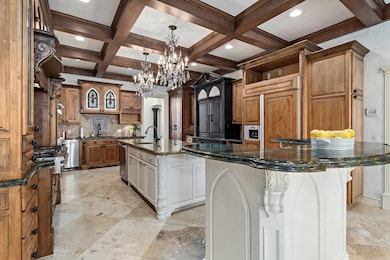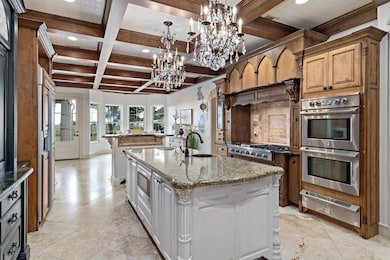
10587 Fm 365 Rd Beaumont, TX 77705
South Beaumont NeighborhoodHighlights
- Barn
- Home Theater
- 21.37 Acre Lot
- Hamshire-Fannett Elementary School Rated A-
- RV Access or Parking
- Maid or Guest Quarters
About This Home
As of March 2025A breathtaking 8,237 sq ft estate nestled on 20 sprawling acres with picturesque tree-lined drive. This 6-bedroom, 6-bathroom home offers a blend of elegance and functionality, perfect for serene living with a touch of grandeur. The grand entryway is adorned with a stunning wood and iron staircase and Grecian-styled columns. A chef's dream kitchen awaits! Featuring custom cabinetry, a 6-burner gas cooktop with griddle, double ovens, warming drawer, center work island, and a butler-style walk-in pantry. Enjoy entertaining in the formal dining showcased by the focal chandelier. Retreat to your spacious primary suite complete with a sitting room and a spa-like primary bath boasting a jetted soaking tub, dual-head walk-in shower, double vanities, and a large walk-in closet with built-ins, and even a washer and dryer hook up. The second floor offers; multiple bedrooms and bathrooms, a full kitchen, theater & weight room. Motivated seller.
Home Details
Home Type
- Single Family
Est. Annual Taxes
- $747
Year Built
- Built in 2013
Parking
- 3 Car Attached Garage
- Additional Parking
- RV Access or Parking
Home Design
- Brick Exterior Construction
- Slab Foundation
Interior Spaces
- 8,273 Sq Ft Home
- Entrance Foyer
- Family Room
- Living Room
- Dining Room
- Home Theater
- Home Office
- Utility Room
Kitchen
- Breakfast Bar
- Butlers Pantry
- <<doubleOvenToken>>
- Gas Cooktop
- <<microwave>>
- Dishwasher
- Kitchen Island
- Granite Countertops
Flooring
- Wood
- Carpet
- Tile
Bedrooms and Bathrooms
- 6 Bedrooms
- Maid or Guest Quarters
- 6 Full Bathrooms
- Double Vanity
- <<bathWSpaHydroMassageTubToken>>
- Separate Shower
Schools
- Hamshire-Fannett Elementary School
- Hamshire-Fannett Middle School
- Hamshire-Fannett High School
Mobile Home
Utilities
- Central Heating and Cooling System
- Aerobic Septic System
Additional Features
- 21.37 Acre Lot
- Barn
Community Details
- Bennett Blackman Surv Abs #3 Subdivision
Listing and Financial Details
- Exclusions: Personal Items, Outdoor Patio Furniture
Ownership History
Purchase Details
Purchase Details
Home Financials for this Owner
Home Financials are based on the most recent Mortgage that was taken out on this home.Similar Homes in Beaumont, TX
Home Values in the Area
Average Home Value in this Area
Purchase History
| Date | Type | Sale Price | Title Company |
|---|---|---|---|
| Deed | -- | None Listed On Document | |
| Warranty Deed | -- | None Listed On Document |
Mortgage History
| Date | Status | Loan Amount | Loan Type |
|---|---|---|---|
| Previous Owner | $454,400 | New Conventional |
Property History
| Date | Event | Price | Change | Sq Ft Price |
|---|---|---|---|---|
| 03/28/2025 03/28/25 | Sold | -- | -- | -- |
| 01/11/2025 01/11/25 | Pending | -- | -- | -- |
| 12/19/2024 12/19/24 | Price Changed | $1,040,000 | -1.0% | $126 / Sq Ft |
| 12/06/2024 12/06/24 | Price Changed | $1,050,000 | -2.3% | $127 / Sq Ft |
| 12/01/2024 12/01/24 | For Sale | $1,075,000 | 0.0% | $130 / Sq Ft |
| 11/29/2024 11/29/24 | Off Market | -- | -- | -- |
| 11/28/2024 11/28/24 | Price Changed | $1,075,000 | -2.1% | $130 / Sq Ft |
| 11/13/2024 11/13/24 | Price Changed | $1,098,000 | -4.5% | $133 / Sq Ft |
| 10/25/2024 10/25/24 | Price Changed | $1,150,000 | -3.4% | $139 / Sq Ft |
| 10/19/2024 10/19/24 | Price Changed | $1,190,000 | -4.8% | $144 / Sq Ft |
| 09/29/2024 09/29/24 | Price Changed | $1,250,000 | -3.8% | $151 / Sq Ft |
| 08/30/2024 08/30/24 | For Sale | $1,300,000 | +18.2% | $157 / Sq Ft |
| 06/08/2023 06/08/23 | Sold | -- | -- | -- |
| 05/03/2023 05/03/23 | Off Market | -- | -- | -- |
| 01/30/2023 01/30/23 | For Sale | $1,100,000 | 0.0% | $133 / Sq Ft |
| 12/01/2022 12/01/22 | Pending | -- | -- | -- |
| 11/09/2022 11/09/22 | For Sale | $1,100,000 | -- | $133 / Sq Ft |
Tax History Compared to Growth
Tax History
| Year | Tax Paid | Tax Assessment Tax Assessment Total Assessment is a certain percentage of the fair market value that is determined by local assessors to be the total taxable value of land and additions on the property. | Land | Improvement |
|---|---|---|---|---|
| 2023 | $747 | $18,906 | $3,826 | $15,080 |
| 2022 | $379 | $18,949 | $3,869 | $15,080 |
| 2021 | $387 | $18,842 | $3,762 | $15,080 |
| 2020 | $435 | $22,155 | $7,075 | $15,080 |
| 2019 | $11,571 | $21,410 | $6,330 | $15,080 |
| 2018 | $451 | $20,750 | $5,670 | $15,080 |
| 2017 | $432 | $19,880 | $4,800 | $15,080 |
| 2016 | $434 | $19,880 | $4,800 | $15,080 |
| 2015 | $386 | $19,220 | $4,140 | $15,080 |
| 2014 | $386 | $18,220 | $4,140 | $14,080 |
Agents Affiliated with this Home
-
Kerri Reynolds

Seller's Agent in 2025
Kerri Reynolds
RE/MAX
(409) 383-3787
3 in this area
188 Total Sales
-
Vivian Todd

Buyer's Agent in 2025
Vivian Todd
RE/MAX
(409) 659-0343
6 in this area
206 Total Sales
-
Libby Mitchell

Seller's Agent in 2023
Libby Mitchell
REGENCY Real Estate Professionals
(409) 724-6683
11 in this area
348 Total Sales
-
Vicki Miller

Buyer's Agent in 2023
Vicki Miller
RE/MAX
(713) 254-5400
2 in this area
138 Total Sales
Map
Source: Houston Association of REALTORS®
MLS Number: 95849141
APN: 300003-000-001000-00000
- 11354 Nona Dr
- 451 Lene Ln
- 13210 Garner Rd
- 11161 Blue Bonnet Ln
- 8683 Fm 365 Rd
- 11971 Labelle Rd
- 11156 Country Ln
- 8204 Fm 365 Rd
- 11503 Davidson Rd
- 10040 Milky Way Ln
- 15350 Grace Cir N
- 000 Elizabeth Dr
- 311 Bayou Dr
- 1410 Alice Dr
- 200 Greenwood Dr
- 100 Bayou Dr
- 116 Country Club Dr
- 1560 Alice Dr
- 15230 Grace Cir N
- 3553 Glen Dr
