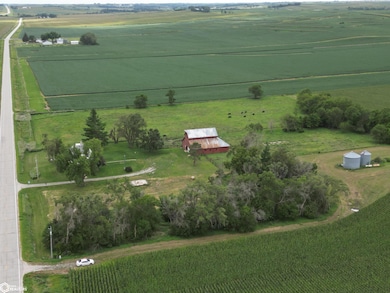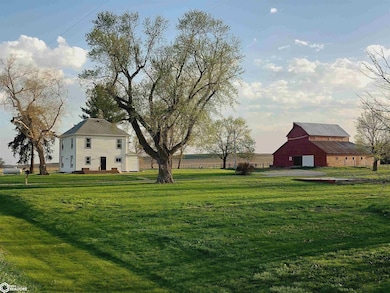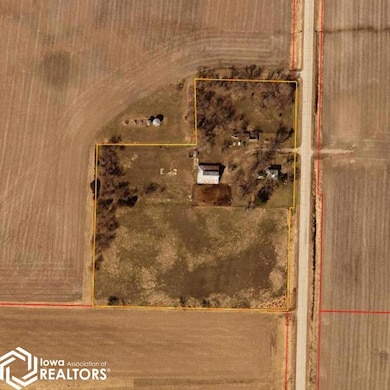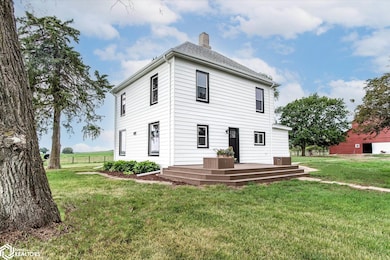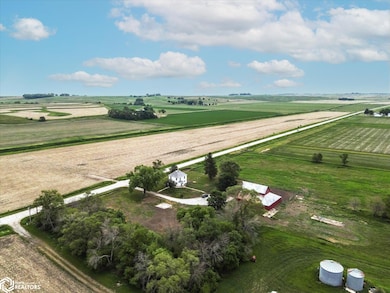
10588 500th St Red Oak, IA 51566
Highlights
- Living Room
- Dining Room
- Family Room
- Forced Air Heating and Cooling System
About This Home
As of December 2024Newly renovated home on 8.8 acres with barn. This 3 bedroom & 1 3/4 bath home, easy 45-minute drive to the metro area on all paved roads with high speed internet available. This home has new plumbing, fresh paint, and new flooring. The kitchen has been completely updated with new soft close cabinets, new granite countertops, new: dishwasher, stove and microwave all add to this modern farmhouse charm. Beautiful views of the country for miles with the large windows in the living room with beautiful country views. A new well was installed in 2023. The roof replaced in 2015 . Drop your boots in the mud room, enjoy main floor laundry and updated bathrooms. The kitchen also has an adorable custom pantry. This home boasts large bedrooms and walk in closets. There is a large 6 stall barn ready for 4H or hobbies. A must see to appreciate. This acreage offers a historic RCA centennial 52 x 62 barn with stalls, loft, electricity and fencing, even a new automatic waterer that serves a pasture and the dry lot. There are two pastures, and an iron fence dry lot with 16 ft. gates to all. Move in with your livestock! There is a wooded tree line on the north and west side of the property, to many trees to count! This is the perfect hobby farm with rich Iowa soil. If you love country living, love gardening and farm animals this is your chance to have it all and 45 minutes to the Omaha/Council bluffs area on pavement all the way. Make your appointment to view this property today!
Home Details
Home Type
- Single Family
Est. Annual Taxes
- $2,305
Year Built
- Built in 1920
Lot Details
- 8.81 Acre Lot
Parking
- Gravel Driveway
Home Design
- Metal Siding
Interior Spaces
- 1,634 Sq Ft Home
- 2-Story Property
- Family Room
- Living Room
- Dining Room
Bedrooms and Bathrooms
- 3 Bedrooms
Basement
- Partial Basement
- Crawl Space
Utilities
- Forced Air Heating and Cooling System
- Well
- Septic System
Ownership History
Purchase Details
Home Financials for this Owner
Home Financials are based on the most recent Mortgage that was taken out on this home.Purchase Details
Home Financials for this Owner
Home Financials are based on the most recent Mortgage that was taken out on this home.Similar Homes in Red Oak, IA
Home Values in the Area
Average Home Value in this Area
Purchase History
| Date | Type | Sale Price | Title Company |
|---|---|---|---|
| Warranty Deed | $375,000 | None Listed On Document | |
| Special Warranty Deed | -- | None Available |
Mortgage History
| Date | Status | Loan Amount | Loan Type |
|---|---|---|---|
| Open | $318,750 | New Conventional | |
| Previous Owner | $105,000 | New Conventional | |
| Previous Owner | $39,100 | New Conventional |
Property History
| Date | Event | Price | Change | Sq Ft Price |
|---|---|---|---|---|
| 12/06/2024 12/06/24 | Sold | $375,000 | -9.6% | $229 / Sq Ft |
| 10/06/2024 10/06/24 | Pending | -- | -- | -- |
| 07/03/2024 07/03/24 | Price Changed | $415,000 | -2.4% | $254 / Sq Ft |
| 05/26/2024 05/26/24 | Price Changed | $425,000 | -5.6% | $260 / Sq Ft |
| 12/27/2023 12/27/23 | For Sale | $450,000 | -- | $275 / Sq Ft |
Tax History Compared to Growth
Tax History
| Year | Tax Paid | Tax Assessment Tax Assessment Total Assessment is a certain percentage of the fair market value that is determined by local assessors to be the total taxable value of land and additions on the property. | Land | Improvement |
|---|---|---|---|---|
| 2024 | $1,602 | $235,400 | $71,200 | $164,200 |
| 2023 | $1,602 | $134,000 | $71,200 | $62,800 |
| 2022 | $1,592 | $120,600 | $48,100 | $72,500 |
| 2021 | $2,305 | $120,600 | $48,100 | $72,500 |
| 2020 | $1,438 | $102,696 | $31,220 | $71,476 |
| 2019 | $1,494 | $102,696 | $31,220 | $71,476 |
| 2018 | $1,456 | $102,696 | $31,220 | $71,476 |
| 2017 | $1,352 | $102,696 | $31,220 | $71,476 |
| 2015 | $1,316 | $102,696 | $31,220 | $71,476 |
| 2014 | $1,342 | $102,696 | $31,220 | $71,476 |
Agents Affiliated with this Home
-
Dan Bullington

Seller's Agent in 2024
Dan Bullington
Your Real Estate Choice Inc
(712) 621-4999
189 Total Sales
-
Ashley Allison
A
Seller Co-Listing Agent in 2024
Ashley Allison
Your Real Estate Choice Inc
9 Total Sales
Map
Source: NoCoast MLS
MLS Number: NOC6313838
APN: 7438-32-200-005

