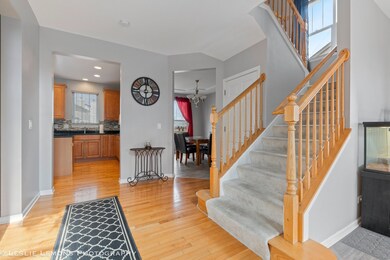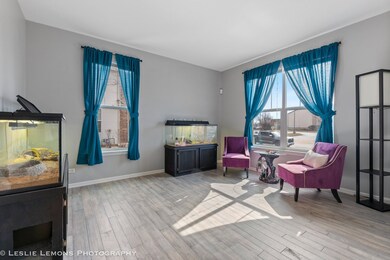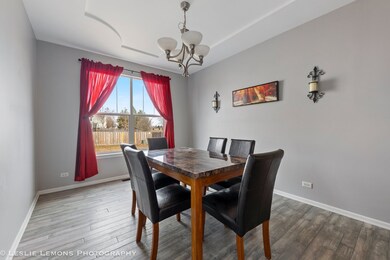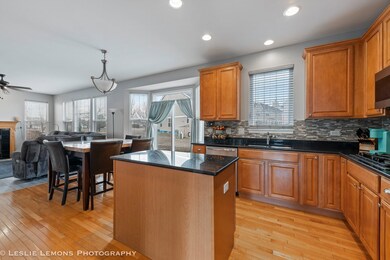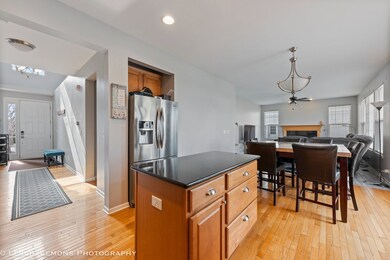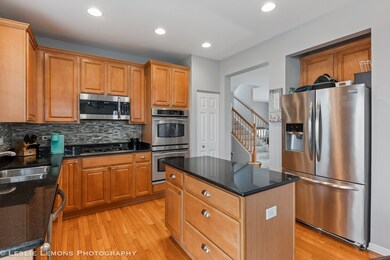
10588 Faiths Way Huntley, IL 60142
Highlights
- Landscaped Professionally
- Community Lake
- Pond
- Martin Elementary School Rated A
- Property is near a park
- Vaulted Ceiling
About This Home
As of September 2024This sprawling 3400 sqft 5-6 bedroom, 3.5 bathroom beauty in the heart of Huntley School District seamlessly blends spaciousness with thoughtful design. Picture-perfect landscaping and a welcoming exterior pave the way for a bright and airy interior, bathed in natural light from ample windows. The open floor plan invites easy living, with a gourmet kitchen at its core. Gleaming 42" maple cabinets, granite countertops, and top-of-the-line stainless steel GE Profile appliances make this the hub for culinary adventures and family gatherings. Hardwood floors add a touch of elegance, while recessed lighting creates a warm and inviting ambiance. Unwind in the luxurious master suite, where vaulted ceilings and two walk-in closets offer ultimate comfort. The spa-like master bath pampers with a separate shower and jetted tub, while both full bathrooms boast double bowl sinks for added convenience. Three additional spacious bedrooms and a huge loft provide ample room for family and guests. And, for added convenience, laundry facilities are located on the second floor, eliminating the need to lug baskets up and down stairs. But the true gem lies below. A fully finished basement, ready for multigenerational living or whatever your needs may be, offers endless possibilities. Whether it's a haven for movie nights, a dedicated home office space, or an in-law suite, this bonus level adds an extra layer of versatility to this already impressive home. Step outside onto the gorgeous brick paver patio with a built-in firepit, perfect for cozy evenings under the stars. The serene backyard offers a peaceful retreat, while the proximity to the neighborhood park, fitness center, and hospital ensures both convenience and activity. As the only lighted entrance to the neighborhood, this home offers peace of mind and a strong sense of community. Heated garage with 240 volt electric.
Last Agent to Sell the Property
Weichert REALTORS Signature Professionals License #475161503 Listed on: 06/28/2024

Home Details
Home Type
- Single Family
Est. Annual Taxes
- $8,452
Year Built
- Built in 2005
Lot Details
- 10,019 Sq Ft Lot
- Lot Dimensions are 80x125
- Landscaped Professionally
- Paved or Partially Paved Lot
HOA Fees
- $40 Monthly HOA Fees
Parking
- 3 Car Attached Garage
- Garage Transmitter
- Garage Door Opener
- Driveway
- Parking Included in Price
Home Design
- Asphalt Roof
- Concrete Perimeter Foundation
Interior Spaces
- 2,755 Sq Ft Home
- 2-Story Property
- Vaulted Ceiling
- Ceiling Fan
- Gas Log Fireplace
- Family Room with Fireplace
- Formal Dining Room
- Loft
- Bonus Room
- Wood Flooring
Kitchen
- Breakfast Bar
- Double Oven
- Cooktop
- Microwave
- Dishwasher
- Stainless Steel Appliances
- Disposal
Bedrooms and Bathrooms
- 4 Bedrooms
- 6 Potential Bedrooms
- Dual Sinks
- Whirlpool Bathtub
- Separate Shower
Laundry
- Laundry on upper level
- Dryer
- Washer
Unfinished Basement
- Basement Fills Entire Space Under The House
- Sump Pump
- Finished Basement Bathroom
Home Security
- Home Security System
- Storm Screens
- Carbon Monoxide Detectors
Outdoor Features
- Pond
- Brick Porch or Patio
Location
- Property is near a park
Utilities
- Central Air
- Heating System Uses Natural Gas
- 200+ Amp Service
Community Details
- Northbridge Subdivision, Chagall Floorplan
- Community Lake
Listing and Financial Details
- Homeowner Tax Exemptions
Ownership History
Purchase Details
Home Financials for this Owner
Home Financials are based on the most recent Mortgage that was taken out on this home.Purchase Details
Home Financials for this Owner
Home Financials are based on the most recent Mortgage that was taken out on this home.Purchase Details
Home Financials for this Owner
Home Financials are based on the most recent Mortgage that was taken out on this home.Similar Homes in the area
Home Values in the Area
Average Home Value in this Area
Purchase History
| Date | Type | Sale Price | Title Company |
|---|---|---|---|
| Warranty Deed | $450,000 | None Listed On Document | |
| Warranty Deed | $307,000 | Attorney | |
| Special Warranty Deed | $347,900 | -- |
Mortgage History
| Date | Status | Loan Amount | Loan Type |
|---|---|---|---|
| Open | $412,087 | FHA | |
| Previous Owner | $320,000 | VA | |
| Previous Owner | $320,000 | VA | |
| Previous Owner | $322,605 | VA | |
| Previous Owner | $317,131 | VA | |
| Previous Owner | $208,317 | New Conventional | |
| Previous Owner | $228,000 | Fannie Mae Freddie Mac | |
| Closed | $85,110 | No Value Available |
Property History
| Date | Event | Price | Change | Sq Ft Price |
|---|---|---|---|---|
| 09/20/2024 09/20/24 | Sold | $450,000 | 0.0% | $163 / Sq Ft |
| 08/08/2024 08/08/24 | Pending | -- | -- | -- |
| 08/01/2024 08/01/24 | Price Changed | $450,000 | -2.2% | $163 / Sq Ft |
| 07/12/2024 07/12/24 | Price Changed | $460,000 | -3.2% | $167 / Sq Ft |
| 06/28/2024 06/28/24 | For Sale | $475,000 | +54.7% | $172 / Sq Ft |
| 06/12/2019 06/12/19 | Sold | $307,000 | -2.5% | $111 / Sq Ft |
| 04/29/2019 04/29/19 | Pending | -- | -- | -- |
| 04/10/2019 04/10/19 | Price Changed | $315,000 | -3.1% | $114 / Sq Ft |
| 03/08/2019 03/08/19 | For Sale | $325,000 | -- | $118 / Sq Ft |
Tax History Compared to Growth
Tax History
| Year | Tax Paid | Tax Assessment Tax Assessment Total Assessment is a certain percentage of the fair market value that is determined by local assessors to be the total taxable value of land and additions on the property. | Land | Improvement |
|---|---|---|---|---|
| 2023 | $8,870 | $122,583 | $10,460 | $112,123 |
| 2022 | $8,452 | $111,622 | $9,525 | $102,097 |
| 2021 | $8,198 | $105,126 | $8,971 | $96,155 |
| 2020 | $8,062 | $102,323 | $8,732 | $93,591 |
| 2019 | $8,558 | $107,866 | $8,509 | $99,357 |
| 2018 | $7,606 | $98,329 | $9,575 | $88,754 |
| 2017 | $7,524 | $92,667 | $9,024 | $83,643 |
| 2016 | $7,585 | $88,104 | $8,580 | $79,524 |
| 2013 | -- | $81,174 | $13,208 | $67,966 |
Agents Affiliated with this Home
-
Aaron Schwartz

Seller's Agent in 2024
Aaron Schwartz
Weichert REALTORS Signature Professionals
(630) 666-9336
1 in this area
212 Total Sales
-
Tracy Tran

Buyer's Agent in 2024
Tracy Tran
Coldwell Banker Realty
(630) 890-8947
2 in this area
367 Total Sales
-
Beth Repta

Seller's Agent in 2019
Beth Repta
Keller Williams Success Realty
(847) 668-2384
10 in this area
404 Total Sales
Map
Source: Midwest Real Estate Data (MRED)
MLS Number: 12097339
APN: 18-27-179-006
- 10707 Mayfield Ln
- 10768 Braemar Pkwy
- 10006 Thornton Way
- 10715 Golden Gate Ave
- 10941 Preston Pkwy
- 10409 Evendale Rd
- 10905 Manhattan Dr
- 8 Monarch Ct
- 11034 Madison Way
- 6 Baronet Ct
- 0 Ruth Rd Unit MRD12258953
- 2.54 Ruth Rd
- 10134 Ashley St
- 10388 Scott Dr
- 121 S Annandale Dr
- 9972 Chetwood Dr
- 11405 Douglas Ave Unit D
- 11369 Timer Dr Unit 11369
- 11375 Timer Dr Unit 11375
- 10702 Chadsey Rd

