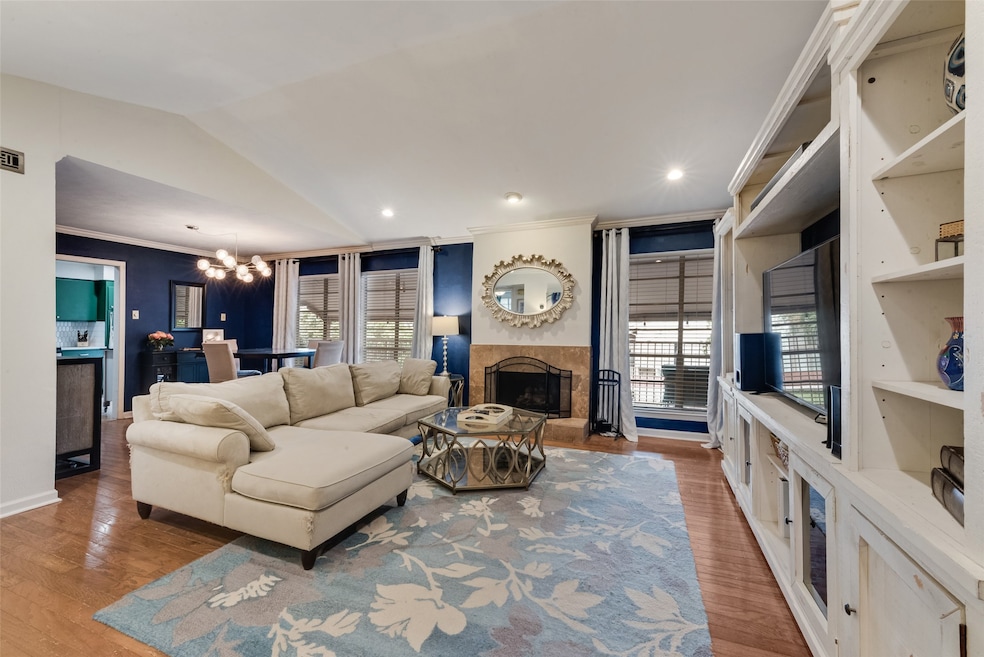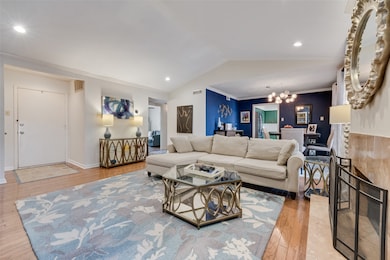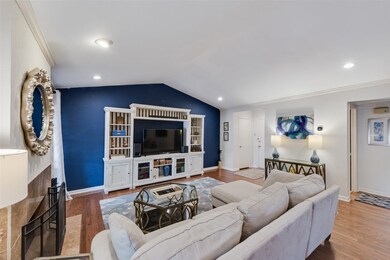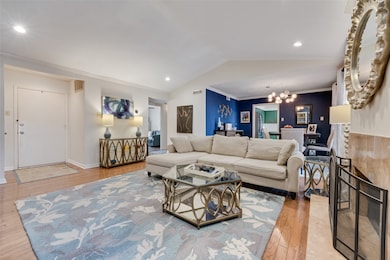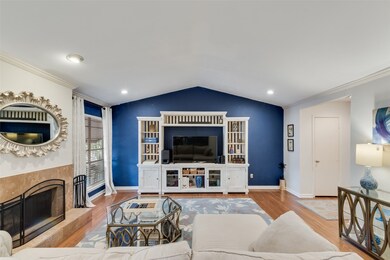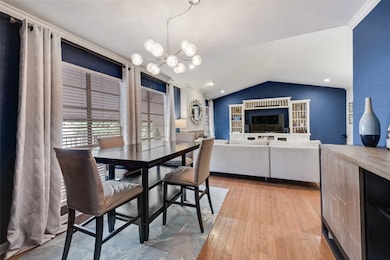10588 High Hollows Dr Unit 281W Dallas, TX 75230
Preston Hollow NeighborhoodEstimated payment $2,061/month
Highlights
- In Ground Pool
- 10.4 Acre Lot
- Wood Flooring
- Gated Community
- Vaulted Ceiling
- Fenced Yard
About This Home
Stylishly Updated 2-Bedroom Condo in Prime North Dallas Location. Discover effortless living in this beautifully updated second-floor condo located in a gated community near Royal Lane and Hwy 75. This two-bedroom, two-bath residence blends comfort, style, and convenience in one inviting package. Step inside to find a bright, open living area with vaulted ceilings, wood floors throughout, and a cozy wood-burning fireplace. The updated kitchen showcases quartz countertops, a tile backsplash, new stainless appliances, and a moveable island—perfect for everyday living or entertaining. A separate dining area and abundant natural light add to the home’s spacious feel. Both bedrooms are generously sized with excellent closet space and large windows. The bathrooms have been thoughtfully remodeled with contemporary finishes that will impress even the most discerning buyers. Enjoy outdoor living on the sprawling covered rear balcony with private staircase access to your covered parking. The unit also offers both front and rear entries for added convenience. Private mailbox inside the building means never having to visit a community mailbox in the elements. New Chillers for the whole complex, and the HOA takes care of electricity, water, sewer, trash, exterior insurance, and maintenance, as well as upkeep of the grounds and community pool. Located just minutes from top dining, entertainment, and major highways, this condo offers an easy lock-and-leave lifestyle in the heart of Dallas. This place is incredible and won't last long!
Listing Agent
RE/MAX Four Corners Brokerage Phone: 972-390-0000 License #0577363 Listed on: 10/24/2025

Property Details
Home Type
- Condominium
Year Built
- Built in 1970
HOA Fees
- $659 Monthly HOA Fees
Parking
- 1 Carport Space
Interior Spaces
- 1,141 Sq Ft Home
- 1-Story Property
- Vaulted Ceiling
- Window Treatments
- Living Room with Fireplace
Kitchen
- Electric Oven
- Dishwasher
- Disposal
Flooring
- Wood
- Ceramic Tile
Bedrooms and Bathrooms
- 2 Bedrooms
- 2 Full Bathrooms
Schools
- Kramer Elementary School
- Hillcrest High School
Utilities
- Central Heating and Cooling System
- Heating System Uses Natural Gas
Additional Features
- In Ground Pool
- Fenced Yard
Listing and Financial Details
- Assessor Parcel Number 00000706463120000
- Tax Block B7289
Community Details
Overview
- Association fees include all facilities, management, electricity, gas, insurance, ground maintenance, maintenance structure, sewer, trash, utilities, water
- Hollows North/Worth Ross Management Association
- Hollows North Condo Subdivision
Recreation
- Community Pool
Security
- Gated Community
Map
Home Values in the Area
Average Home Value in this Area
Tax History
| Year | Tax Paid | Tax Assessment Tax Assessment Total Assessment is a certain percentage of the fair market value that is determined by local assessors to be the total taxable value of land and additions on the property. | Land | Improvement |
|---|---|---|---|---|
| 2025 | $4,845 | $198,660 | $76,490 | $122,170 |
| 2024 | $4,845 | $216,790 | $76,490 | $140,300 |
| 2023 | $4,845 | $182,560 | $76,490 | $106,070 |
| 2022 | $4,565 | $182,560 | $76,490 | $106,070 |
| 2021 | $3,763 | $142,630 | $76,490 | $66,140 |
| 2020 | $3,869 | $142,630 | $76,490 | $66,140 |
| 2019 | $4,058 | $142,630 | $76,490 | $66,140 |
| 2018 | $2,792 | $102,690 | $38,240 | $64,450 |
| 2017 | $2,699 | $99,270 | $25,500 | $73,770 |
| 2016 | $2,699 | $99,270 | $25,500 | $73,770 |
| 2015 | $1,716 | $85,580 | $25,500 | $60,080 |
| 2014 | $1,716 | $82,150 | $25,500 | $56,650 |
Property History
| Date | Event | Price | List to Sale | Price per Sq Ft |
|---|---|---|---|---|
| 10/24/2025 10/24/25 | For Sale | $189,900 | -- | $166 / Sq Ft |
Purchase History
| Date | Type | Sale Price | Title Company |
|---|---|---|---|
| Vendors Lien | -- | Ort | |
| Vendors Lien | -- | Rtt | |
| Vendors Lien | -- | Rtt | |
| Warranty Deed | -- | Rtt | |
| Warranty Deed | -- | Rtt | |
| Warranty Deed | -- | Rtt | |
| Warranty Deed | -- | -- |
Mortgage History
| Date | Status | Loan Amount | Loan Type |
|---|---|---|---|
| Open | $93,005 | New Conventional | |
| Previous Owner | $85,000 | Fannie Mae Freddie Mac | |
| Previous Owner | $54,400 | Purchase Money Mortgage | |
| Closed | $10,200 | No Value Available |
Source: North Texas Real Estate Information Systems (NTREIS)
MLS Number: 21093419
APN: 00000706463120000
- 10526 Stone Canyon Rd Unit 201
- 10530 Stone Canyon Rd Unit 208
- 10580 High Hollows Dr Unit T272
- 10564 High Hollows Dr Unit 253
- 10578 High Hollows Dr Unit 266S
- 10590 High Hollows Dr Unit 287
- 10556 High Hollows Dr Unit 238K
- 10562 High Hollows Dr Unit 246M
- 10534 Stone Canyon Rd Unit 111
- 10437 High Hollows Dr Unit 219C
- 10436 High Hollows Dr Unit 243
- 10440 High Hollows Dr Unit 146L
- 10423 High Hollows Dr Unit 114B
- 7616 Riverbrook Dr Unit 6
- 7609 Riverbrook Dr Unit 11
- 7603 Riverbrook Dr Unit 8
- 7770 Meadow Rd Unit 211
- 7770 Meadow Rd Unit 214
- 7614 Woodthrush Dr Unit 2
- 7607 Pebblestone Dr Unit 9
- 10530 Stone Canyon Rd Unit 208
- 10580 High Hollows Dr Unit T272
- 10580 High Hollows Dr Unit 271T
- 10558 High Hollows Dr Unit 243L
- 10536 Stone Canyon Rd Unit 216E
- 10590 High Hollows Dr Unit 287
- 10570 Stone Canyon Rd
- 10438 High Hollows Dr Unit 245
- 10440 High Hollows Dr Unit 146L
- 7879 Riverfall Dr
- 7615 Woodthrush Dr Unit 15
- 10588 Stone Canyon Rd
- 7603 Riverbrook Dr Unit 8
- 10501 Steppington Dr
- 7608 Woodthrush Dr Unit 2
- 7608 Meadow Oaks Dr
- 7732 Meadow Rd Unit 110M
- 10211 Regal Oaks Dr Unit 120
- 7809 Meadow Park Dr Unit 208
- 7736 Meadow Rd Unit 203
