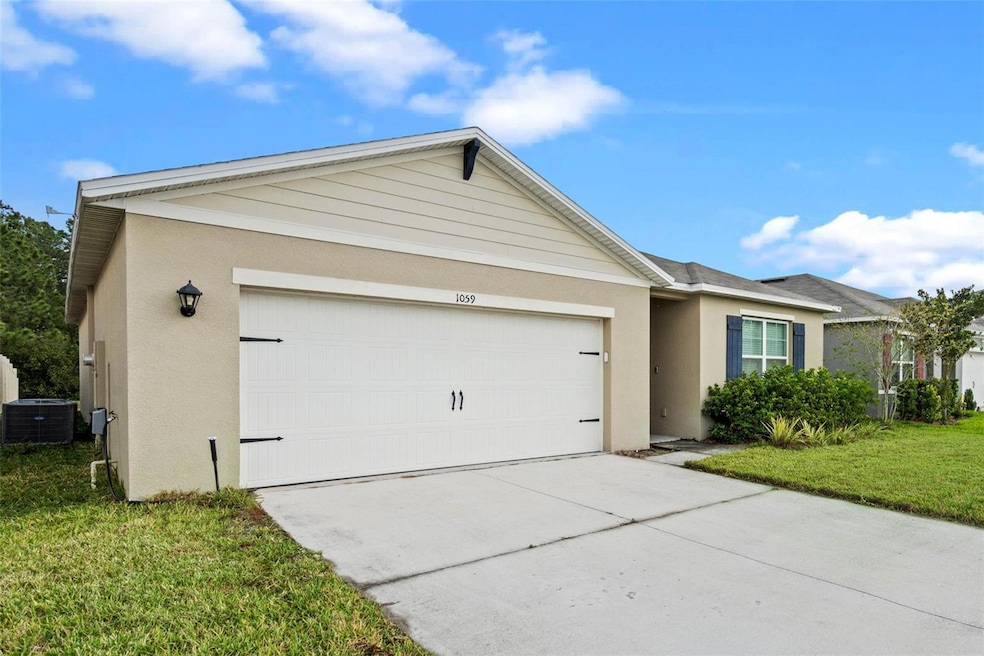
1059 Cypress Fox Blvd Davenport, FL 33897
Highlights
- Fitness Center
- Open Floorplan
- Contemporary Architecture
- Pond View
- Clubhouse
- Main Floor Primary Bedroom
About This Home
As of April 2025Welcome home to this stunning 4-bedroom, 2-bathroom property, with no rear neighbors! built in 2021 this home features high ceilings, recessed lighting, and elegant arched doorways that create an airy and inviting atmosphere as you step inside. You'll love the thoughtfully designed split layout, with additional bedrooms near the front for convenience and the primary suite tucked away at the back for optimal privacy. The heart of the home is the open-concept living room, dining area, and kitchen, where natural light pours in, creating a bright and welcoming space. The kitchen is a chef’s dream, featuring a spacious island, stainless steel appliances, and a large closet pantry for all your storage needs, making meal prep of any size feel effortless! Overlooking the living and dining areas, this layout ensures you’re always part of the action, whether you're entertaining guests or enjoying family time. The primary bedroom is a true retreat, offering ample space, a luxurious en suite bathroom with a dual sink vanity, and a large walk-in shower. Step outside to the covered patio and take in the gorgeous pond view and large backyard, perfect for summer BBQs, al fresco dining, or simply soaking up the Florida sunshine. And with no rear neighbors, you’ll enjoy added privacy and tranquility! Ideally located less than 30 minutes from Disney World, less than 45 minutes from Universal Studios, and with quick access to major highways, nature parks, lakes, and golf courses, this home offers the perfect blend of relaxation and adventure. Don’t miss your chance to make this home yours, schedule a private showing TODAY!!!
Last Agent to Sell the Property
DENIZ REALTY PARTNERS LLC Brokerage Phone: 407-704-0780 License #3288705
Home Details
Home Type
- Single Family
Est. Annual Taxes
- $3,842
Year Built
- Built in 2021
Lot Details
- 5,663 Sq Ft Lot
- South Facing Home
HOA Fees
- $88 Monthly HOA Fees
Parking
- 2 Car Attached Garage
- Driveway
Home Design
- Contemporary Architecture
- Slab Foundation
- Shingle Roof
- Block Exterior
- Stucco
Interior Spaces
- 1,828 Sq Ft Home
- Open Floorplan
- Living Room
- Pond Views
- Laundry Room
Kitchen
- Eat-In Kitchen
- Range
- Microwave
- Dishwasher
Flooring
- Carpet
- Tile
Bedrooms and Bathrooms
- 4 Bedrooms
- Primary Bedroom on Main
- 2 Full Bathrooms
Schools
- Bella Citta Elementary School
- Davenport High School
Utilities
- Central Heating and Cooling System
- Cable TV Available
Listing and Financial Details
- Visit Down Payment Resource Website
- Tax Lot 11
- Assessor Parcel Number 26-25-35-998912-000110
Community Details
Overview
- Association fees include pool
- Sentry Management Association, Phone Number (352) 243-4595
- Built by DR Horton
- Meadow Walk Subdivision, Cali Floorplan
Amenities
- Clubhouse
- Community Mailbox
Recreation
- Community Playground
- Fitness Center
- Community Pool
- Park
Ownership History
Purchase Details
Home Financials for this Owner
Home Financials are based on the most recent Mortgage that was taken out on this home.Purchase Details
Home Financials for this Owner
Home Financials are based on the most recent Mortgage that was taken out on this home.Map
Similar Homes in Davenport, FL
Home Values in the Area
Average Home Value in this Area
Purchase History
| Date | Type | Sale Price | Title Company |
|---|---|---|---|
| Warranty Deed | $365,000 | Equitable Title | |
| Special Warranty Deed | $324,490 | Dhi Title Of Florida Inc |
Mortgage History
| Date | Status | Loan Amount | Loan Type |
|---|---|---|---|
| Open | $165,000 | New Conventional | |
| Previous Owner | $318,611 | FHA |
Property History
| Date | Event | Price | Change | Sq Ft Price |
|---|---|---|---|---|
| 04/25/2025 04/25/25 | Sold | $365,000 | -1.3% | $200 / Sq Ft |
| 04/10/2025 04/10/25 | Pending | -- | -- | -- |
| 04/04/2025 04/04/25 | For Sale | $369,900 | -- | $202 / Sq Ft |
Tax History
| Year | Tax Paid | Tax Assessment Tax Assessment Total Assessment is a certain percentage of the fair market value that is determined by local assessors to be the total taxable value of land and additions on the property. | Land | Improvement |
|---|---|---|---|---|
| 2023 | $3,633 | $280,087 | $0 | $0 |
| 2022 | $3,530 | $271,929 | $46,000 | $225,929 |
| 2021 | $582 | $42,000 | $42,000 | $0 |
| 2020 | $140 | $10,044 | $10,044 | $0 |
Source: Stellar MLS
MLS Number: O6296859
APN: 26-25-35-998912-000110
- 1242 Iguana Loop
- 634 Canna Dr
- 1414 Fox Squirrel Dr
- 1634 Reddish Egret Ct
- 928 Elderberry Dr
- 300 Keswick Ave
- 410 Canna Dr
- 344 Barbera Dr
- 358 Canna Dr
- 115 Canna Dr
- 154 Canna Dr
- 643 Orista Dr Unit 2
- 908 Orista Dr Unit 2
- 525 Aster Dr
- 265 Elderberry Dr
- 215 Elderberry Dr
- 500 Orista Dr
- 214 Tupelo Cir
- 219 Plumoso Loop
- 301 Tupelo Cir
