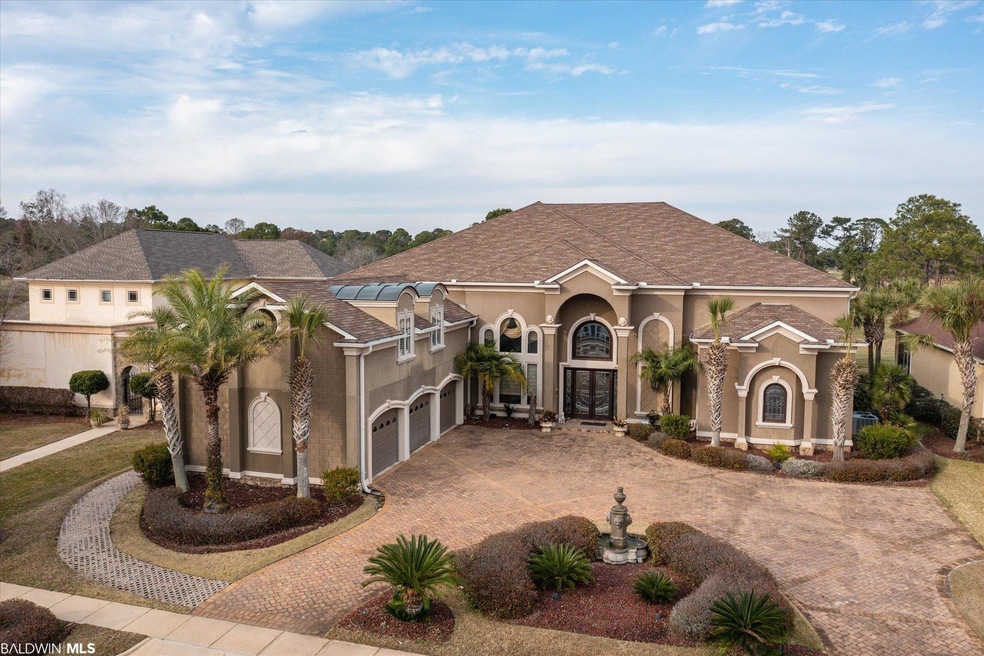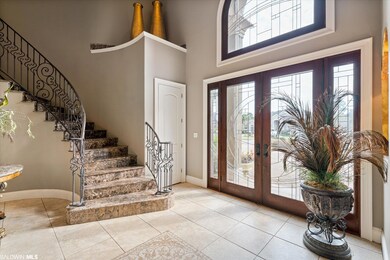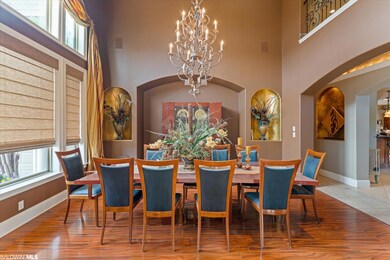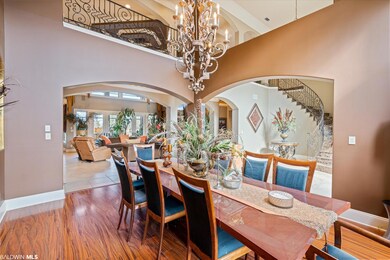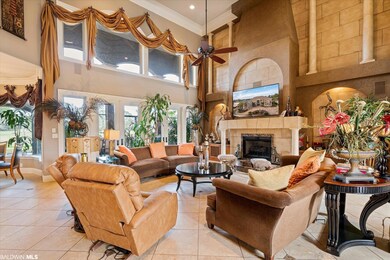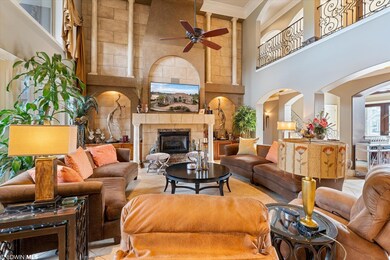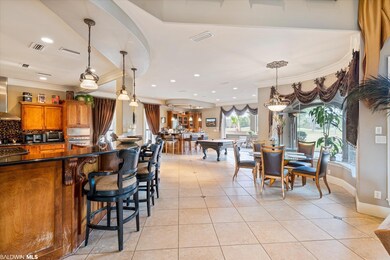
1059 Grand Heron Ct W Mobile, AL 36693
Spring Valley NeighborhoodEstimated Value: $1,016,000 - $1,315,949
Highlights
- Sauna
- Clubhouse
- Vaulted Ceiling
- Golf Course View
- Fireplace in Primary Bedroom
- Wood Flooring
About This Home
As of January 2023Stunning custom built home in the popular Heron Lakes subdivision. With 4 to 5 bedrooms comfortably situated in 8250 sqft of heated and cooled living area w/ additional of over 2000 sf of covered porches (a total of 11,239sf of porches, garage ect.)! Soaring ceilings (24’ in some areas) and custom molding throughout. The amenities here are endless with custom features throughout the home. First floor master suite with custom moldings, burled wood floors, dual fireplace, sitting area that overlooks hole #17 of Heron Lakes Golf Course, enormous his and her walk in closet + 18’ wall of additional built-in drawers & storage for clothing in hallway. Luxurious master bath has an island style air jetted tub nestled beneath a domed ceiling, triple headed walk-in shower, and separate water closet. All bedrooms in this home are oversized with walk in closets and attached baths. Open floor plan with oversized living spaces and kitchen fit for a chef w/3 separate ovens, 2 dishwashers and custom cabinetry! Large entertainment area with full wet bar and moving glass wall system that opens the home to the outdoor kitchen and huge screened patio is great for entertaining! Upstairs you’ll find a full home theatre with 7 speaker surround, 400 movie changer, 110" screen, 12 reclining seats and its own storage room with wine bar, as well as a large, attached full kitchen! Full gym w/ Sauna (negotiable), full bath & closet (could also be a 5th bedroom or playroom). Large 2 person Office also overlooking the golf course with built-ins. Oversized 3 car garage + golf cart garage w/ separate entrance. FULL house natural gas generator. Please see the attached list of home amenities. 48 hr NOTICE REQUIRED**Preapproval letter or proof of funds required prior to showing.** Listing agent and seller to be present for showings. All updates per the seller. Listing Co makes no representation as to accuracy of sq ft; buyer to verify.
Last Buyer's Agent
Non Member
Non Member Office
Home Details
Home Type
- Single Family
Est. Annual Taxes
- $7,162
Year Built
- Built in 2007
Lot Details
- Lot Dimensions are 100.53x164.55x100x17
- Fenced
HOA Fees
- $110 Monthly HOA Fees
Home Design
- Mediterranean Architecture
- Slab Foundation
- Composition Roof
- Stucco Exterior
Interior Spaces
- 8,617 Sq Ft Home
- 2-Story Property
- Vaulted Ceiling
- ENERGY STAR Qualified Ceiling Fan
- Ceiling Fan
- Double Pane Windows
- Family Room with Fireplace
- 3 Fireplaces
- Living Room
- Open Floorplan
- Home Office
- Bonus Room
- Screened Porch
- Utility Room
- Sauna
- Golf Course Views
Kitchen
- Breakfast Area or Nook
- Breakfast Bar
- Double Oven
- Gas Range
- Microwave
- Ice Maker
- Dishwasher
- Disposal
Flooring
- Wood
- Carpet
- Tile
Bedrooms and Bathrooms
- 5 Bedrooms
- Primary Bedroom on Main
- Fireplace in Primary Bedroom
- En-Suite Primary Bedroom
- Dual Closets
- Dual Vanity Sinks in Primary Bathroom
- Jetted Tub in Primary Bathroom
Home Security
- Home Security System
- Termite Clearance
Parking
- Attached Garage
- Automatic Garage Door Opener
Eco-Friendly Details
- Energy-Efficient Insulation
Outdoor Features
- Patio
- Outdoor Kitchen
Utilities
- Central Heating and Cooling System
- Power Generator
- Electric Water Heater
Listing and Financial Details
- Assessor Parcel Number 3301011000002008
Community Details
Overview
- Association fees include cable, recreational facilities, pool
- Heron Lakes Subdivision
- The community has rules related to covenants, conditions, and restrictions
Amenities
- Clubhouse
Recreation
- Tennis Courts
- Community Pool
Ownership History
Purchase Details
Home Financials for this Owner
Home Financials are based on the most recent Mortgage that was taken out on this home.Purchase Details
Home Financials for this Owner
Home Financials are based on the most recent Mortgage that was taken out on this home.Purchase Details
Purchase Details
Similar Homes in Mobile, AL
Home Values in the Area
Average Home Value in this Area
Purchase History
| Date | Buyer | Sale Price | Title Company |
|---|---|---|---|
| Carmichael Ralph C | $1,231,000 | None Listed On Document | |
| Bahouth Donald G | $1,106,000 | Gsts | |
| Bahouth Donald G | -- | -- | |
| Schock Jeffrey Thomas | -- | -- |
Mortgage History
| Date | Status | Borrower | Loan Amount |
|---|---|---|---|
| Open | Carmichael Ralph C | $984,800 | |
| Previous Owner | Bahouth Donald G | $1,000,000 | |
| Previous Owner | Bahouth Donald G | $750,000 |
Property History
| Date | Event | Price | Change | Sq Ft Price |
|---|---|---|---|---|
| 01/18/2023 01/18/23 | Sold | $1,231,000 | -3.5% | $143 / Sq Ft |
| 11/10/2022 11/10/22 | Pending | -- | -- | -- |
| 10/31/2022 10/31/22 | Price Changed | $1,275,000 | -1.5% | $148 / Sq Ft |
| 10/27/2022 10/27/22 | Price Changed | $1,295,000 | -1.5% | $150 / Sq Ft |
| 08/29/2022 08/29/22 | Price Changed | $1,315,000 | -0.8% | $153 / Sq Ft |
| 05/24/2022 05/24/22 | Price Changed | $1,325,000 | -4.3% | $154 / Sq Ft |
| 04/14/2022 04/14/22 | Price Changed | $1,385,000 | -6.1% | $161 / Sq Ft |
| 03/07/2022 03/07/22 | For Sale | $1,475,000 | -- | $171 / Sq Ft |
Tax History Compared to Growth
Tax History
| Year | Tax Paid | Tax Assessment Tax Assessment Total Assessment is a certain percentage of the fair market value that is determined by local assessors to be the total taxable value of land and additions on the property. | Land | Improvement |
|---|---|---|---|---|
| 2024 | $7,792 | $123,580 | $12,600 | $110,980 |
| 2023 | $7,792 | $120,040 | $11,480 | $108,560 |
| 2022 | $7,119 | $113,160 | $11,480 | $101,680 |
| 2021 | $7,162 | $113,840 | $11,480 | $102,360 |
| 2020 | $7,242 | $115,080 | $11,550 | $103,530 |
| 2019 | $7,074 | $112,460 | $0 | $0 |
| 2018 | $7,145 | $113,580 | $0 | $0 |
| 2017 | $6,562 | $104,400 | $0 | $0 |
| 2016 | $6,555 | $104,280 | $0 | $0 |
| 2013 | $6,239 | $98,440 | $0 | $0 |
Agents Affiliated with this Home
-
Nichole Patrick

Seller's Agent in 2023
Nichole Patrick
Roberts Brothers TREC
(251) 605-2357
1 in this area
267 Total Sales
-
N
Buyer's Agent in 2023
Non Member
Non Member Office
Map
Source: Baldwin REALTORS®
MLS Number: 327123
APN: 33-01-01-1-000-002.008
- 4117 Blue Heron Ridge
- 3905 Skyland Cir N
- 1174 Mountain Dr
- 1282 Skyview Dr
- 3807 Hillcrest Ln
- 3651 Government Blvd
- 3840 Hillcrest Ln
- 1262 Azalea Rd
- 859 Cottage Hill Ave
- 1371 Azalea Rd
- 3900 Hillcrest Ln
- 1611 Darwood Dr
- 0 Lees Ln
- 1223 Anchor Dr
- 1715 Alee Dr
- 2653 Morningside Dr
- 1171 Santa Maria Ct
- 2651 Morningside Dr
- 2602 Eldorado Dr
- 1663 Darwood Dr
- 1059 Grand Heron Ct W
- 1063 Grand Heron Ct W
- 1067 Grand Heron Ct W
- 1051 Grand Heron Ct W
- 1051 Grand Heron Ct W Unit 30
- 1062 Grand Heron Ct W
- 1058 Grand Heron Ct W Unit 27
- 1058 Grand Heron Ct W
- 0 Grand Heron Ct W Unit 27 0629859
- 0 Grand Heron Ct W Unit 27 0643368
- 0 Grand Heron Ct W Unit 27 0512424
- 0 Grand Heron Ct W Unit 207408
- 0 Grand Heron Ct W Unit 27 0252897
- 0 Grand Heron Ct W Unit 629859
- 0 Grand Heron Ct W
- 1079 Grand Heron Ct E
- 1066 Grand Heron Ct W
- 1054 Grand Heron Ct W
- 1071 Grand Heron Ct E
- 1079 Grand Heron Ct W
