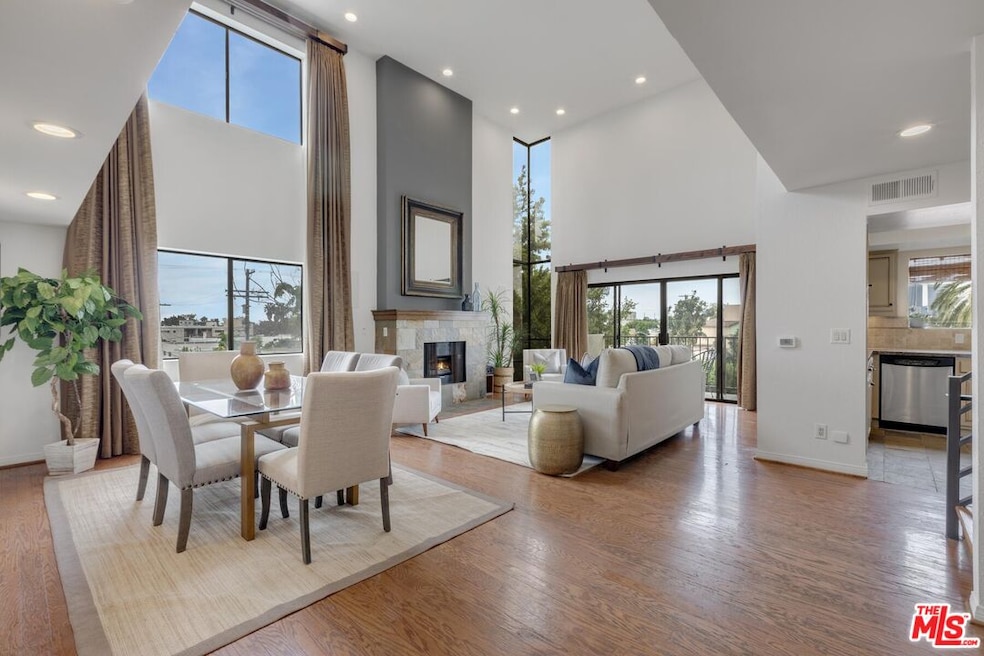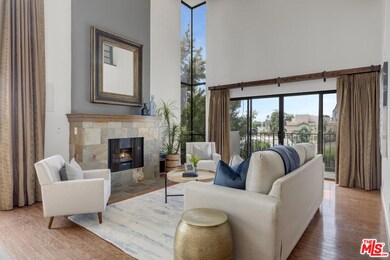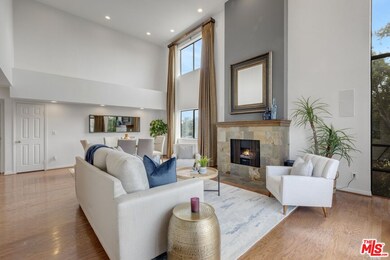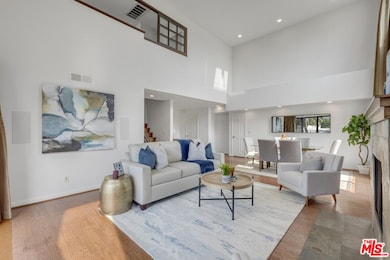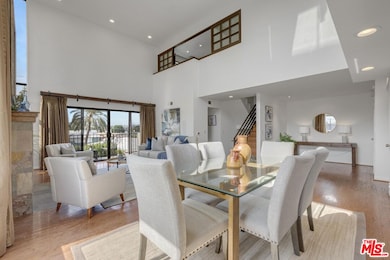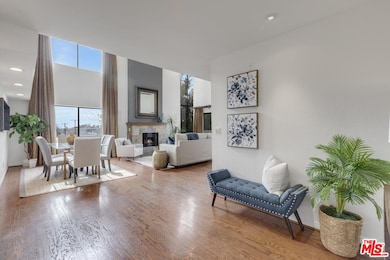
1059 S Shenandoah St Unit 307 Los Angeles, CA 90035
Pico-Robertson NeighborhoodEstimated Value: $999,000 - $1,246,000
Highlights
- 24-Hour Security
- Rooftop Deck
- City Lights View
- Unit is on the top floor
- All Bedrooms Downstairs
- Open Floorplan
About This Home
As of December 2021Penthouse Townhouse-style 2 bedroom condo PLUS a private loft - in the perfect location! This quiet, rear-facing Beverlywood ADJ property is a corner unit featuring over 20 foot tall ceilings & a myriad of windows, which flood the south westerly facing living space with natural light most of the day. The property showcases 2 spacious bedrooms, both with en-suite bathrooms, walk-in closets, extra storage and an open dining and living room with fireplace and surround sound - perfect for entertaining. Buyers will love the private loft with direct rooftop access and city views - flexible enough to be used as an office, den, gym or third bedroom. Tastefully updated, the kitchen comes equipped with stainless steel appliances. Buyers will appreciate the modern bathrooms with designer vanities & plumbing fixtures. This large unit has two entrances - welcome guests into the large living space or enter privately into the bedroom level. Amenities include in-unit laundry, 2 car secure garage parking. Turnkey and located near restaurants and places of worship - this is the perfect property to take advantage of all that the Beverlywood ADJ area has to offer!
Last Agent to Sell the Property
Berkshire Hathaway HomeServices California Properties License #01773733 Listed on: 10/11/2021

Last Buyer's Agent
Greg Simitian
Redfin Corporation License #01066453

Townhouse Details
Home Type
- Townhome
Est. Annual Taxes
- $12,519
Year Built
- Built in 1989
Lot Details
- End Unit
- South Facing Home
HOA Fees
- $395 Monthly HOA Fees
Home Design
- Contemporary Architecture
- Turnkey
- Composition Roof
Interior Spaces
- 1,651 Sq Ft Home
- 3-Story Property
- Open Floorplan
- Wired For Sound
- Built-In Features
- Cathedral Ceiling
- Ceiling Fan
- Drapes & Rods
- Sliding Doors
- Living Room with Fireplace
- Dining Area
- Home Office
- Loft
- Bonus Room
- Wood Flooring
- City Lights Views
- Laundry Room
Kitchen
- Gas Oven
- Gas Cooktop
- Microwave
- Dishwasher
- Disposal
Bedrooms and Bathrooms
- 2 Bedrooms
- All Bedrooms Down
- Walk-In Closet
- Powder Room
- 3 Full Bathrooms
- Bathtub with Shower
Parking
- Automatic Gate
- Parking Garage Space
Outdoor Features
- Balcony
- Rooftop Deck
Location
- Unit is on the top floor
Utilities
- Central Heating and Cooling System
- Cable TV Available
Listing and Financial Details
- Assessor Parcel Number 4332-017-046
Community Details
Overview
- 15 Units
Amenities
- Community Storage Space
- Elevator
Pet Policy
- Pets Allowed
Security
- 24-Hour Security
- Card or Code Access
Ownership History
Purchase Details
Home Financials for this Owner
Home Financials are based on the most recent Mortgage that was taken out on this home.Purchase Details
Home Financials for this Owner
Home Financials are based on the most recent Mortgage that was taken out on this home.Purchase Details
Home Financials for this Owner
Home Financials are based on the most recent Mortgage that was taken out on this home.Purchase Details
Home Financials for this Owner
Home Financials are based on the most recent Mortgage that was taken out on this home.Purchase Details
Home Financials for this Owner
Home Financials are based on the most recent Mortgage that was taken out on this home.Purchase Details
Purchase Details
Similar Homes in the area
Home Values in the Area
Average Home Value in this Area
Purchase History
| Date | Buyer | Sale Price | Title Company |
|---|---|---|---|
| Benarrouche Anastasia | $996,000 | California Title Company | |
| Homapour Payam | $821,000 | Equity Title | |
| Feldman Nicole D | -- | Title 365 | |
| Feldman Nicole | $660,000 | Provident Title Company | |
| Starcic Izabela | $200,000 | Progressive Title Company | |
| Rabban Mojdeh | -- | -- | |
| Golshani Benjamin | -- | -- |
Mortgage History
| Date | Status | Borrower | Loan Amount |
|---|---|---|---|
| Open | Benarrouche Anastasia | $846,600 | |
| Previous Owner | Homapour Payam | $600,000 | |
| Previous Owner | Feldman Nicole D | $555,000 | |
| Previous Owner | Feldman Nicole D | $594,000 | |
| Previous Owner | Feldman Nicole | $132,000 | |
| Previous Owner | Feldman Nicole | $528,000 | |
| Previous Owner | Starcic Izabela | $250,000 | |
| Previous Owner | Starcic Izabela | $100,000 | |
| Previous Owner | Starcic Izabela | $140,000 |
Property History
| Date | Event | Price | Change | Sq Ft Price |
|---|---|---|---|---|
| 12/07/2021 12/07/21 | Sold | $996,000 | +0.1% | $603 / Sq Ft |
| 10/27/2021 10/27/21 | Pending | -- | -- | -- |
| 10/11/2021 10/11/21 | For Sale | $995,000 | +21.2% | $603 / Sq Ft |
| 11/03/2017 11/03/17 | Sold | $821,000 | +9.6% | $497 / Sq Ft |
| 07/27/2017 07/27/17 | For Sale | $749,000 | -- | $454 / Sq Ft |
Tax History Compared to Growth
Tax History
| Year | Tax Paid | Tax Assessment Tax Assessment Total Assessment is a certain percentage of the fair market value that is determined by local assessors to be the total taxable value of land and additions on the property. | Land | Improvement |
|---|---|---|---|---|
| 2024 | $12,519 | $1,036,238 | $637,557 | $398,681 |
| 2023 | $12,276 | $1,015,920 | $625,056 | $390,864 |
| 2022 | $11,782 | $996,000 | $612,800 | $383,200 |
| 2021 | $10,300 | $863,016 | $547,663 | $315,353 |
| 2019 | $9,989 | $837,420 | $531,420 | $306,000 |
| 2018 | $9,963 | $821,000 | $521,000 | $300,000 |
| 2016 | $8,811 | $736,284 | $459,308 | $276,976 |
| 2015 | $8,680 | $725,225 | $452,409 | $272,816 |
| 2014 | $9,011 | $735,759 | $445,915 | $289,844 |
Agents Affiliated with this Home
-
Dennis Adelpour

Seller's Agent in 2021
Dennis Adelpour
Berkshire Hathaway HomeServices California Properties
(310) 573-8670
7 in this area
85 Total Sales
-
Zivah Gabaie
Z
Seller Co-Listing Agent in 2021
Zivah Gabaie
Berkshire Hathaway HomeServices California Properties
(310) 207-7080
7 in this area
22 Total Sales
-

Buyer's Agent in 2021
Greg Simitian
Redfin Corporation
(323) 356-5323
-
John Barrentine

Seller's Agent in 2017
John Barrentine
Keller Williams Larchmont
(310) 940-9574
115 Total Sales
Map
Source: The MLS
MLS Number: 21-785606
APN: 4332-017-046
- 1059 S Shenandoah St Unit 108
- 1065 S Wooster St
- 1123 S Shenandoah St Unit 103
- 1026 S Shenandoah St
- 1044 S Robertson Blvd
- 8686 W Olympic Blvd
- 8701 W Olympic Blvd
- 916 S Shenandoah St Unit 1
- 1226 S Bedford Unit 504
- 1226 S Bedford Unit 404
- 911 S Shenandoah St
- 470 S Swall Dr
- 919 S Sherbourne Dr
- 356 S Clark Dr
- 869 S Wooster St Unit 103
- 858 S Shenandoah St
- 1200 S Corning St Unit P307
- 459 S La Peer Dr
- 910 S Holt Ave Unit 101
- 847 S Sherbourne Dr
- 1059 S Shenandoah St
- 1059 S Shenandoah St Unit 308
- 1059 S Shenandoah St Unit 307
- 1059 S Shenandoah St Unit 306
- 1059 S Shenandoah St Unit 305
- 1059 S Shenandoah St Unit 303
- 1059 S Shenandoah St Unit 302
- 1059 S Shenandoah St Unit 301
- 1059 S Shenandoah St Unit 208
- 1059 S Shenandoah St Unit 201
- 1059 S Shenandoah St Unit 105
- 1059 S Shenandoah St Unit 103
- 1059 S Shenandoah St Unit 102
- 1059 S Shenandoah St Unit 101
- 1055 S Shenandoah St Unit 3
- 1055 S Shenandoah St Unit 4
- 1055 S Shenandoah St
- 1069 S Shenandoah St
- 8707 Whitworth Dr
- 1064 Wooster St S Unit atinaproperties@gmail.com
