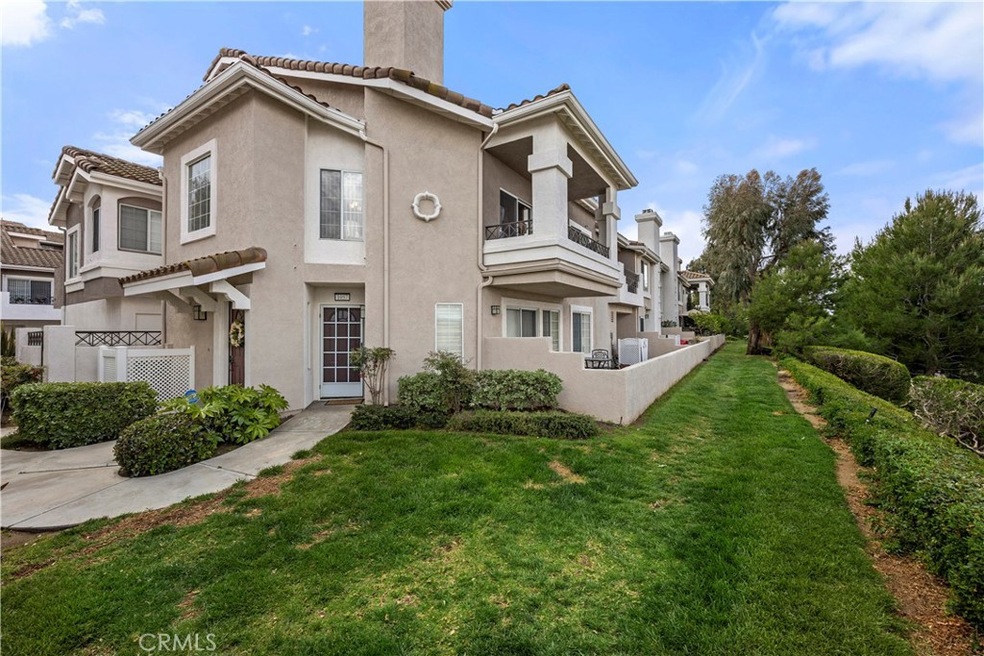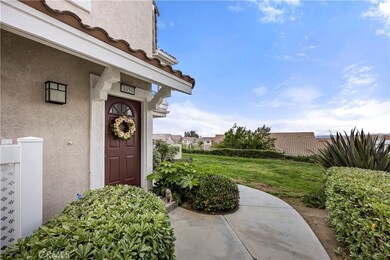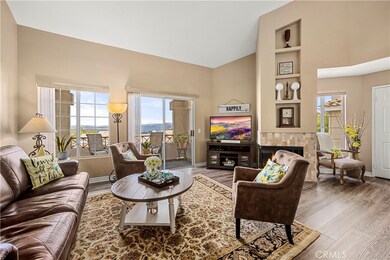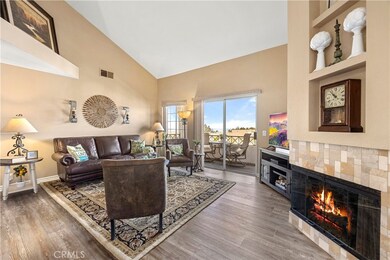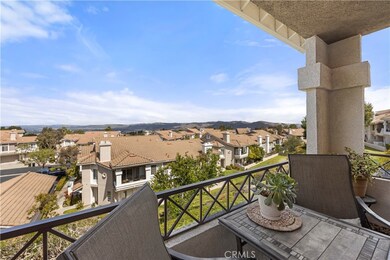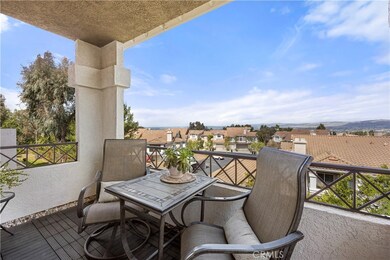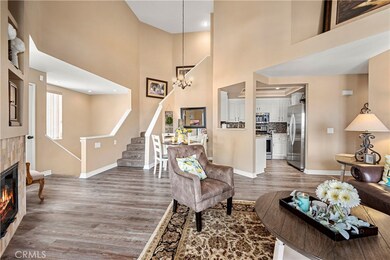
1059 S Sundance Dr Anaheim, CA 92808
Anaheim Hills NeighborhoodEstimated Value: $788,000 - $810,765
Highlights
- In Ground Pool
- Gated Community
- Updated Kitchen
- Canyon Rim Elementary Rated A-
- City Lights View
- Open Floorplan
About This Home
As of May 2022LOCATION! LOCATION! LOCATION! Welcome home to this beautiful condo located in Viewpointe! End unit with gorgeous City light views from the living room and master bedroom. This is a 2 bedroom with a private loft/den/office upstairs. This amazing condo is move in ready and upgraded with new flooring throughout, upgraded kitchen that includes quartz counters, new Samsung Stainless steel appliances, new faucets, new cabinets doors, new stainless steel sink and disposal. Bathrooms have been upgraded with quartz counters, new faucets, new toilets, new sinks, new drawers and cabinet drawers. Also featuring new interior doors, window coverings throughout, new sliding screen doors, upgraded stone fireplace, recessed lighting, newer interior paint, an alarm system and more. Additional features include in unit laundry area, 2 car attached garage with direct access into the unit. Garage has epoxy floors and overhead storage. This gated private community features a pool, spas, outdoor BBQ’s as well as beautifully maintained landscaping. Easy freeway access. Close to dining, shopping, schools, parks and trails. This is truly turn key and one of a king. Hurry, it won’t last long.
Last Agent to Sell the Property
Preferred Home Brokers License #01320027 Listed on: 04/25/2022
Property Details
Home Type
- Condominium
Est. Annual Taxes
- $8,595
Year Built
- Built in 1989
HOA Fees
- $384 Monthly HOA Fees
Parking
- 2 Car Direct Access Garage
- Parking Available
Property Views
- City Lights
- Canyon
Home Design
- Turnkey
- Concrete Roof
- Stucco
Interior Spaces
- 1,281 Sq Ft Home
- Open Floorplan
- Cathedral Ceiling
- Recessed Lighting
- Panel Doors
- Entryway
- Family Room Off Kitchen
- Living Room with Fireplace
- Home Office
- Loft
- Laminate Flooring
- Home Security System
Kitchen
- Updated Kitchen
- Open to Family Room
- Eat-In Kitchen
- Gas Range
- Microwave
- Dishwasher
- Kitchen Island
- Quartz Countertops
- Disposal
Bedrooms and Bathrooms
- 2 Main Level Bedrooms
- Remodeled Bathroom
- 2 Full Bathrooms
- Quartz Bathroom Countertops
- Dual Vanity Sinks in Primary Bathroom
- Bathtub with Shower
- Walk-in Shower
Laundry
- Laundry Room
- Washer and Gas Dryer Hookup
Pool
- In Ground Pool
- Gunite Pool
- Fence Around Pool
Outdoor Features
- Living Room Balcony
- Deck
- Patio
Utilities
- Central Heating and Cooling System
- Natural Gas Connected
- Water Heater
- Phone Available
- Cable TV Available
Additional Features
- 1 Common Wall
- Suburban Location
Listing and Financial Details
- Tax Lot 3
- Tax Tract Number 12700
- Assessor Parcel Number 93639161
- $357 per year additional tax assessments
Community Details
Overview
- 68 Units
- Viewpointe Association, Phone Number (714) 573-4500
- Dml Property Management HOA
- Viewpointe Subdivision
- Maintained Community
Amenities
- Outdoor Cooking Area
- Community Barbecue Grill
Recreation
- Community Pool
- Community Spa
Security
- Security Service
- Resident Manager or Management On Site
- Gated Community
- Carbon Monoxide Detectors
- Fire and Smoke Detector
Ownership History
Purchase Details
Home Financials for this Owner
Home Financials are based on the most recent Mortgage that was taken out on this home.Purchase Details
Home Financials for this Owner
Home Financials are based on the most recent Mortgage that was taken out on this home.Purchase Details
Purchase Details
Home Financials for this Owner
Home Financials are based on the most recent Mortgage that was taken out on this home.Purchase Details
Purchase Details
Home Financials for this Owner
Home Financials are based on the most recent Mortgage that was taken out on this home.Purchase Details
Home Financials for this Owner
Home Financials are based on the most recent Mortgage that was taken out on this home.Purchase Details
Home Financials for this Owner
Home Financials are based on the most recent Mortgage that was taken out on this home.Purchase Details
Home Financials for this Owner
Home Financials are based on the most recent Mortgage that was taken out on this home.Purchase Details
Home Financials for this Owner
Home Financials are based on the most recent Mortgage that was taken out on this home.Purchase Details
Home Financials for this Owner
Home Financials are based on the most recent Mortgage that was taken out on this home.Similar Homes in Anaheim, CA
Home Values in the Area
Average Home Value in this Area
Purchase History
| Date | Buyer | Sale Price | Title Company |
|---|---|---|---|
| James B Brown And Judith A Brown Rev Tr | $517,500 | Usa Title | |
| Goldhammer Eric | $469,000 | Ticor Title | |
| Smith Mitchell B | -- | None Available | |
| Bradford Regina K | $351,000 | Stewart Title Irvine | |
| Gallardo Cidalia | -- | Stewart Title Irvine | |
| Margias Lopez Viki | -- | Orange Coast Title | |
| Gallardo Cidalia | $512,000 | Orange Coast Title | |
| Margias Viki | $370,000 | Ticor Title Company | |
| Donofrio Louis J | -- | -- | |
| Donofrio Louis J | $290,000 | American Title Co | |
| Bailey Mark | $186,000 | North American Title Co |
Mortgage History
| Date | Status | Borrower | Loan Amount |
|---|---|---|---|
| Previous Owner | Goldhammer Eric | $375,200 | |
| Previous Owner | Bradford Regina K | $151,000 | |
| Previous Owner | Gallardo Cidalia | $409,600 | |
| Previous Owner | Margias Viki | $295,920 | |
| Previous Owner | Donofrio Louis J | $235,000 | |
| Previous Owner | Donofrio Louis J | $232,000 | |
| Previous Owner | Bailey Mark | $175,675 | |
| Previous Owner | Bailey Mark | $38,874 | |
| Previous Owner | Bailey Mark | $180,000 | |
| Previous Owner | Bailey Mark | $180,300 | |
| Closed | Margias Viki | $36,990 |
Property History
| Date | Event | Price | Change | Sq Ft Price |
|---|---|---|---|---|
| 05/24/2022 05/24/22 | Sold | $753,000 | +0.4% | $588 / Sq Ft |
| 05/01/2022 05/01/22 | Pending | -- | -- | -- |
| 04/25/2022 04/25/22 | For Sale | $749,900 | +44.9% | $585 / Sq Ft |
| 05/10/2019 05/10/19 | Sold | $517,500 | -0.3% | $383 / Sq Ft |
| 03/08/2019 03/08/19 | For Sale | $519,000 | +10.7% | $384 / Sq Ft |
| 10/14/2016 10/14/16 | Sold | $469,000 | -2.1% | $347 / Sq Ft |
| 08/22/2016 08/22/16 | Pending | -- | -- | -- |
| 08/12/2016 08/12/16 | For Sale | $479,000 | -- | $355 / Sq Ft |
Tax History Compared to Growth
Tax History
| Year | Tax Paid | Tax Assessment Tax Assessment Total Assessment is a certain percentage of the fair market value that is determined by local assessors to be the total taxable value of land and additions on the property. | Land | Improvement |
|---|---|---|---|---|
| 2024 | $8,595 | $783,421 | $624,860 | $158,561 |
| 2023 | $8,405 | $768,060 | $612,608 | $155,452 |
| 2022 | $6,034 | $543,984 | $392,147 | $151,837 |
| 2021 | $5,865 | $533,318 | $384,458 | $148,860 |
| 2020 | $5,810 | $527,850 | $380,516 | $147,334 |
| 2019 | $5,425 | $487,947 | $352,039 | $135,908 |
| 2018 | $5,341 | $478,380 | $345,136 | $133,244 |
| 2017 | $5,120 | $469,000 | $338,368 | $130,632 |
| 2016 | $4,293 | $389,461 | $218,940 | $170,521 |
| 2015 | $4,203 | $383,611 | $215,651 | $167,960 |
| 2014 | $4,146 | $376,097 | $211,427 | $164,670 |
Agents Affiliated with this Home
-
Cindy Tittle

Seller's Agent in 2022
Cindy Tittle
Preferred Home Brokers
(714) 315-4054
3 in this area
82 Total Sales
-
Melisa Yeo

Buyer's Agent in 2022
Melisa Yeo
Hawk & Dove Real Estate Group
(714) 882-1119
1 in this area
48 Total Sales
-
Judith Fradkin

Seller's Agent in 2019
Judith Fradkin
Compass Realty Group
(310) 612-2031
22 Total Sales
-
R
Seller's Agent in 2016
Randal Smith
T.N.G. Real Estate Consultants
Map
Source: California Regional Multiple Listing Service (CRMLS)
MLS Number: PW22083869
APN: 936-391-61
- 1005 S Rising Sun Ct
- 1057 S Dewcrest Dr Unit 66
- 1041 S Daybreak Ct
- 8025 E Sandstone Dr
- 8072 E Brightstar Place
- 1082 S Rossano Way
- 8105 E Santo Ct
- 1032 S Windy Ridge Ct
- 1095 S San Marino Way
- 1019 S Stresa Way
- 8060 E Treeview Ct Unit 340
- 8190 E Hayden Ct
- 7974 E Monte Carlo Ave
- 7949 E Monte Carlo Ave Unit 176
- 1156 S Positano Ave
- 7912 E Monte Carlo Ave
- 960 S Joliet Cir
- 0 None Unit IG24141451
- 7768 E Portofino Ave
- 1041 S Positano Ave
- 1059 S Sundance Dr
- 1061 S Sundance Dr Unit 117
- 1055 S Sundance Dr Unit 120
- 1051 S Sundance Dr Unit 121
- 1065 S Sundance Dr Unit 125
- 1049 S Sundance Dr
- 1067 S Sundance Dr
- 1047 S Sundance Dr
- 1069 S Sundance Dr Unit 127
- 1062 S Sundance Dr Unit 156
- 1064 S Sundance Dr
- 1054 S Dewcrest Dr Unit 74
- 1054 S Dewcrest Dr
- 1071 S Sundance Dr
- 1052 S Sundance Dr Unit 157
- 1056 S Dewcrest Dr
- 1046 S Dewcrest Dr
- 1066 S Sundance Dr Unit 154
- 1046 S Sundance Dr Unit 160
- 1048 S Sundance Dr
