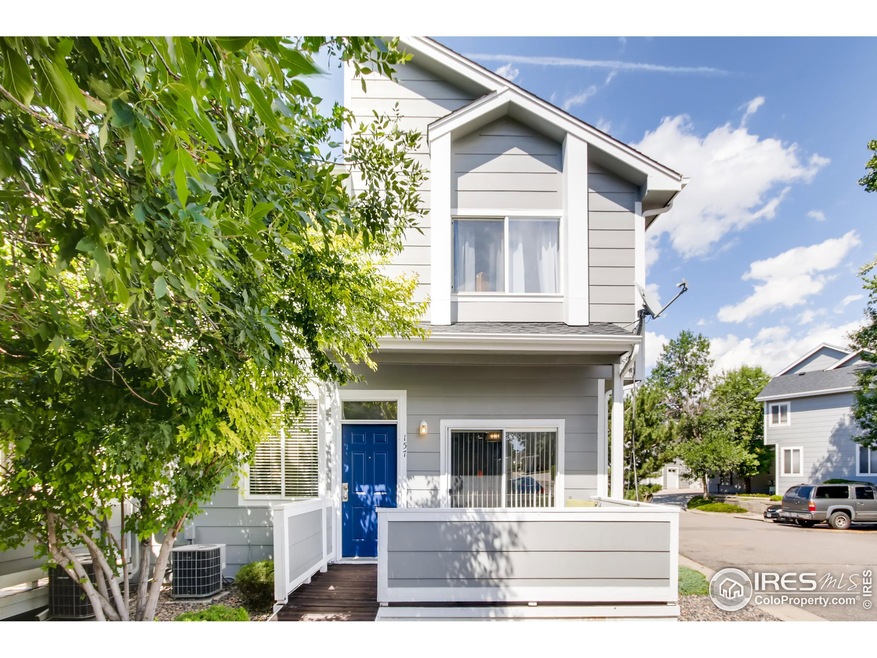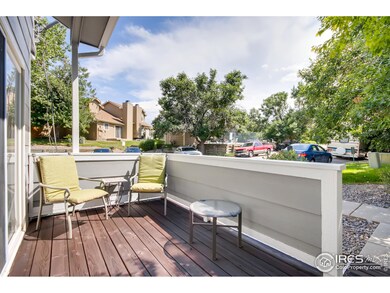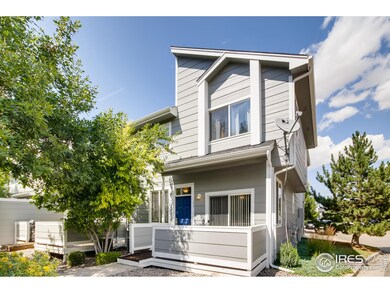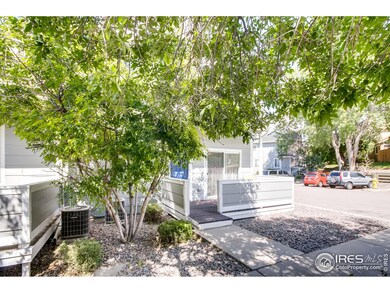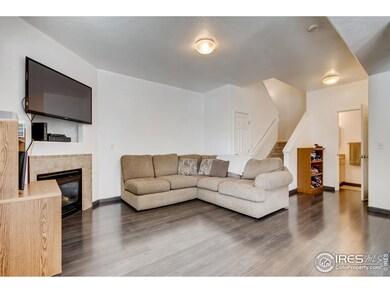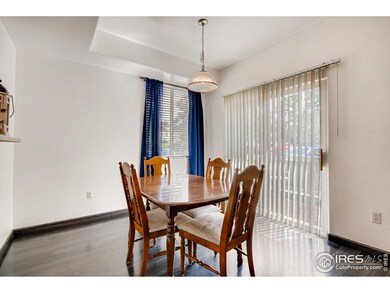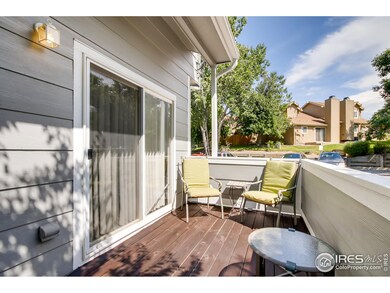
1059 S Walden Way Unit 157 Aurora, CO 80017
Tollgate Overlook NeighborhoodHighlights
- 1 Car Attached Garage
- Forced Air Heating and Cooling System
- Ceiling Fan
- Patio
- Dining Room
- Level Lot
About This Home
As of July 2023Check out this affordable, updated end unit with an attached 1 car garage! Some of the property features include lots of extra parking, spacious front patio surrounded by mature shrubs and trees, updated laminate flooring with matching kitchen tile back splash, vaulted ceilings in both bedrooms, newer washer and dryer included, newer water heater, fresh paint throughout interior. This condo is close to Buckley Airforce Base, and has many restaurants and shops near by to choose from!
Last Agent to Sell the Property
Ashley Fisher
Coldwell Banker Realty-NOCO Listed on: 08/01/2019

Co-Listed By
Non-IRES Agent
Non-IRES
Last Buyer's Agent
Non-IRES Agent
Non-IRES
Townhouse Details
Home Type
- Townhome
Est. Annual Taxes
- $1,536
Year Built
- Built in 2000
HOA Fees
- $220 Monthly HOA Fees
Parking
- 1 Car Attached Garage
- Garage Door Opener
Home Design
- Composition Roof
- Wood Siding
Interior Spaces
- 1,350 Sq Ft Home
- 2-Story Property
- Ceiling Fan
- Window Treatments
- Dining Room
Kitchen
- Electric Oven or Range
- Self-Cleaning Oven
- Dishwasher
Flooring
- Carpet
- Laminate
Bedrooms and Bathrooms
- 2 Bedrooms
- Primary Bathroom is a Full Bathroom
Laundry
- Dryer
- Washer
Schools
- Murphy Creek K-8 Elementary And Middle School
- Vista Peak High School
Additional Features
- Patio
- 770 Sq Ft Lot
- Forced Air Heating and Cooling System
Community Details
- Association fees include trash, snow removal, ground maintenance, management, maintenance structure
- Brandon Park Condos Phase Iii Subdivision
Listing and Financial Details
- Assessor Parcel Number 197516445004
Ownership History
Purchase Details
Home Financials for this Owner
Home Financials are based on the most recent Mortgage that was taken out on this home.Purchase Details
Purchase Details
Home Financials for this Owner
Home Financials are based on the most recent Mortgage that was taken out on this home.Purchase Details
Home Financials for this Owner
Home Financials are based on the most recent Mortgage that was taken out on this home.Purchase Details
Home Financials for this Owner
Home Financials are based on the most recent Mortgage that was taken out on this home.Purchase Details
Home Financials for this Owner
Home Financials are based on the most recent Mortgage that was taken out on this home.Similar Homes in Aurora, CO
Home Values in the Area
Average Home Value in this Area
Purchase History
| Date | Type | Sale Price | Title Company |
|---|---|---|---|
| Warranty Deed | $370,000 | First Integrity Title | |
| Warranty Deed | $305,000 | Guardian Title | |
| Warranty Deed | $249,900 | Heritage Title Company | |
| Special Warranty Deed | $117,000 | Security Title | |
| Quit Claim Deed | -- | Security Title | |
| Warranty Deed | $166,900 | La |
Mortgage History
| Date | Status | Loan Amount | Loan Type |
|---|---|---|---|
| Open | $220,150 | New Conventional | |
| Previous Owner | $246,000 | New Conventional | |
| Previous Owner | $242,403 | New Conventional | |
| Previous Owner | $88,515 | New Conventional | |
| Previous Owner | $93,600 | Purchase Money Mortgage | |
| Previous Owner | $58,415 | Seller Take Back |
Property History
| Date | Event | Price | Change | Sq Ft Price |
|---|---|---|---|---|
| 07/06/2023 07/06/23 | Sold | $370,000 | +3.4% | $296 / Sq Ft |
| 05/16/2023 05/16/23 | Pending | -- | -- | -- |
| 05/14/2023 05/14/23 | For Sale | $358,000 | +43.3% | $286 / Sq Ft |
| 01/08/2021 01/08/21 | Off Market | $249,900 | -- | -- |
| 10/11/2019 10/11/19 | Sold | $249,900 | 0.0% | $185 / Sq Ft |
| 08/16/2019 08/16/19 | Pending | -- | -- | -- |
| 08/11/2019 08/11/19 | Price Changed | $249,900 | -3.8% | $185 / Sq Ft |
| 08/01/2019 08/01/19 | For Sale | $259,900 | -- | $193 / Sq Ft |
Tax History Compared to Growth
Tax History
| Year | Tax Paid | Tax Assessment Tax Assessment Total Assessment is a certain percentage of the fair market value that is determined by local assessors to be the total taxable value of land and additions on the property. | Land | Improvement |
|---|---|---|---|---|
| 2024 | $1,897 | $20,408 | -- | -- |
| 2023 | $1,897 | $20,408 | $0 | $0 |
| 2022 | $1,746 | $17,389 | $0 | $0 |
| 2021 | $1,802 | $17,389 | $0 | $0 |
| 2020 | $1,807 | $17,354 | $0 | $0 |
| 2019 | $1,797 | $17,354 | $0 | $0 |
| 2018 | $1,536 | $14,522 | $0 | $0 |
| 2017 | $1,336 | $14,522 | $0 | $0 |
| 2016 | $929 | $9,886 | $0 | $0 |
| 2015 | $897 | $9,886 | $0 | $0 |
| 2014 | $696 | $7,387 | $0 | $0 |
| 2013 | -- | $8,960 | $0 | $0 |
Agents Affiliated with this Home
-
Lorie Rowe

Seller's Agent in 2023
Lorie Rowe
Value Advantage Realty LLC
(303) 525-8089
1 in this area
12 Total Sales
-
Ernie Quemuel
E
Buyer's Agent in 2023
Ernie Quemuel
Equity Colorado Real Estate
(720) 312-0521
1 in this area
27 Total Sales
-
A
Seller's Agent in 2019
Ashley Fisher
Coldwell Banker Realty-NOCO
-
N
Seller Co-Listing Agent in 2019
Non-IRES Agent
CO_IRES
Map
Source: IRES MLS
MLS Number: 890808
APN: 1975-16-4-45-004
- 1049 S Walden Way Unit 257
- 1079 S Walden Way Unit 217
- 1061 S Yampa St Unit C
- 1026 S Waco Way
- 1080 S Yampa St Unit 651A
- 1100 S Waco St Unit F
- 1100 S Waco St Unit D
- 1120 S Waco St Unit A
- 18064 E Ford Place
- 1128 S Ventura Cir Unit H
- 1128 S Ventura Cir Unit K
- 18353 E Arizona Place
- 1148 S Ventura Cir Unit H
- 1148 S Ventura Cir Unit C
- 1148 S Ventura Cir Unit E
- 1192 S Zeno Way Unit E
- 1172 S Zeno Way Unit F
- 18273 E Arizona Ave Unit D
- 1179 S Waco St Unit E
- 943 S Zeno Way Unit 102
