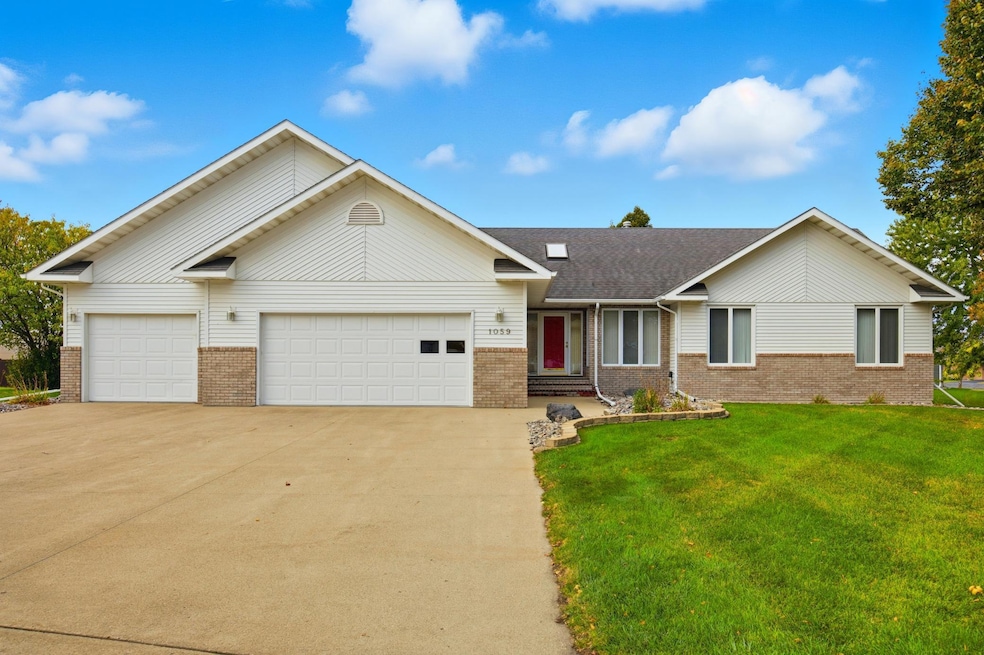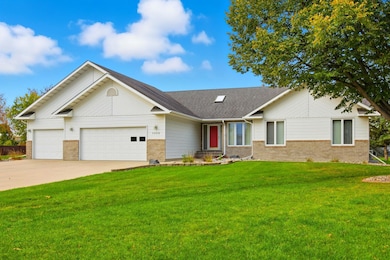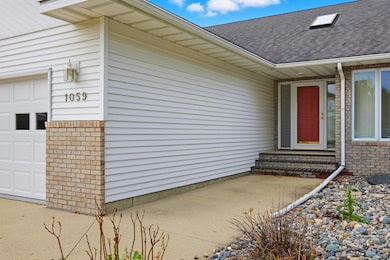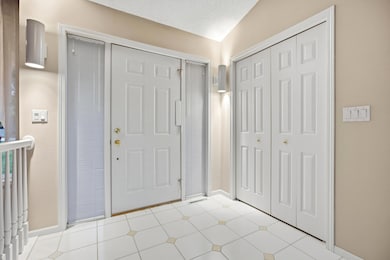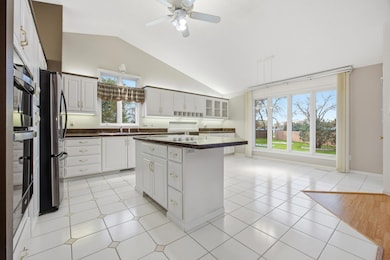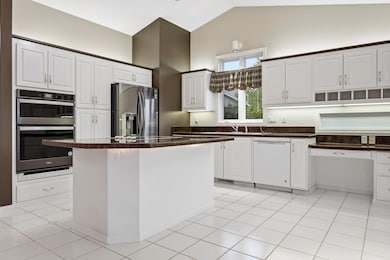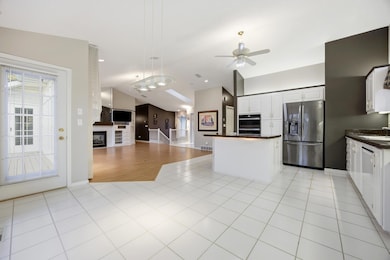1059 Sommerset Place West Fargo, ND 58078
Sommerset NeighborhoodEstimated payment $2,981/month
Highlights
- Two Way Fireplace
- Built-In Double Oven
- 3 Car Attached Garage
- No HOA
- Cul-De-Sac
- Living Room
About This Home
High quality in a sought-after neighborhood!
This single-owner home, located just across the street from West Fargo High, is ready to welcome its next owners. With over 3,600 square feet of living space, this spacious rambler currently features three bedrooms and three bathrooms — plus unlimited potential in the large, unfinished basement with two egress windows.
If natural light is your thing, you’ll love that the entire west side of this home is lined with windows. Step out from the living room, dining area, or primary suite onto a beautiful composite deck overlooking the backyard — perfect for relaxing or entertaining. The three-stall garage is equally impressive, offering a new gas heater, hot and cold water spigots, and convenient basement access.
What are you waiting for? Schedule your showing today!
Listing Agent
Berkshire Hathaway HomeServices Premier Properties Listed on: 10/22/2025

Home Details
Home Type
- Single Family
Est. Annual Taxes
- $6,303
Year Built
- Built in 1994
Lot Details
- 0.35 Acre Lot
- Lot Dimensions are 55x130x165x190
- Cul-De-Sac
- Partially Fenced Property
- Irregular Lot
Parking
- 3 Car Attached Garage
Home Design
- Unfinished Walls
- Architectural Shingle Roof
- Steel Siding
Interior Spaces
- 1,824 Sq Ft Home
- 1-Story Property
- Central Vacuum
- Two Way Fireplace
- Living Room
- Combination Kitchen and Dining Room
- Utility Room
- Basement
Kitchen
- Built-In Double Oven
- Cooktop
- Microwave
- Dishwasher
- Disposal
Bedrooms and Bathrooms
- 3 Bedrooms
- En-Suite Bathroom
Laundry
- Laundry Room
- Dryer
- Washer
Utilities
- Forced Air Heating and Cooling System
- 200+ Amp Service
- Electric Water Heater
Community Details
- No Home Owners Association
- Sommerset 5Th Subdivision
Listing and Financial Details
- Assessor Parcel Number 02198300140000
Map
Home Values in the Area
Average Home Value in this Area
Tax History
| Year | Tax Paid | Tax Assessment Tax Assessment Total Assessment is a certain percentage of the fair market value that is determined by local assessors to be the total taxable value of land and additions on the property. | Land | Improvement |
|---|---|---|---|---|
| 2024 | $6,303 | $229,500 | $31,600 | $197,900 |
| 2023 | $6,128 | $221,700 | $31,600 | $190,100 |
| 2022 | $5,934 | $205,900 | $31,600 | $174,300 |
| 2021 | $5,895 | $196,650 | $24,300 | $172,350 |
| 2020 | $5,672 | $191,350 | $24,300 | $167,050 |
| 2019 | $5,516 | $185,300 | $24,300 | $161,000 |
| 2018 | $5,304 | $183,700 | $24,300 | $159,400 |
| 2017 | $5,073 | $178,650 | $24,300 | $154,350 |
| 2016 | $4,444 | $172,850 | $24,300 | $148,550 |
| 2015 | $4,208 | $153,500 | $17,900 | $135,600 |
| 2014 | $4,127 | $143,450 | $17,900 | $125,550 |
| 2013 | $392 | $143,450 | $17,900 | $125,550 |
Property History
| Date | Event | Price | List to Sale | Price per Sq Ft |
|---|---|---|---|---|
| 11/14/2025 11/14/25 | Price Changed | $465,000 | -2.1% | $255 / Sq Ft |
| 10/24/2025 10/24/25 | For Sale | $475,000 | -- | $260 / Sq Ft |
Source: NorthstarMLS
MLS Number: 6807660
APN: 02-1983-00140-000
- 906 9th St E Unit 8
- 502 8th St E
- 1511 11th Ave E
- 1438 Suntree Dr
- 1041 Meyer Blvd
- 851 12th Ave E
- 1726 2nd Ave E
- 763 49th St S
- 519 10th Ave E
- 806 49th St S
- 681 Pheasant Run
- 670 13th Ave E
- 4836 9th Ave S
- 437 10th Ave E
- 2120 4th Ave E
- 4768 8th Ave S
- 987 14th Ave E
- 426 3rd Ave E
- 315 Cedar Ln
- 326 7th Ave E
- 632 2nd Ave E Unit 1
- 626 2nd Ave E Unit 2
- 419 4th Ave E Unit 4
- 1321 14th Ave E
- 1401 12th St E Unit 6
- 1415 14th Ave E
- 1515 14th Ave E Unit 9
- 4802 15th Ave S
- 113 5th Ave W
- 1207 1st St E
- 4325 9th Avenue Cir S
- 4720 16th Ave SW
- 4318 9th Avenue Cir S
- 4955 17th Ave S
- 120 Park Dr Unit 1
- 4242 S 9th Avenue Cir
- 444 Sheyenne St
- 4226 9th Ave SW
- 4243-4259 9th Avenue Cir S
- 300 Sheyenne St
