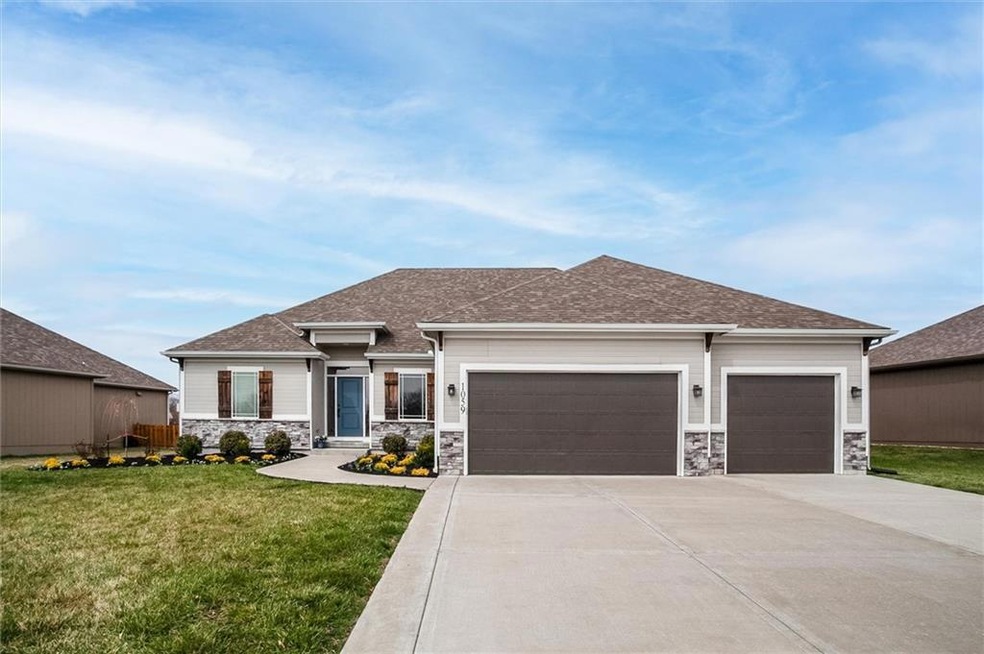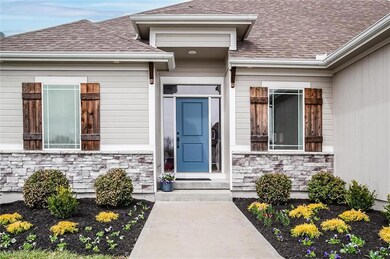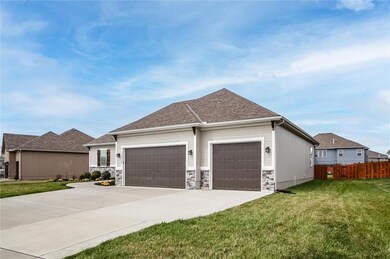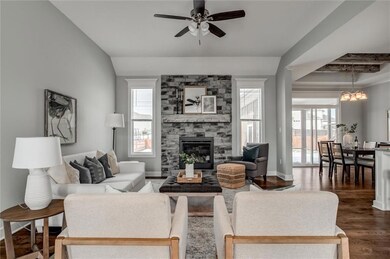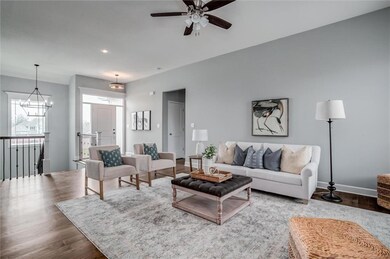
1059 SW Conch Cir Lee's Summit, MO 64064
Estimated payment $3,662/month
Highlights
- Custom Closet System
- Recreation Room
- Wood Flooring
- Mason Elementary School Rated A
- Traditional Architecture
- Main Floor Primary Bedroom
About This Home
Summer is right around the corner, and this gem is only 3 doors down from the neighborhood pool. This home has just been freshened up - new landscaping, new fixtures, new paint, new carpet - it's fresh and move-in ready. Hardwood beams and oak hardwood floors, along with a gas fireplace, add warmth to the living space. The custom kitchen features a ceramic tile backsplash and a gas range, along with a huge walk-in pantry, soft-close drawers and granite countertops. Generous primary suite offers a relaxing retreat including a jetted tub and tile shower. Two secondary bedrooms finish out the first floor. A fourth bedroom in the basement is great for guests or teenagers, and provides a full bath with tile shower. The rest of the finished basement is a blank slate, ready for whatever you can imagine. The fenced back yard has an extended patio for grilling, complete with inground gas line, and the screened porch provides a perfect place to spend your evenings. Minutes from area lakes and golf courses, easy highway access and close to Lee's Summit schools. *Upgrades from builder include hardwoods in LR, finished basement with extra bedroom, full bath and family room, gas range, stamped concrete patio and screened porch, fence, sprinkler system, upgraded tile and more! New window well cover is ordered for back window and will be installed before closing. You won't get these things in a new-build! Bring an offer this weekend!
Listing Agent
ReeceNichols- Leawood Town Center Brokerage Phone: 816-805-6384 License #2003011699
Home Details
Home Type
- Single Family
Est. Annual Taxes
- $7,359
Year Built
- Built in 2018
Lot Details
- 0.28 Acre Lot
- Level Lot
HOA Fees
- $29 Monthly HOA Fees
Parking
- 3 Car Attached Garage
- Front Facing Garage
Home Design
- Traditional Architecture
- Composition Roof
- Stone Trim
Interior Spaces
- Ceiling Fan
- Thermal Windows
- Great Room with Fireplace
- Breakfast Room
- Dining Room
- Recreation Room
- Fire and Smoke Detector
Kitchen
- Eat-In Kitchen
- Gas Range
- Dishwasher
- Kitchen Island
- Disposal
Flooring
- Wood
- Carpet
- Ceramic Tile
Bedrooms and Bathrooms
- 4 Bedrooms
- Primary Bedroom on Main
- Custom Closet System
- Walk-In Closet
- 3 Full Bathrooms
- Double Vanity
Laundry
- Laundry Room
- Laundry on lower level
Basement
- Basement Fills Entire Space Under The House
- Sump Pump
- Bedroom in Basement
- Basement Window Egress
Location
- City Lot
Schools
- Mason Lee's Summit Elementary School
- Lee's Summit North High School
Utilities
- Cooling System Powered By Gas
- Forced Air Heating System
- Heat Pump System
Listing and Financial Details
- $0 special tax assessment
Community Details
Overview
- Chapman Farms Association
- The Estates At Chapman Farms Subdivision, Sierra Ii Floorplan
Recreation
- Community Pool
- Trails
Map
Home Values in the Area
Average Home Value in this Area
Tax History
| Year | Tax Paid | Tax Assessment Tax Assessment Total Assessment is a certain percentage of the fair market value that is determined by local assessors to be the total taxable value of land and additions on the property. | Land | Improvement |
|---|---|---|---|---|
| 2024 | $7,359 | $90,098 | $8,337 | $81,761 |
| 2023 | $7,359 | $90,098 | $12,200 | $77,898 |
| 2022 | $7,373 | $79,610 | $12,255 | $67,355 |
| 2021 | $7,101 | $79,610 | $12,255 | $67,355 |
| 2020 | $2,979 | $14,081 | $14,081 | $0 |
| 2019 | $1,786 | $14,081 | $14,081 | $0 |
| 2018 | $0 | $12,255 | $12,255 | $0 |
Property History
| Date | Event | Price | Change | Sq Ft Price |
|---|---|---|---|---|
| 03/08/2025 03/08/25 | Price Changed | $544,700 | -4.3% | $168 / Sq Ft |
| 02/15/2025 02/15/25 | Price Changed | $569,000 | -2.7% | $176 / Sq Ft |
| 02/14/2025 02/14/25 | For Sale | $585,000 | 0.0% | $180 / Sq Ft |
| 02/07/2025 02/07/25 | Pending | -- | -- | -- |
| 02/04/2025 02/04/25 | Price Changed | $585,000 | -2.5% | $180 / Sq Ft |
| 12/17/2024 12/17/24 | For Sale | $600,000 | +76.5% | $185 / Sq Ft |
| 08/10/2020 08/10/20 | Sold | -- | -- | -- |
| 06/09/2020 06/09/20 | Pending | -- | -- | -- |
| 05/20/2020 05/20/20 | Price Changed | $340,000 | -1.4% | $195 / Sq Ft |
| 03/18/2020 03/18/20 | Price Changed | $345,000 | -1.7% | $198 / Sq Ft |
| 08/23/2019 08/23/19 | Price Changed | $350,891 | -0.6% | $201 / Sq Ft |
| 01/23/2019 01/23/19 | For Sale | $352,891 | -- | $203 / Sq Ft |
Deed History
| Date | Type | Sale Price | Title Company |
|---|---|---|---|
| Warranty Deed | -- | Coffelt Land Titleinc | |
| Warranty Deed | -- | Continental Title |
Mortgage History
| Date | Status | Loan Amount | Loan Type |
|---|---|---|---|
| Previous Owner | $280,500 | No Value Available |
Similar Homes in the area
Source: Heartland MLS
MLS Number: 2522949
APN: 53-610-04-32-00-0-00-000
- 9301 Leviathan Ct
- 1100 SW Whispering Willow Way
- 1116 SW Whispering Willow Way
- 1132 SW Whispering Willow Way
- 0 SW Brookside Dr & Sw Mason School Rd Unit HMS2526197
- 9024 SW 10th St
- 9701 Timber Meadow Dr
- 8910 SW 9th Terrace
- 8825 SW 10th St
- 8821 SW 10th St
- 8817 SW 10th St
- 8830 SW 9th Terrace
- 8813 SW 10th St
- 8834 SW 9th St
- 8826 SW 9th Terrace
- 8809 SW 10th St
- 8805 SW 10th St
- 8764 SW 8th St
- 8768 SW 8th St
- 8772 SW 8th St
