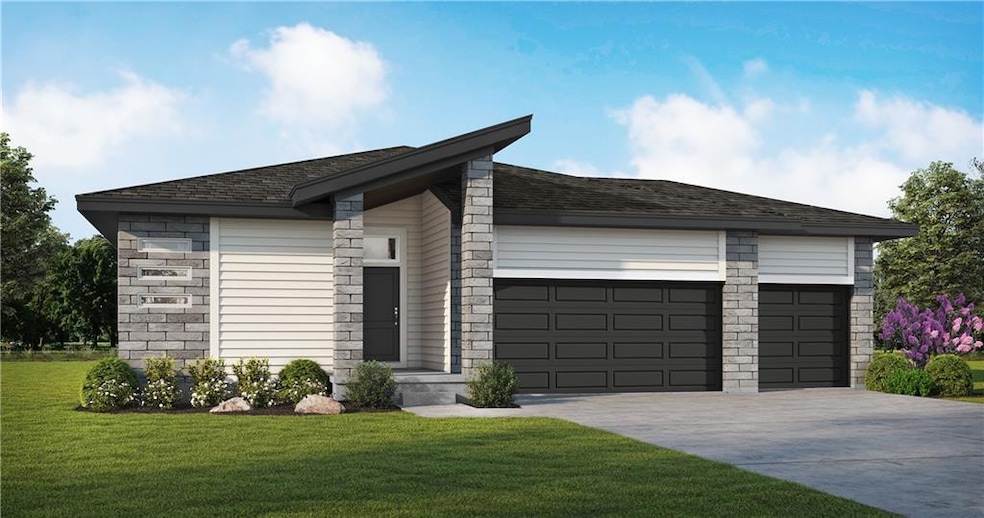
1059 SW Fiord Dr Lee's Summit, MO 64081
Lee's Summit NeighborhoodEstimated payment $2,616/month
Total Views
113
4
Beds
3
Baths
2,172
Sq Ft
$212
Price per Sq Ft
Highlights
- Custom Closet System
- ENERGY STAR Certified Homes
- Contemporary Architecture
- Longview Farm Elementary School Rated A
- Deck
- Wood Flooring
About This Home
Custom build - sold before processed.
Listing Agent
ReeceNichols - Lees Summit Brokerage Phone: 816-608-8722 License #2020024334 Listed on: 12/22/2024

Home Details
Home Type
- Single Family
Est. Annual Taxes
- $89
Lot Details
- 8,627 Sq Ft Lot
- East Facing Home
- Paved or Partially Paved Lot
HOA Fees
- $42 Monthly HOA Fees
Parking
- 3 Car Attached Garage
- Front Facing Garage
Home Design
- Contemporary Architecture
- Composition Roof
- Lap Siding
- Vinyl Siding
- Stone Veneer
Interior Spaces
- Ceiling Fan
- Thermal Windows
- Low Emissivity Windows
- Mud Room
- Entryway
- Great Room
- Dining Room
- Fire and Smoke Detector
Kitchen
- Breakfast Area or Nook
- Eat-In Kitchen
- Built-In Electric Oven
- Dishwasher
- Stainless Steel Appliances
- Kitchen Island
- Quartz Countertops
- Disposal
Flooring
- Wood
- Carpet
- Ceramic Tile
Bedrooms and Bathrooms
- 4 Bedrooms
- Primary Bedroom on Main
- Custom Closet System
- Walk-In Closet
- 3 Full Bathrooms
Laundry
- Laundry Room
- Laundry on main level
Finished Basement
- Walk-Out Basement
- Sump Pump
Eco-Friendly Details
- Energy-Efficient Appliances
- Energy-Efficient Construction
- Energy-Efficient HVAC
- Energy-Efficient Lighting
- Energy-Efficient Insulation
- ENERGY STAR Certified Homes
- Energy-Efficient Thermostat
Schools
- Longview Farms Elementary School
- Lee's Summit West High School
Utilities
- Forced Air Heating and Cooling System
- Heating System Uses Natural Gas
- High-Efficiency Water Heater
Additional Features
- Deck
- City Lot
Listing and Financial Details
- Assessor Parcel Number 62-440-22-09-00-0-00-000
- $0 special tax assessment
Community Details
Overview
- Association fees include trash
- Highland Meadows HOA
- Highland Meadows Subdivision, Westport Floorplan
Recreation
- Community Pool
Map
Create a Home Valuation Report for This Property
The Home Valuation Report is an in-depth analysis detailing your home's value as well as a comparison with similar homes in the area
Home Values in the Area
Average Home Value in this Area
Tax History
| Year | Tax Paid | Tax Assessment Tax Assessment Total Assessment is a certain percentage of the fair market value that is determined by local assessors to be the total taxable value of land and additions on the property. | Land | Improvement |
|---|---|---|---|---|
| 2024 | $89 | $1,235 | $1,235 | -- |
| 2023 | $89 | $1,235 | $1,235 | -- |
Source: Public Records
Property History
| Date | Event | Price | Change | Sq Ft Price |
|---|---|---|---|---|
| 12/22/2024 12/22/24 | Pending | -- | -- | -- |
| 12/22/2024 12/22/24 | For Sale | $460,915 | -- | $212 / Sq Ft |
Source: Heartland MLS
Similar Homes in the area
Source: Heartland MLS
MLS Number: 2523963
Nearby Homes
- 1055 SW Fiord Dr
- 1051 SW Fiord Dr
- 1047 SW Fiord Dr
- 1101 SW Fiord Dr
- 2768 SW 11th St
- 1043 SW Fiord Dr
- 2761 SW 11th St
- 1106 SW Fiord Dr
- 1034 SW Fiord Dr
- 2755 SW 11th Terrace
- 1216 SE Ranchland St
- 2770 SW 12 St
- 2766 SW 12 St
- 2769 SW 12 St
- 2786 SW 12 St
- 2708 SW 12 St
- 2703 SW 9th Terrace
- 2767 SW 12th Terrace
- 2713 SW 12 St
- 2709 SW 12 St
