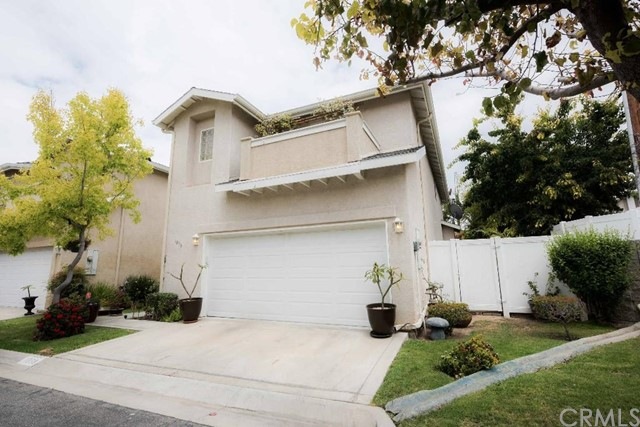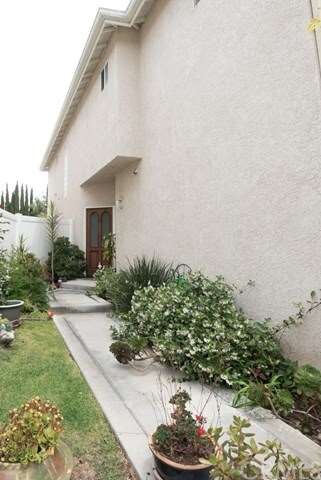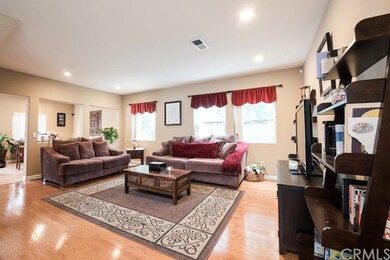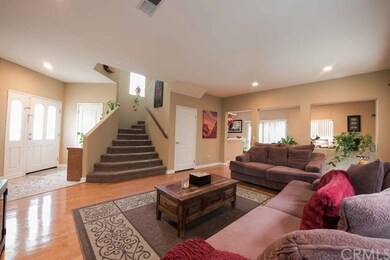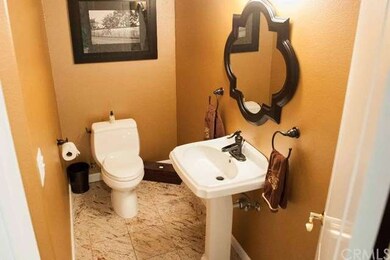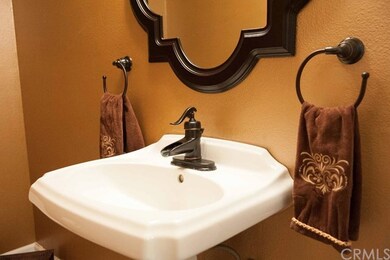
1059 W 11th St Unit 4 San Pedro, CA 90731
Estimated Value: $799,872 - $842,000
Highlights
- Primary Bedroom Suite
- Bonus Room
- Balcony
- 0.68 Acre Lot
- End Unit
- 2 Car Attached Garage
About This Home
As of September 2015Spacious home located in the Vista Del Oro area of San Pedro. The main floor features an open living room to formal dining and gourmet kitchen with breakfast bar. The second floor features a laundry room, three spacious bedrooms including a master suite with spa tub and shower in the private bathroom. The two other bedrooms can share the other bathroom or use one of the bedrooms as a 2nd master suite. A bonus area consists of a spacious alcove currently used as a home office but would also make a great play area. This home is located at the end of the private drive, giving the property extra privacy and a larger backyard space with an exterior entry gate. The backyard fence is lined with beautifully matured bamboo adding to this already private oasis. Other details: The 2 car garage has built in cabinets and lots of storage space, recessed lighting throughout with newly replaced LED 20+ year bulbs, brand new vinyl fencing in the yard.
Note: This property is freestanding with a spacious private yard and not attached to any other units. (legally described as a condominium)
Last Agent to Sell the Property
Keller Williams Coastal Prop. License #01460379 Listed on: 07/14/2015

Property Details
Home Type
- Condominium
Est. Annual Taxes
- $7,717
Year Built
- Built in 1999
Lot Details
- Property fronts a private road
- No Common Walls
- End Unit
- Vinyl Fence
HOA Fees
- $117 Monthly HOA Fees
Parking
- 2 Car Attached Garage
- Parking Available
Home Design
- Stucco
Interior Spaces
- 2,019 Sq Ft Home
- 2-Story Property
- Bar
- Ceiling Fan
- Recessed Lighting
- Blinds
- Sliding Doors
- Family Room
- Living Room
- Dining Room
- Bonus Room
- Storage
- Carpet
- Home Security System
Kitchen
- Eat-In Kitchen
- Breakfast Bar
- Built-In Range
- Dishwasher
- Disposal
Bedrooms and Bathrooms
- 3 Bedrooms
- All Upper Level Bedrooms
- Primary Bedroom Suite
- Jack-and-Jill Bathroom
Laundry
- Laundry Room
- Laundry on upper level
Outdoor Features
- Balcony
- Exterior Lighting
Utilities
- Forced Air Heating and Cooling System
- Sewer Paid
Listing and Financial Details
- Tax Lot 1
- Tax Tract Number 1
- Assessor Parcel Number 7458014054
Community Details
Overview
- 8 Units
Additional Features
- Laundry Facilities
- Fire and Smoke Detector
Ownership History
Purchase Details
Home Financials for this Owner
Home Financials are based on the most recent Mortgage that was taken out on this home.Purchase Details
Home Financials for this Owner
Home Financials are based on the most recent Mortgage that was taken out on this home.Purchase Details
Home Financials for this Owner
Home Financials are based on the most recent Mortgage that was taken out on this home.Purchase Details
Home Financials for this Owner
Home Financials are based on the most recent Mortgage that was taken out on this home.Purchase Details
Home Financials for this Owner
Home Financials are based on the most recent Mortgage that was taken out on this home.Similar Homes in San Pedro, CA
Home Values in the Area
Average Home Value in this Area
Purchase History
| Date | Buyer | Sale Price | Title Company |
|---|---|---|---|
| Ganzon Juan Carlos | $538,000 | First American Title Company | |
| Hayes Melinda L | $530,000 | Fidelity National Title Co | |
| Skunca John T | -- | Alliance Title Company | |
| Skunca Srdjan | -- | None Available | |
| Skunca Srdjan | $300,000 | Investors Title |
Mortgage History
| Date | Status | Borrower | Loan Amount |
|---|---|---|---|
| Open | Ganzon Juan Carlos | $769,000 | |
| Closed | Ganzon Juan Carlos | $647,260 | |
| Closed | Ganzon Juan Carlos | $39,668 | |
| Closed | Ganzon Juan Carlos | $501,403 | |
| Closed | Ganzon Juan Carlos | $548,866 | |
| Closed | Ganzon Juan Carlos | $538,000 | |
| Previous Owner | Hayes Melinda L | $417,000 | |
| Previous Owner | Hayes Melinda L | $477,000 | |
| Previous Owner | Skunca John T | $121,000 | |
| Previous Owner | Skunca John T | $385,000 | |
| Previous Owner | Skunca Srdjan | $75,000 | |
| Previous Owner | Skunca Srdjan | $320,000 | |
| Previous Owner | Skunca Srdjan | $209,900 | |
| Closed | Skunca Srdjan | $59,950 |
Property History
| Date | Event | Price | Change | Sq Ft Price |
|---|---|---|---|---|
| 09/04/2015 09/04/15 | Sold | $538,000 | +5.1% | $266 / Sq Ft |
| 07/20/2015 07/20/15 | Pending | -- | -- | -- |
| 07/15/2015 07/15/15 | Price Changed | $512,000 | -3.4% | $254 / Sq Ft |
| 07/14/2015 07/14/15 | For Sale | $530,000 | 0.0% | $263 / Sq Ft |
| 07/14/2015 07/14/15 | Price Changed | $530,000 | +1.9% | $263 / Sq Ft |
| 06/30/2015 06/30/15 | Pending | -- | -- | -- |
| 06/23/2015 06/23/15 | For Sale | $520,000 | 0.0% | $258 / Sq Ft |
| 06/23/2015 06/23/15 | Price Changed | $520,000 | +2.0% | $258 / Sq Ft |
| 06/15/2015 06/15/15 | Pending | -- | -- | -- |
| 06/08/2015 06/08/15 | For Sale | $510,000 | -- | $253 / Sq Ft |
Tax History Compared to Growth
Tax History
| Year | Tax Paid | Tax Assessment Tax Assessment Total Assessment is a certain percentage of the fair market value that is determined by local assessors to be the total taxable value of land and additions on the property. | Land | Improvement |
|---|---|---|---|---|
| 2024 | $7,717 | $624,388 | $222,712 | $401,676 |
| 2023 | $7,568 | $612,146 | $218,346 | $393,800 |
| 2022 | $7,217 | $600,144 | $214,065 | $386,079 |
| 2021 | $7,121 | $588,377 | $209,868 | $378,509 |
| 2019 | $6,907 | $570,928 | $203,645 | $367,283 |
| 2018 | $6,815 | $559,734 | $199,652 | $360,082 |
| 2016 | $6,498 | $538,000 | $191,900 | $346,100 |
| 2015 | $5,867 | $485,000 | $213,200 | $271,800 |
| 2014 | $6,553 | $530,000 | $233,000 | $297,000 |
Agents Affiliated with this Home
-
Grace Parris

Seller's Agent in 2015
Grace Parris
Keller Williams Coastal Prop.
(562) 338-3009
5 in this area
51 Total Sales
-
Shane Dailey

Buyer's Agent in 2015
Shane Dailey
Cal Mutual Inc
(323) 821-8323
47 Total Sales
Map
Source: California Regional Multiple Listing Service (CRMLS)
MLS Number: PW15124641
APN: 7458-014-054
- 1210 S Leland St
- 929 S Alma St
- 1157 S Leland St Unit 3
- 1010 W 13th St
- 1126 W 13th St Unit 1
- 990 W 9th St
- 827 S Leland St
- 810 S Walker Ave
- 1151 W 14th St
- 719 Oro Terrace
- 1315 S Walker Ave
- 827 W 10th St
- 1228 W 8th St
- 927 W 6th St
- 814 S Patton Ave Unit 2
- 1515 S Walker Ave
- 1239 S Patton Ave
- 974 W 5th St
- 964 W 5th St
- 1729 S Alma St
- 1059 W 11th St Unit 4
- 1063 W 11th St Unit 5
- 1055 W 11th St Unit 3
- 1075 W 11th St
- 1055 W 11th St
- 1067 W 11th St
- 1047 W 11th St Unit 1
- 1051 W 11th St Unit 2
- 1047 W 11th St
- 1071 W 11th St Unit 7
- 1041 W 11th St
- 1035 W 11th St
- 1073 W 11th St Unit 1
- 1073 W 11th St Unit 3
- 1073 W 11th St Unit 4
- 1073 W 11th St Unit 8
- 1073 W 11th St Unit 7
- 1073 W 11th St Unit 2
- 1073 W 11th St Unit 6
- 1027 W 11th St Unit 3
