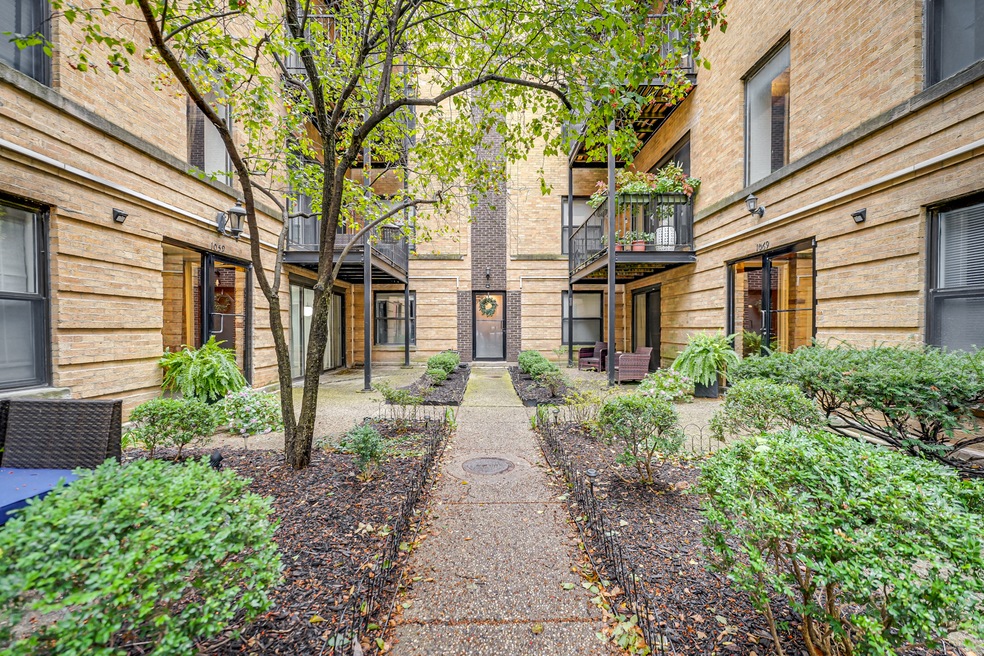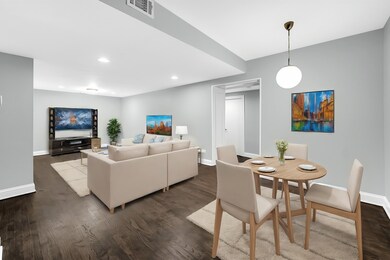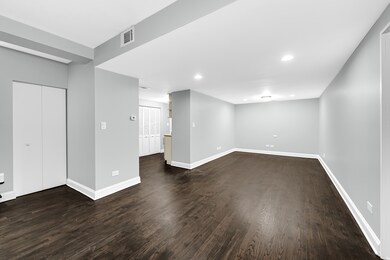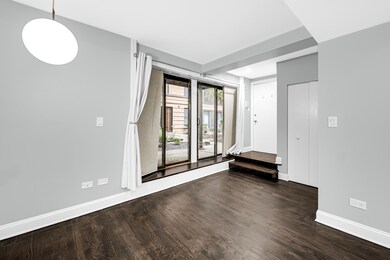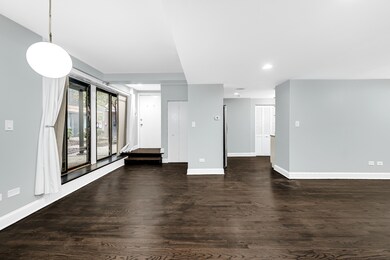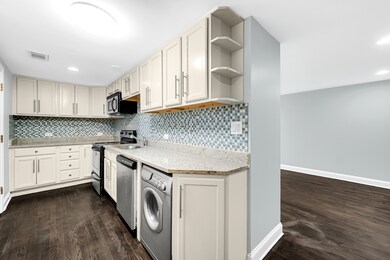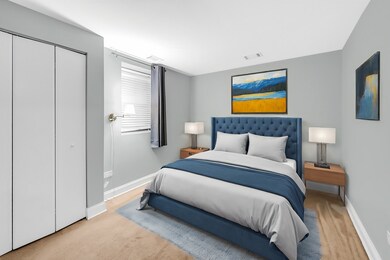
1059 W Foster Ave Unit 1E Chicago, IL 60640
Little Vietnam NeighborhoodHighlights
- Wood Flooring
- 5-minute walk to Argyle Station
- Laundry Room
- Stainless Steel Appliances
- Living Room
- Forced Air Heating and Cooling System
About This Home
As of January 2025Experience vibrant city living at 1059 W Foster Ave, nestled in the heart of Andersonville near Uptown, Chicago. This charming condo is just two blocks from Lake Michigan, offering easy access to scenic lakefront trails, beaches, and parks. Enjoy a dynamic neighborhood with a mix of trendy restaurants, cafes, and entertainment venues, all within walking distance! With excellent public transportation options and proximity to downtown, this location blends urban convenience with peaceful relaxation. Updated 2 bd/2 bth first floor condo with combination washer/dryer in unit. Main bedroom offers en-suite accommodations. FRESH interior paint throughout, warm oak-stained flooring, neutral plush carpeting in both bedrooms. Updated kitchen with stain-less steel appliances, and lots of cabinet space. Tall patio sliding glass doors leading to outdoor patio. Electric furnace with central heat and ac. Unit comes with a RARE DEEDED PARKING SPOT! Schedule your showing today!
Last Agent to Sell the Property
Keller Williams North Shore West License #475195163 Listed on: 10/16/2024

Property Details
Home Type
- Condominium
Est. Annual Taxes
- $4,800
Year Built
- Built in 1911
Lot Details
- Additional Parcels
HOA Fees
- $264 Monthly HOA Fees
Home Design
- Brick Exterior Construction
Interior Spaces
- 900 Sq Ft Home
- 4-Story Property
- Blinds
- Living Room
- Open Floorplan
- Dining Room
Kitchen
- Electric Oven
- Electric Cooktop
- <<microwave>>
- Freezer
- Dishwasher
- Stainless Steel Appliances
Flooring
- Wood
- Partially Carpeted
Bedrooms and Bathrooms
- 2 Bedrooms
- 2 Potential Bedrooms
- 2 Full Bathrooms
Laundry
- Laundry Room
- Laundry in Kitchen
- Dryer
- Washer
Parking
- 1 Parking Space
- Automatic Gate
- Uncovered Parking
- Parking Lot
- Off-Street Parking
- Parking Included in Price
- Assigned Parking
Utilities
- Forced Air Heating and Cooling System
- Lake Michigan Water
Community Details
Overview
- Association fees include water, lawn care, scavenger, snow removal
- 21 Units
- Office Association, Phone Number (312) 275-5750
- Property managed by office
Amenities
- Laundry Facilities
Pet Policy
- Pets up to 99 lbs
- Pet Size Limit
- Dogs and Cats Allowed
Ownership History
Purchase Details
Home Financials for this Owner
Home Financials are based on the most recent Mortgage that was taken out on this home.Purchase Details
Home Financials for this Owner
Home Financials are based on the most recent Mortgage that was taken out on this home.Purchase Details
Purchase Details
Home Financials for this Owner
Home Financials are based on the most recent Mortgage that was taken out on this home.Purchase Details
Purchase Details
Similar Homes in Chicago, IL
Home Values in the Area
Average Home Value in this Area
Purchase History
| Date | Type | Sale Price | Title Company |
|---|---|---|---|
| Warranty Deed | $262,000 | Elevation Title | |
| Warranty Deed | $217,500 | Chicago Title | |
| Sheriffs Deed | -- | None Available | |
| Warranty Deed | $265,000 | Stewart Title Of Illinois | |
| Deed | $25,500 | First American | |
| Deed | $20,500 | 1St American Title |
Mortgage History
| Date | Status | Loan Amount | Loan Type |
|---|---|---|---|
| Open | $248,900 | New Conventional | |
| Previous Owner | $217,500 | Purchase Money Mortgage | |
| Previous Owner | $251,000 | Purchase Money Mortgage |
Property History
| Date | Event | Price | Change | Sq Ft Price |
|---|---|---|---|---|
| 01/08/2025 01/08/25 | Sold | $262,000 | -4.7% | $291 / Sq Ft |
| 12/03/2024 12/03/24 | Pending | -- | -- | -- |
| 11/06/2024 11/06/24 | Price Changed | $274,900 | -4.2% | $305 / Sq Ft |
| 10/16/2024 10/16/24 | For Sale | $287,000 | -- | $319 / Sq Ft |
Tax History Compared to Growth
Tax History
| Year | Tax Paid | Tax Assessment Tax Assessment Total Assessment is a certain percentage of the fair market value that is determined by local assessors to be the total taxable value of land and additions on the property. | Land | Improvement |
|---|---|---|---|---|
| 2024 | $211 | $2,210 | $2,195 | $15 |
| 2023 | $205 | $1,000 | $500 | $500 |
| 2022 | $205 | $1,000 | $500 | $500 |
| 2021 | $201 | $999 | $500 | $499 |
| 2020 | $451 | $2,026 | $1,014 | $1,012 |
| 2019 | $450 | $2,242 | $1,014 | $1,228 |
| 2018 | $443 | $2,242 | $1,014 | $1,228 |
| 2017 | $420 | $1,951 | $882 | $1,069 |
| 2016 | $391 | $1,951 | $882 | $1,069 |
| 2015 | $358 | $1,951 | $882 | $1,069 |
| 2014 | $337 | $1,818 | $672 | $1,146 |
| 2013 | $331 | $1,818 | $672 | $1,146 |
Agents Affiliated with this Home
-
Brandon Salinas

Seller's Agent in 2025
Brandon Salinas
Keller Williams North Shore West
(224) 627-6739
1 in this area
76 Total Sales
-
Joseph Song

Buyer's Agent in 2025
Joseph Song
Fulton Grace
(773) 537-5372
1 in this area
39 Total Sales
Map
Source: Midwest Real Estate Data (MRED)
MLS Number: 12189748
APN: 14-08-211-046-1033
- 5100 N Sheridan Rd Unit 410
- 5206 N Winthrop Ave Unit 1
- 5208 N Winthrop Ave Unit 2
- 5236 N Kenmore Ave Unit 1N
- 5224 N Winthrop Ave Unit 1C
- 5021 N Kenmore Ave Unit 1S
- 5245 N Winthrop Ave Unit 3S
- 5319 N Kenmore Ave Unit 2B
- 5100 N Marine Dr Unit 16E
- 5100 N Marine Dr Unit 11M
- 5100 N Marine Dr Unit 9F
- 4933 N Winthrop Ave Unit 2S
- 5320 N Sheridan Rd Unit 2301
- 5320 N Sheridan Rd Unit 2209
- 5320 N Sheridan Rd Unit 403
- 5320 N Sheridan Rd Unit 1503
- 5056 N Marine Dr Unit 1C
- 5040 N Marine Dr Unit D3
- 5052 N Marine Dr Unit D1
- 5048 N Marine Dr Unit A9
